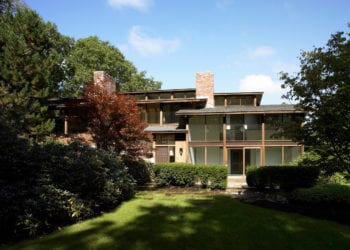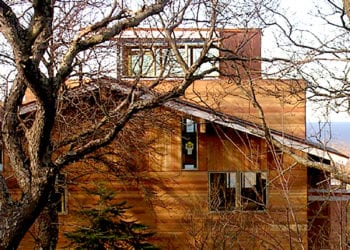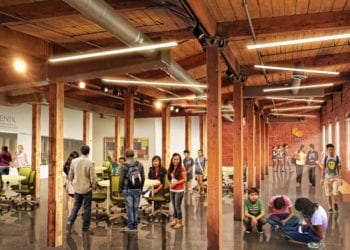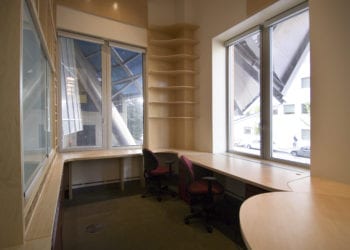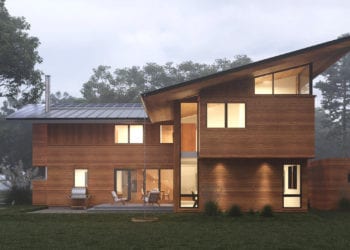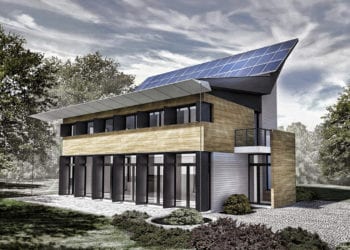Synopsis: City towers are often monumentally scaled, creating an imbalance in the reading of the city’s background and foreground elements and structures. This series of studies explores how a building skin’s transformation over time can bring scale to a tower while allowing it to support a multitude of changing use patterns. The tower thus becomes a flexible platform for change, evolving in identity and city presence.
Detailed Description: The scale and prominence of office and residential towers in the city have a strong urban landscape presence as a civic monument supporting institutionally significant uses rather than just office space and housing. In centuries past, the church, capitol, and courthouse were a city skyline’s largest, most imposing structures; now it is commercial/office towers that dominate today’s skyline.
A series of studies called “transformed tower” investigates ways to transform a tower’s cityscape reading so it can take on a reading of background to more significant foreground structures. This is achieved in part by breaking down the tower’s scale into smaller units such that the uniformly building skin wrapping a tower is replaced by a more individualized, incremental set of units tied to human habitation and the offices they serve. The scale and size of these units become more legible in what is a more organically evolving transformation of the tower, not as a uniformly, singularly designed structure but a mini-city for diverse users and stakeholders with particular needs. The city then becomes a collection of these towers, which give the city scale a more granular texture when seen in composite.
The result is a new kind of hi-tech vernacular reading of the cityscape. Given the short lifecycle of contemporary building skins compared to their structural frames, future towers will likely shed their original façades as maintenance requires and don higher-performance envelopes that allow for greater flexibility in the types of building uses and forms of tectonic expression that might develop based on stakeholders’ current needs.
These speculative drawings test these concepts on two iconic towers in Boston: International Place, designed by Phillip Johnson, and the Federal Reserve Bank Building, designed by Hugh Stubbins. In both cases, different building skin transformations are explored based on varying unit size of change, tectonic expression, and technical performance.
Finally, as an artistic exercise in representational techniques, the temporal quality associated with a building’s transformation taking place over decades is explored. Temporal collage, or the layering of multiple iterations of a building’s transformation, are depicted so that different stages of transformational change can be viewed side-by-side, collapsing time as it were. Connections and disruptions in a building’s transformation can be depicted and analyzed through these spatial-temporal drawings.




