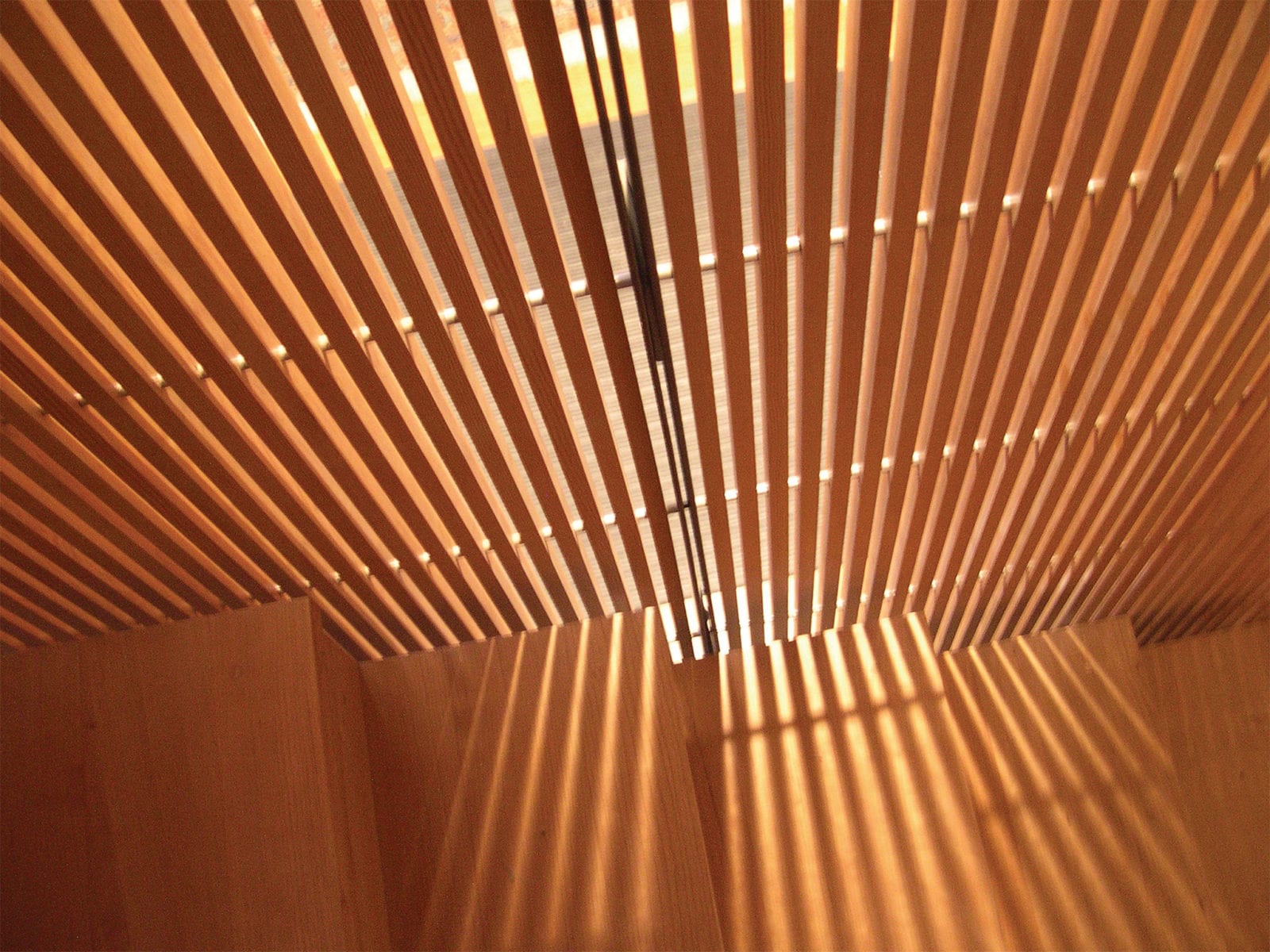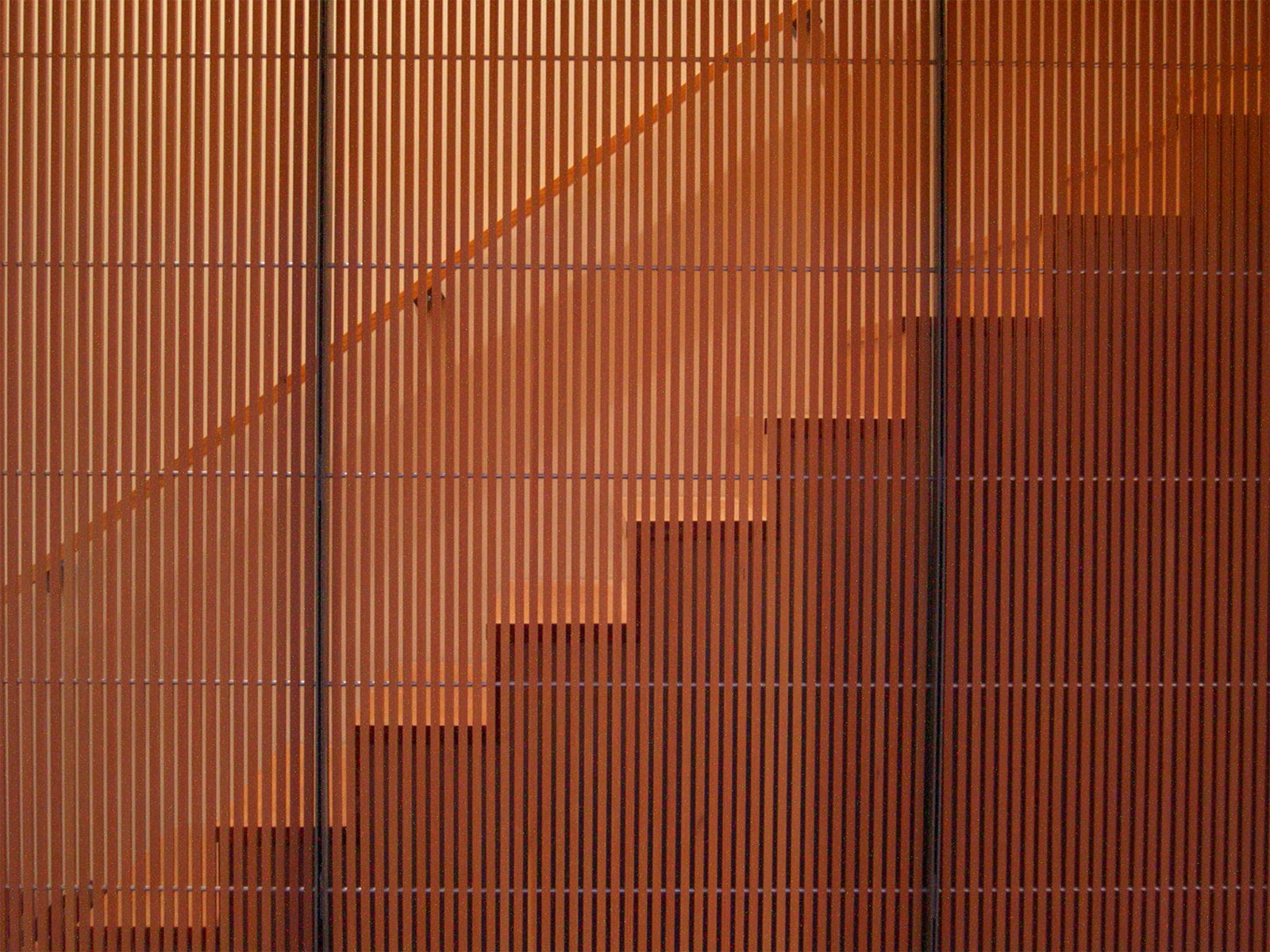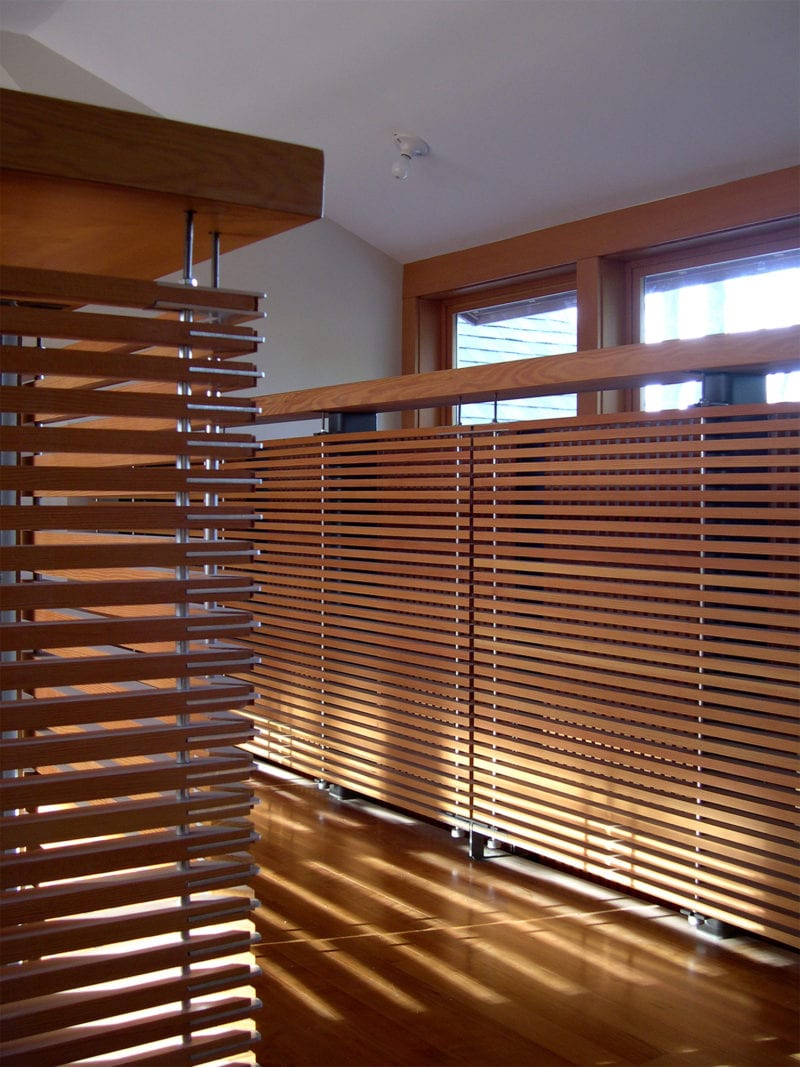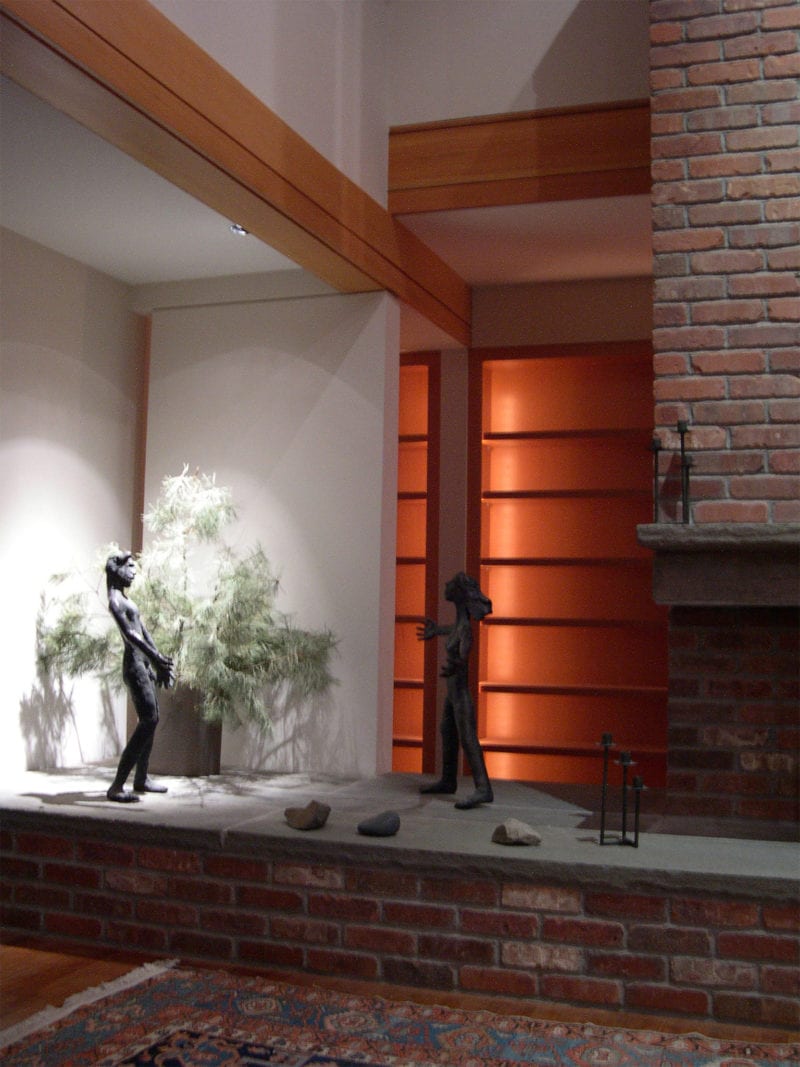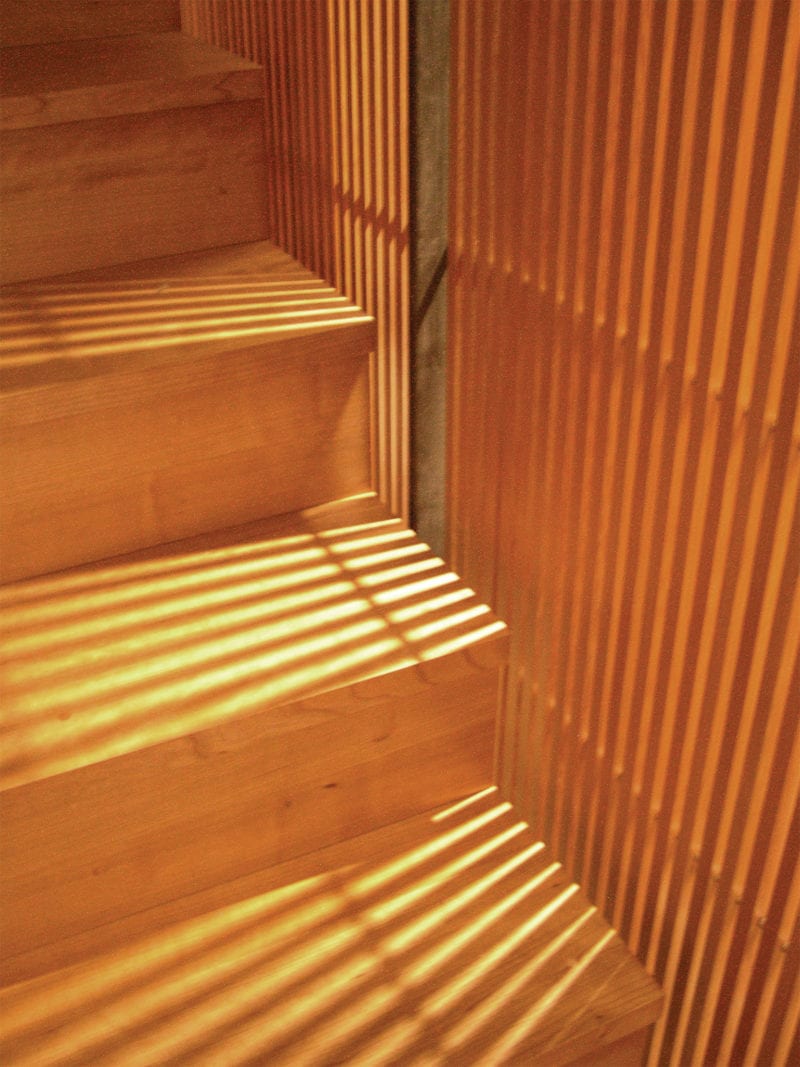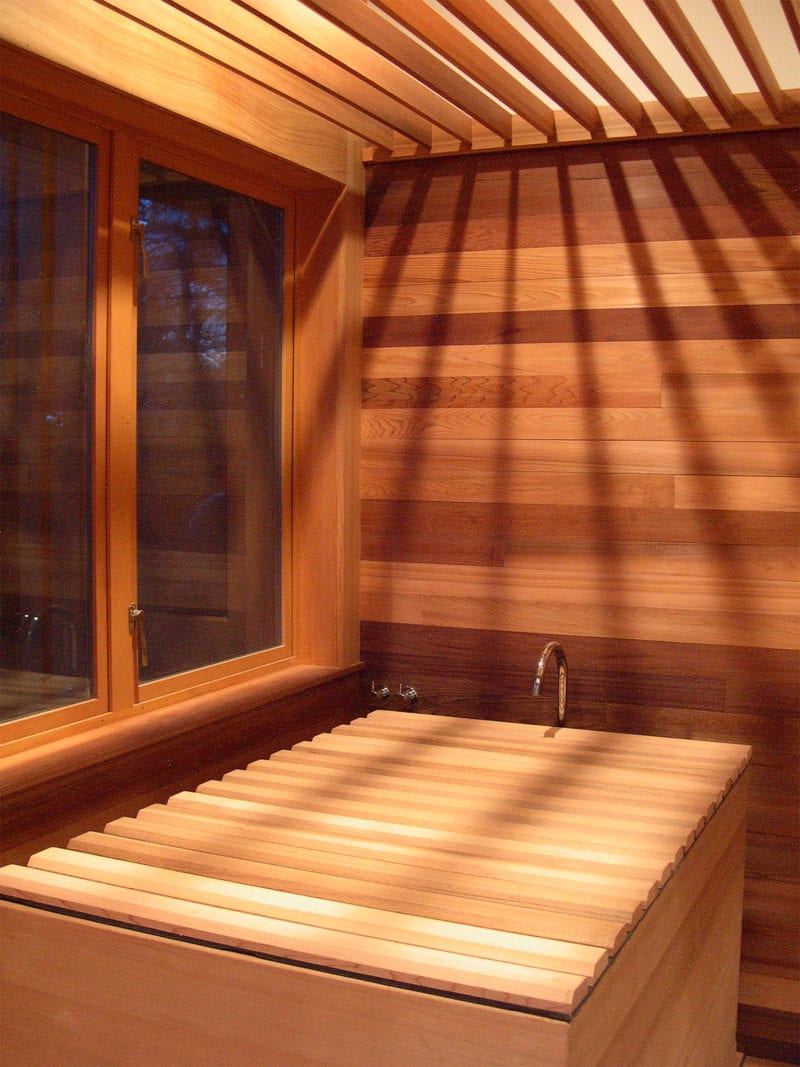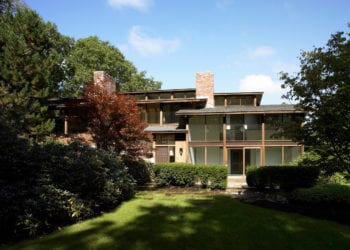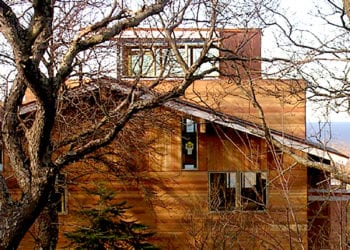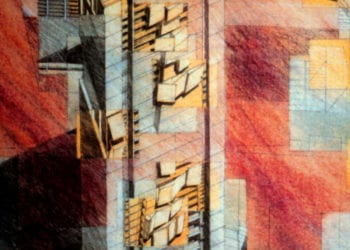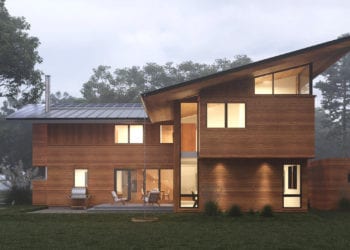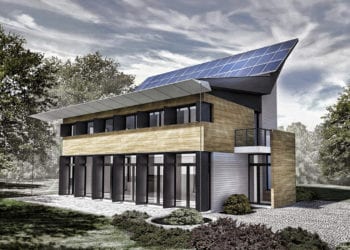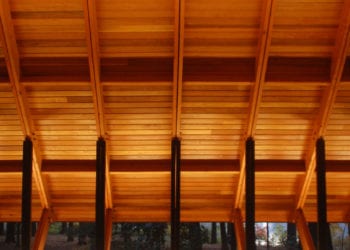Synopsis: Nestled between the Sudbury River and an active farm, this house was blessed with an idyllic site to inform its renovation. The thoughtful placement of new windows and careful choice of new materials creates a harmonious reading of interior and exterior spaces. The interior stair’s vertical cedar slats are secured to slender steel frames for a Japanese screen-like effect that allows strips of sunlight to filter through the space over the course of the day.
Detailed Description: Located a mile from Thoreau’s Walden Pond, the house sits on a gentle knoll overlooking the Sudbury River to the south. On its northern flank lies a typical New England farm field bounded by stone walls and trees. To its east and west are woodlands of different species. A gently winding road through the woods leads one to the house.
The client asked us to improve on the qualities of the original design, which we undertook following the design and construction of the house’s shell. We coordinated the relationships among interior spaces, and we created connections to the landscape through careful placement of windows. We ensured the full integration and beautiful craftsmanship of the details of screens, stairs, and fireplaces.
The client, an artist trained in Japan, felt a strong affinity for elements of Japanese vernacular architecture but was equally enthusiastic about contemporary technologies and processes. Therefore, she sought ways for her house to address these influences. For example, the stair and its screens and balconies, integrate the scale, texture, and craft of Japanese screens while combining contemporary materials/processes such as steel and stainless-steel hardware. Thin vertical strips of cedar are fastened to stainless steel rods, which in turn are anchored to slender steel frames. This twelve-foot-high assembly is suspended between the stair and the balcony. Horizontally-oriented screens are anchored to the balconies and bridges.
When the setting sun streams through the living room, intricate shadow patterns created by the overlap of horizontal and vertical screens are cast on a plaster wall. This, among many other elements, contributes to the experience of this house uniquely rooted in its site.

