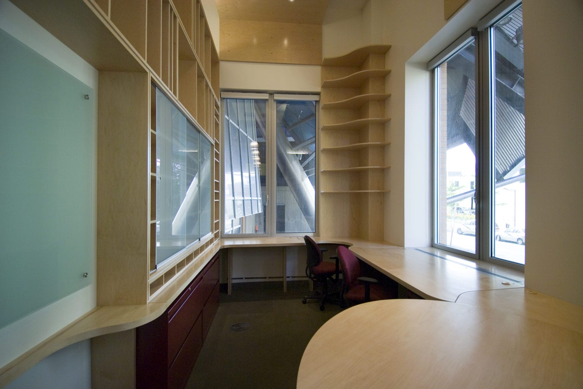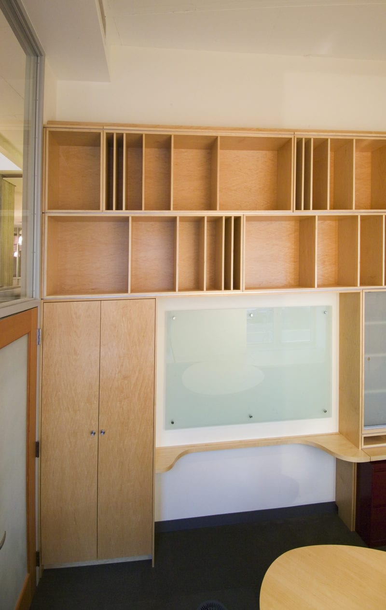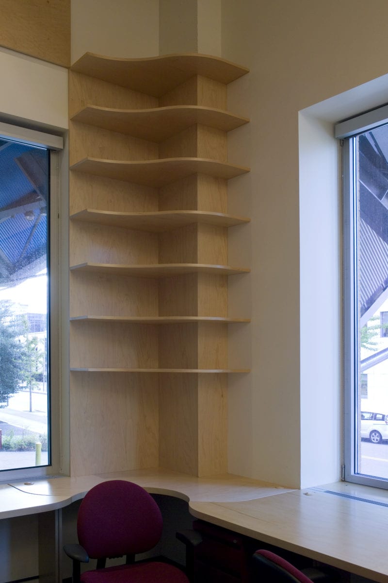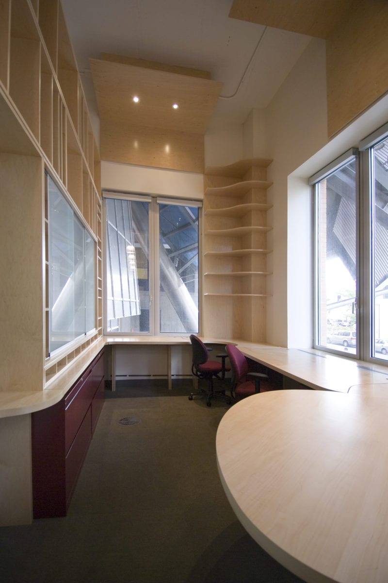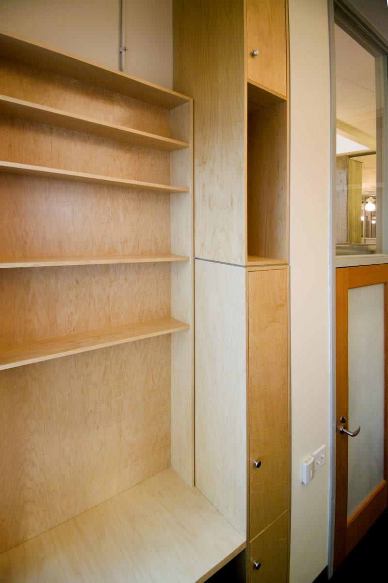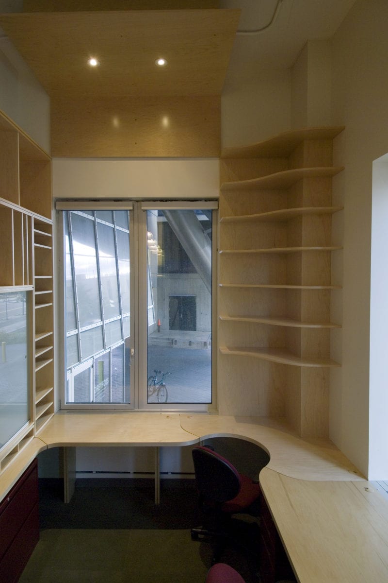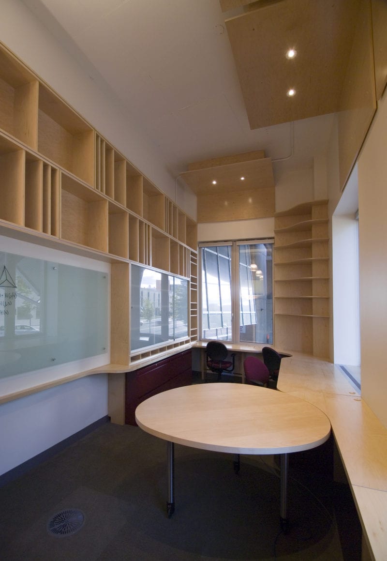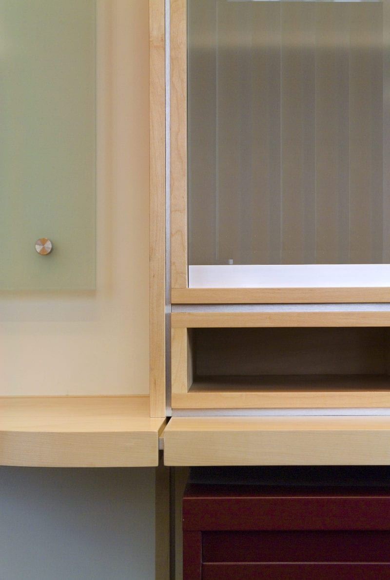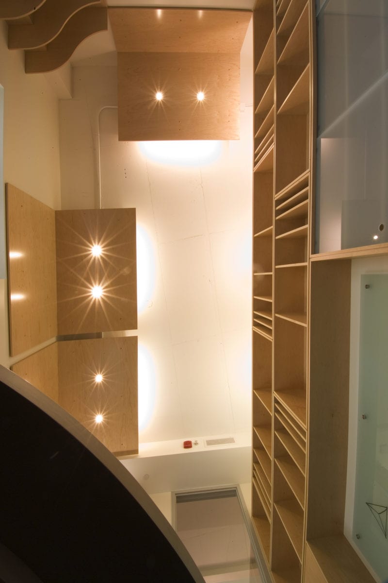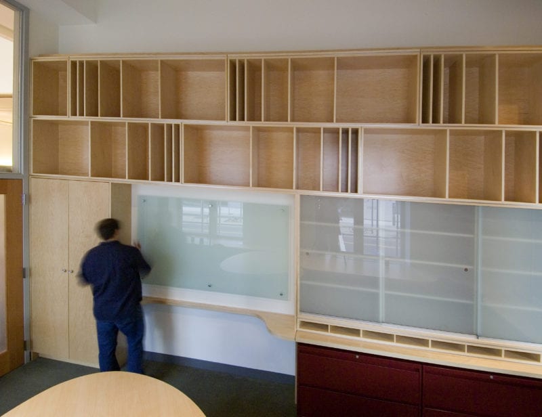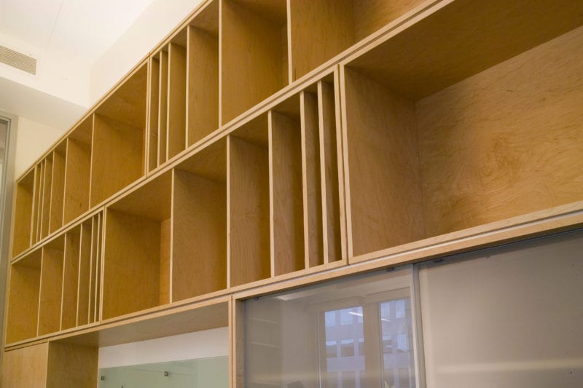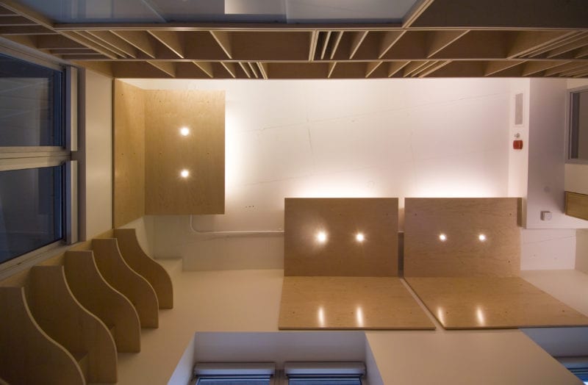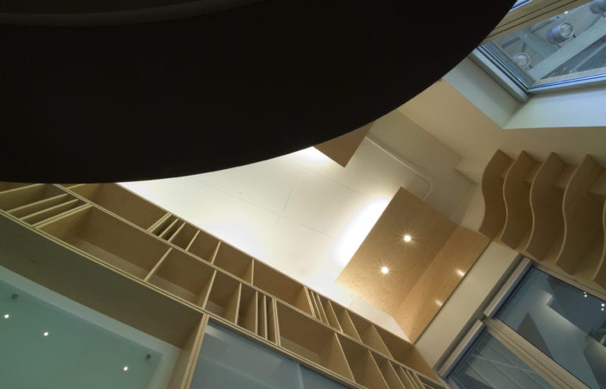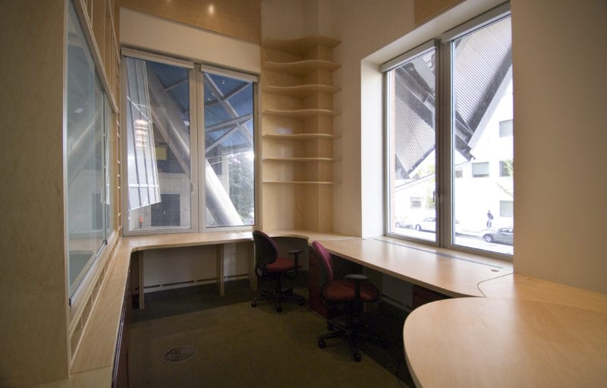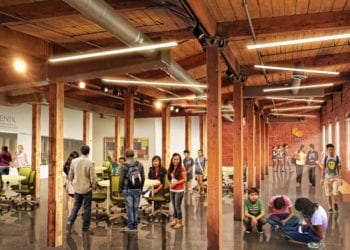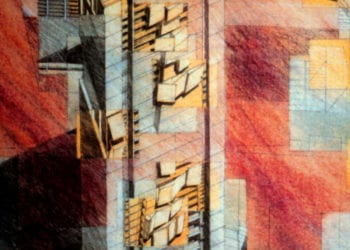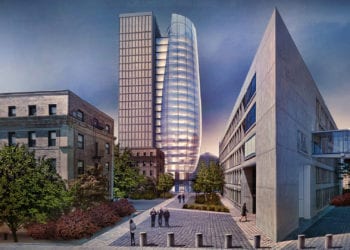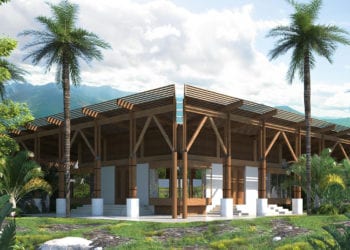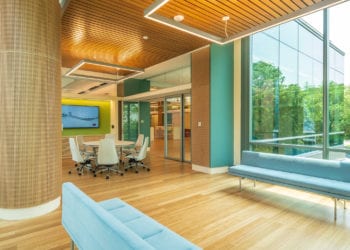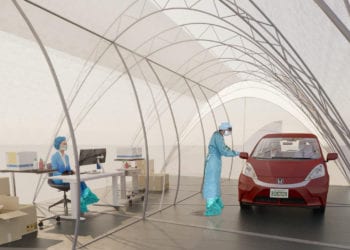Synopsis: The challenge was to transform an irregularly shaped volume in a Frank Gehry building into a comfortable office for a professor and tailor it to support collaborative research, discussion and brainstorming.
Detailed Description: Frank Gehry’s iconic Stata Center at MIT elicits many opinions about its design, but none can argue that it does not offer eloquent, if not complex, spaces. This is clearest to professors occupying offices, where no two are alike; many have complicated geometries, with canted walls and ceilings.
Our client, an esteemed tenured professor, sought to customize his corner office (±14 ft. x 25 ft.) to meet his needs while working within Gehry’s plan. The professor received a comfortable, efficient personal workspace that also allows small groups of 2-4 colleagues or graduate students to join him for meetings, collaborations or brainstorming sessions.
The space is zoned in two areas, one oriented toward work and contemplation, the other conducive to collaboration and public visitation. The latter area’s key feature is an egg-shaped table that docks into a home position along one side of the office. It can be positioned more freely in the open space, to be occupied by 2-4 people.
The office’s height is generously scaled (±14 feet). Consequently, the professor wanted to make the best possible use of the entire volume. Tall cabinet units (some open shelves, some paneled cubbies) occupy the wall surfaces. The dimensions of all of the cabinetry abide by proportions derived from the Fibonacci Series.

