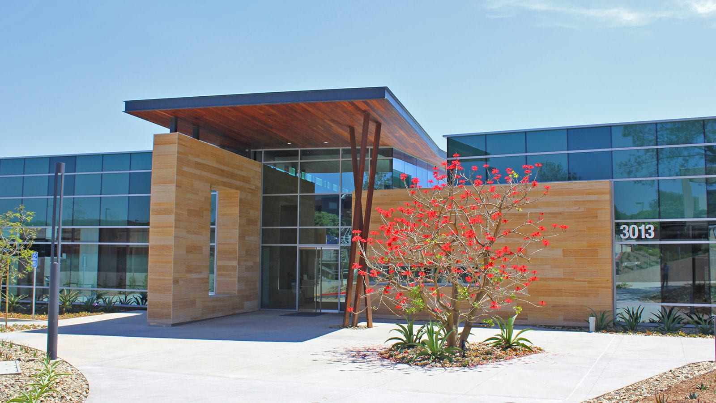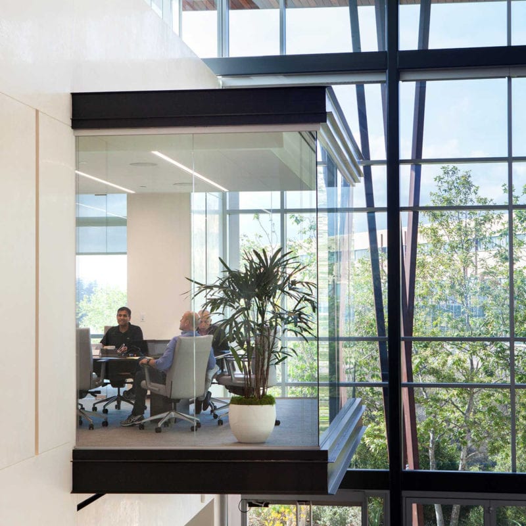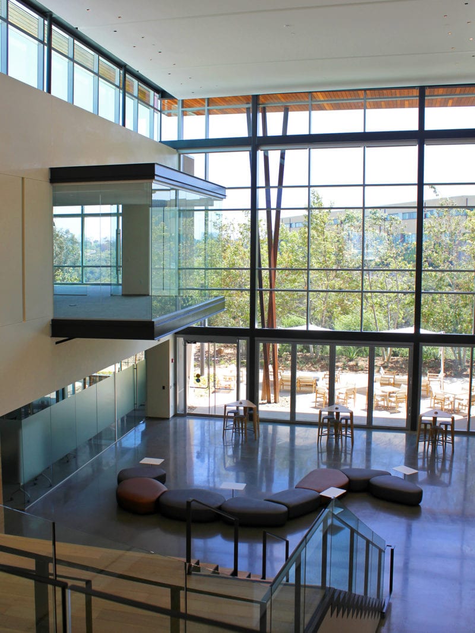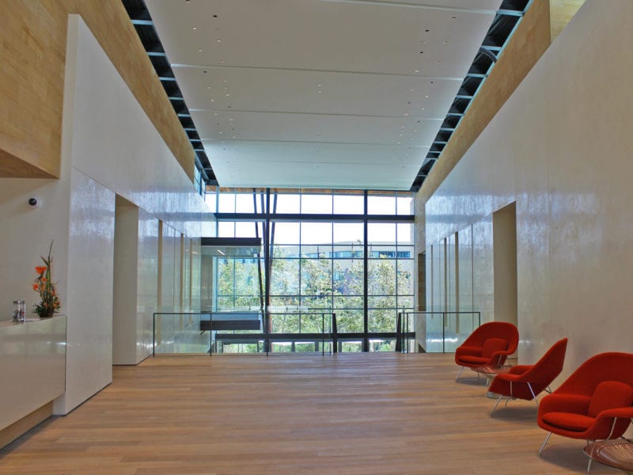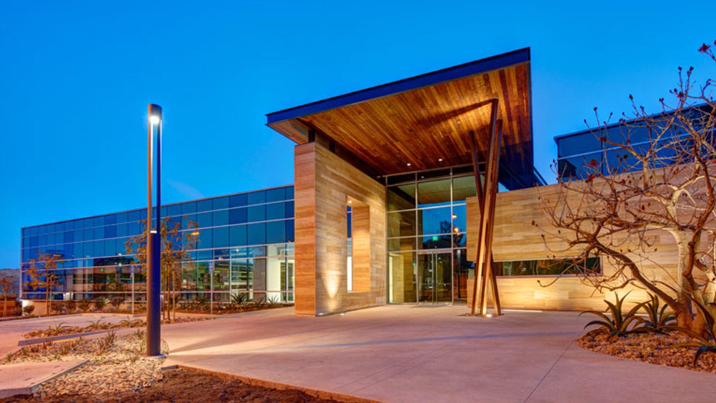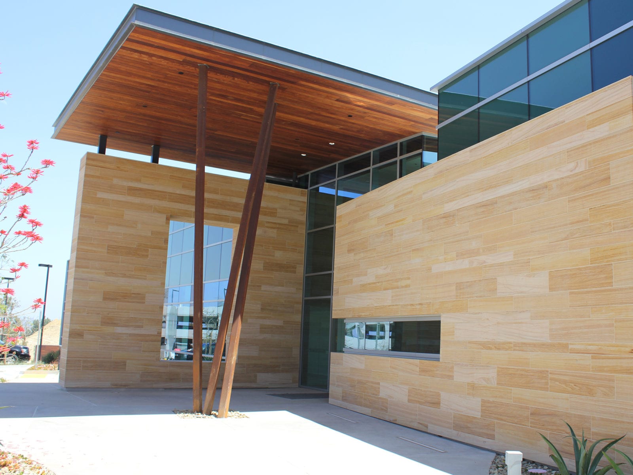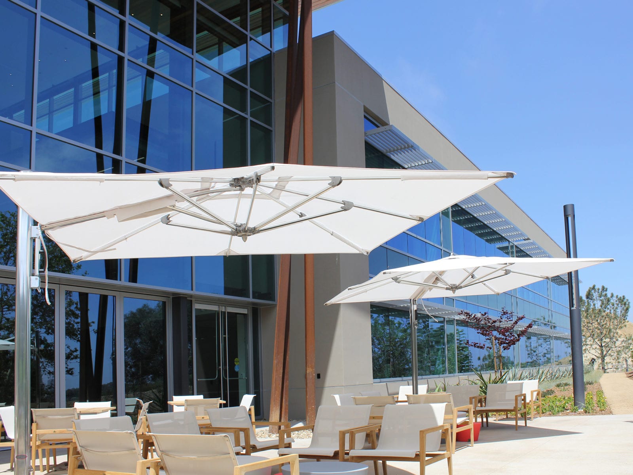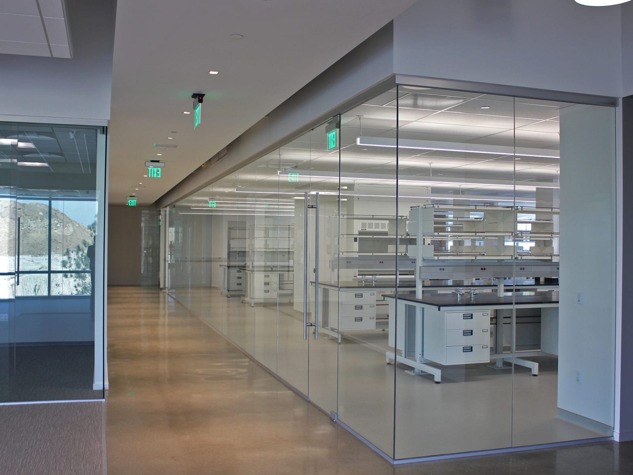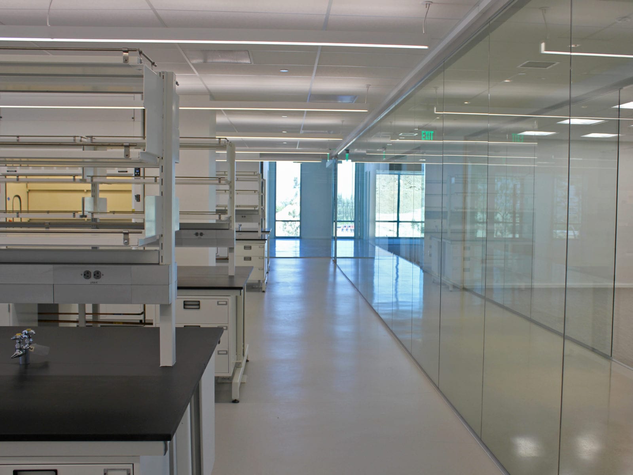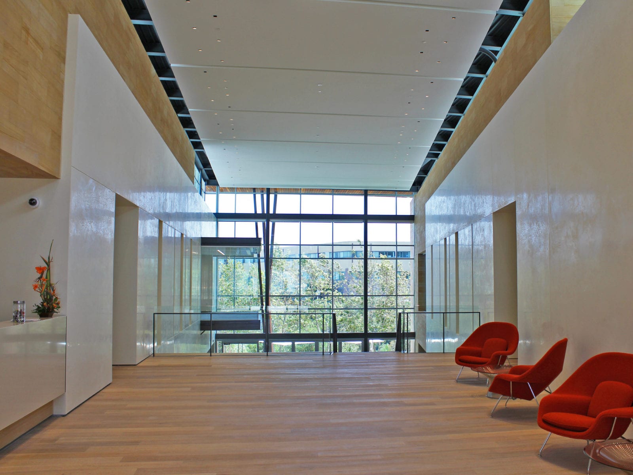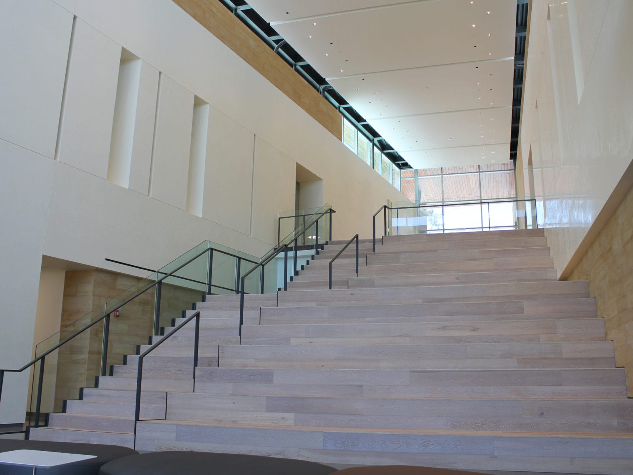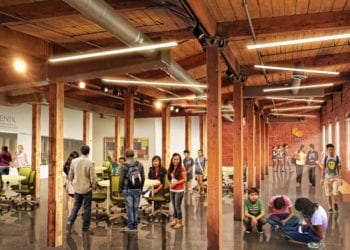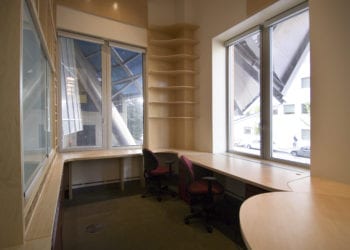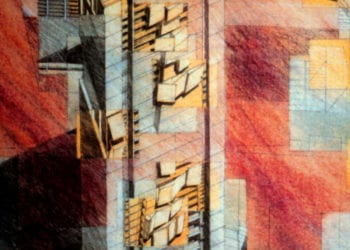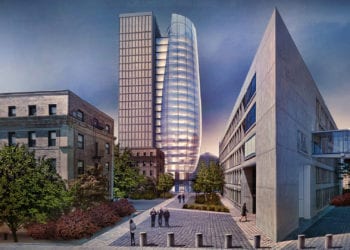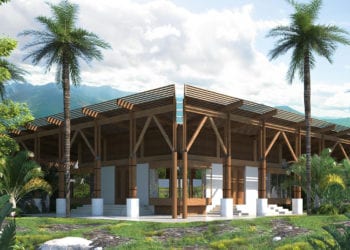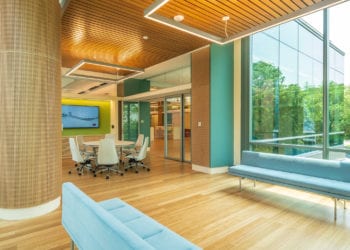In partnership with DGA architects of San Diego, PLA created the interior of this 70,000 SF lab space for The Medicines Company’s West Coast outpost and consulted on its exterior shell’s design. The two-level structure straddles the steeply sloping site, which overlooks a canyon in Torrey Pines in a community of research and medical facilities. The lobby’s splayed geometry bifurcates the building into two separate volumes that are interconnected at the subterranean level, which houses the vivarium and BL3 Labs.
MDCO San Diego Office
A study in collaborative design

