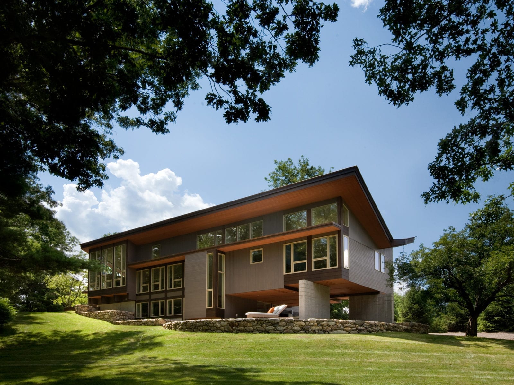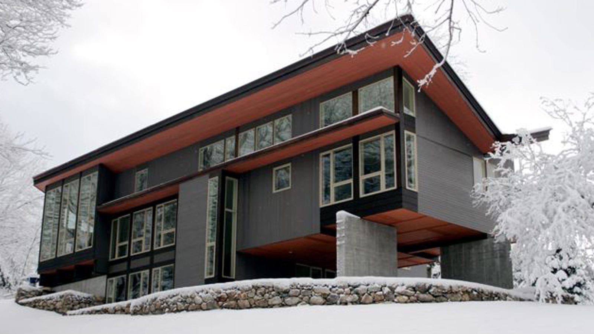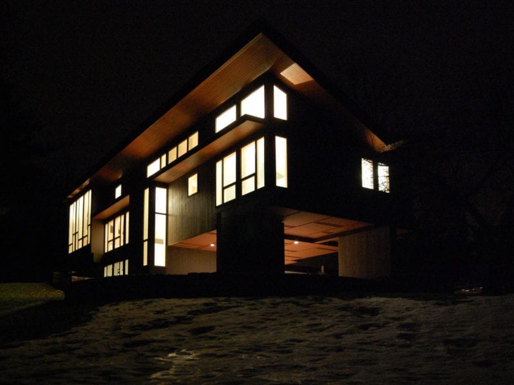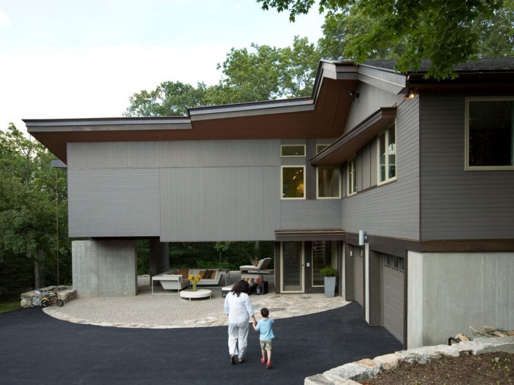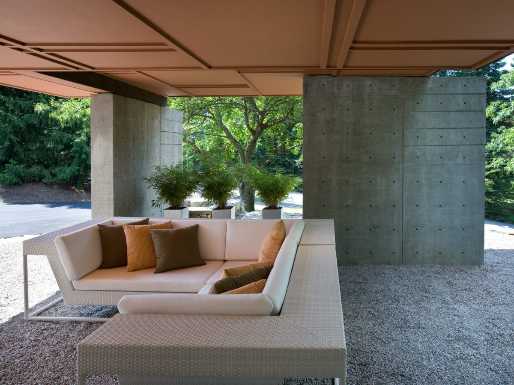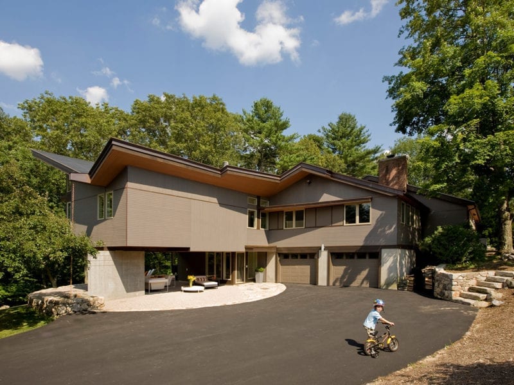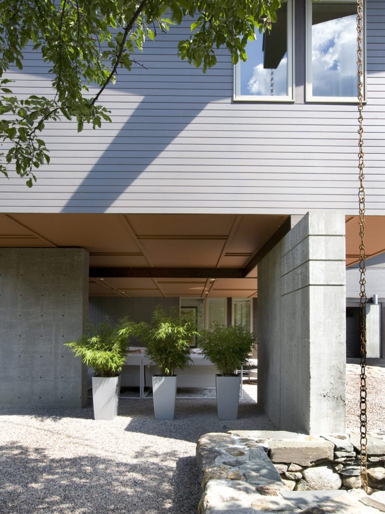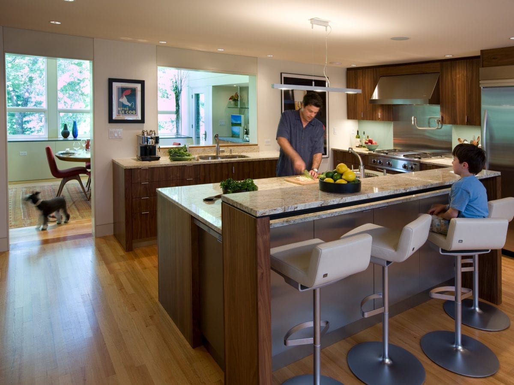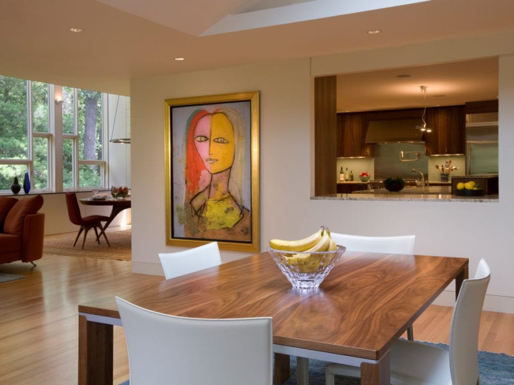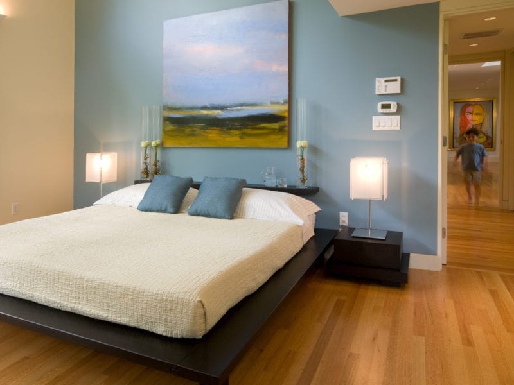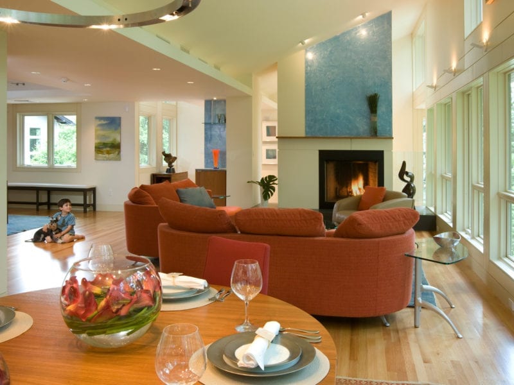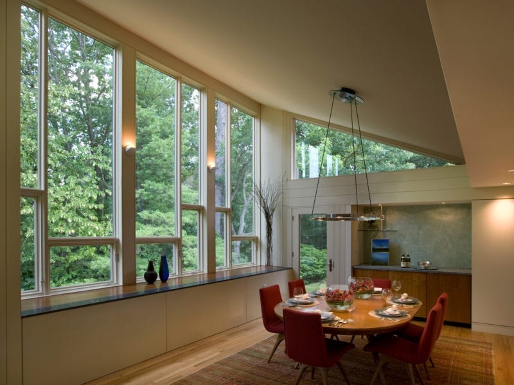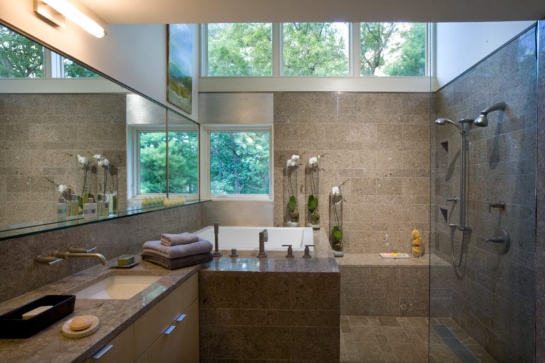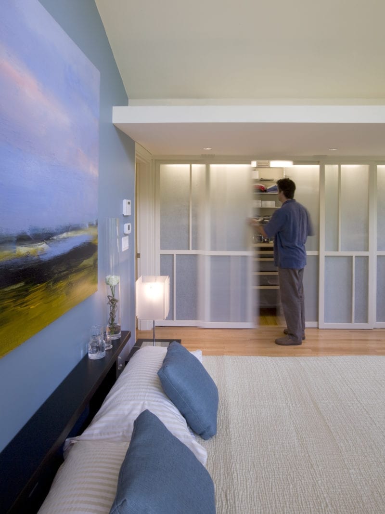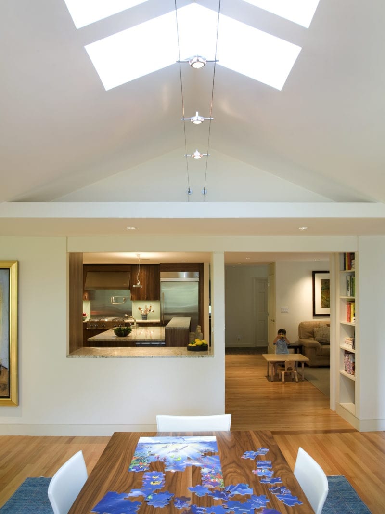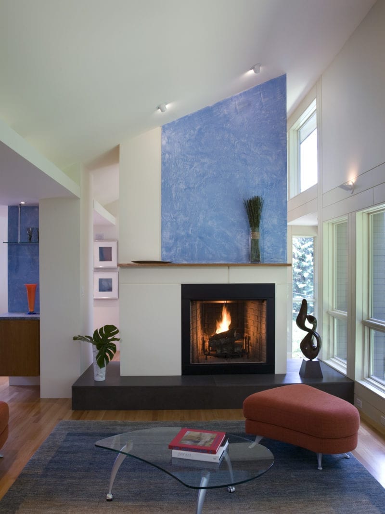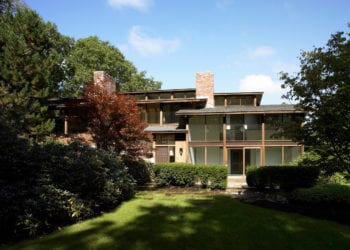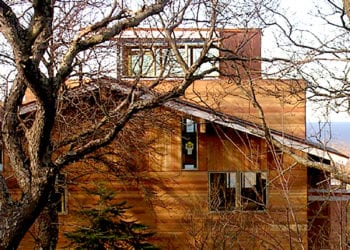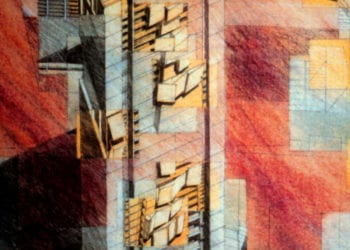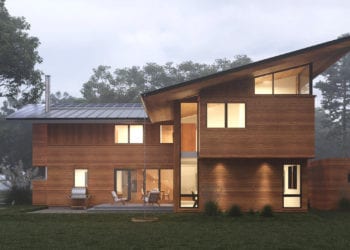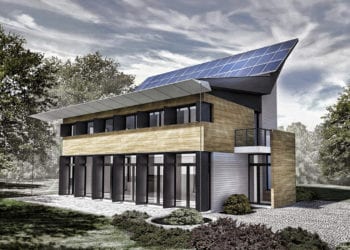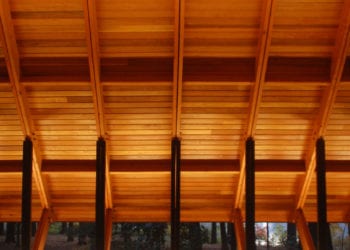Synopsis: The Dover Residence stands on a small hill, looking onto the Charles River through a screen of trees. The clients sought to capture the site’s unique qualities by integrating their home with its surroundings. This was achieved by building an addition that visually connects the existing structure with the river and improves the flow of the house and its spaces.
Detailed Description: The new addition to the Dover Residence has transformed it into a welcoming environment for the clients’ extended family and friends. The pattern of windows and cladding on the “bar” building filters natural light and strategically frames the relationship between interior uses and exterior landscape features. The custom steel-and-glass stairway, located off the entrance vestibule and anchored to the backside of the fireplace, creates a dynamic vertical space that orients the visitor to the home’s organization. A long vertical window reveals the house’s relationship to the river. A screen-like assembly of windows runs parallel to the river and draws the afternoon sun inside. The kitchen anchors the overlapping spaces of the publicly oriented addition and privately oriented existing home, creating an integrated whole.

