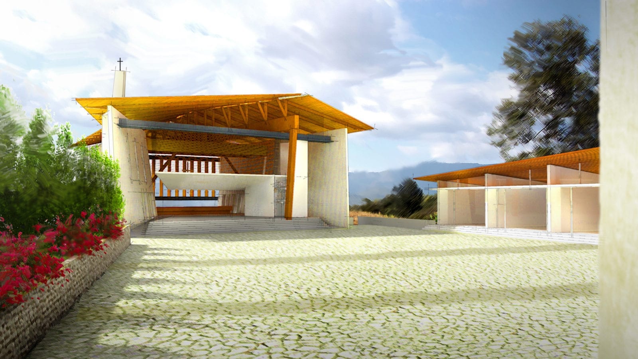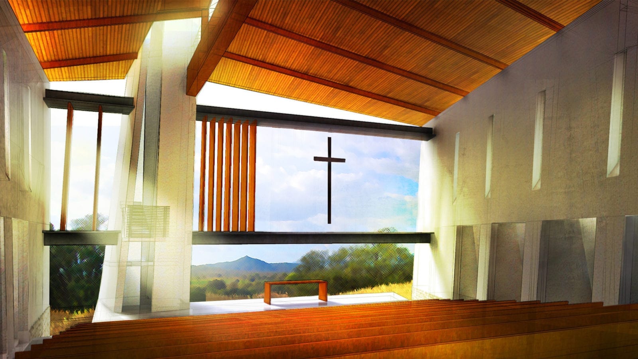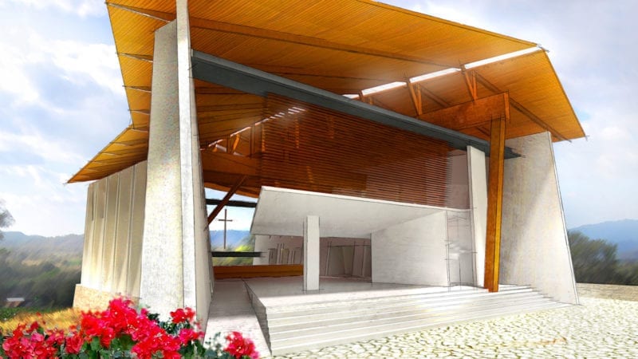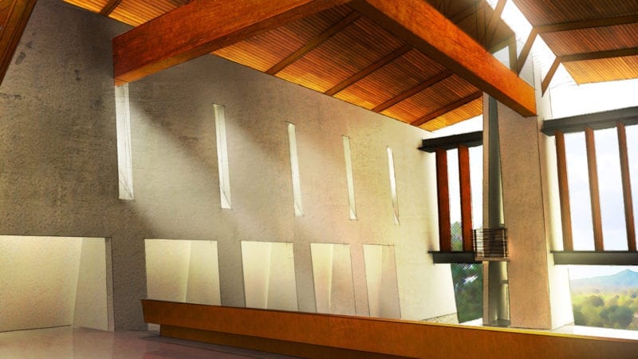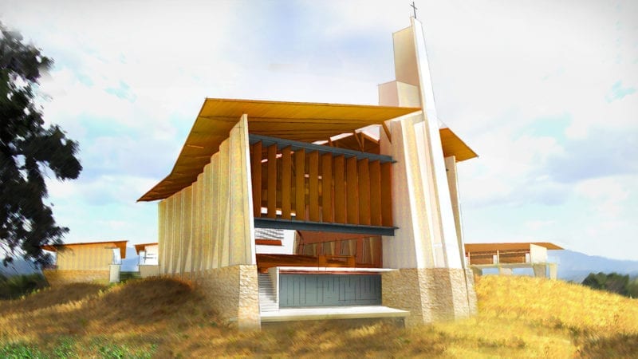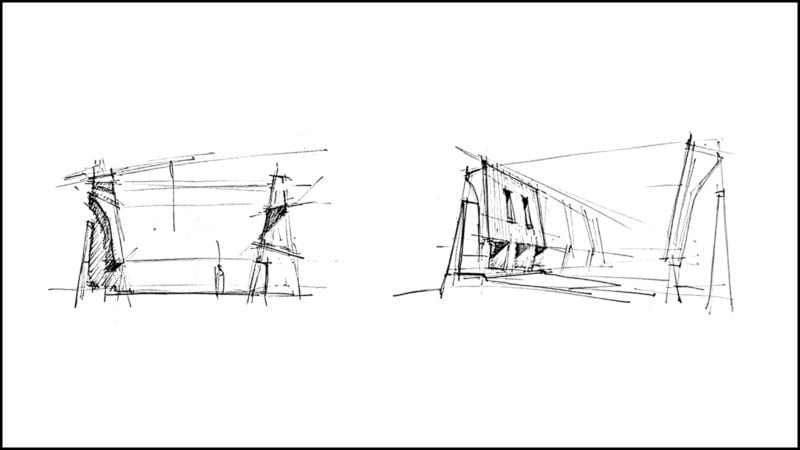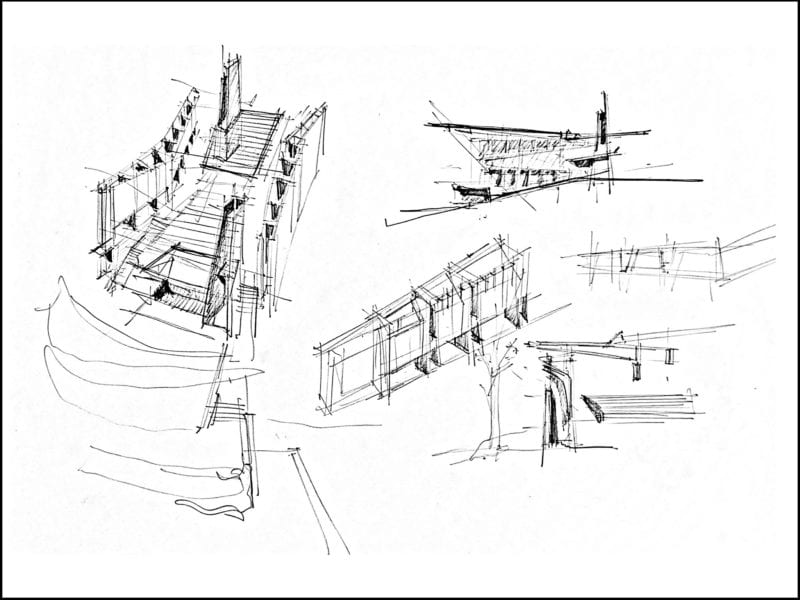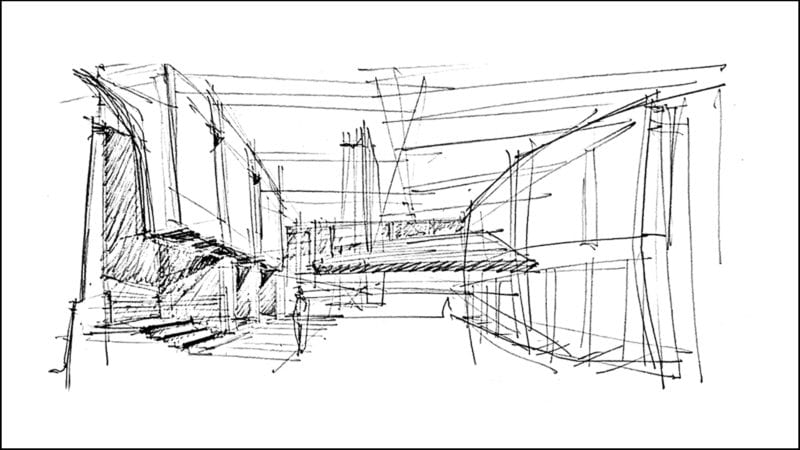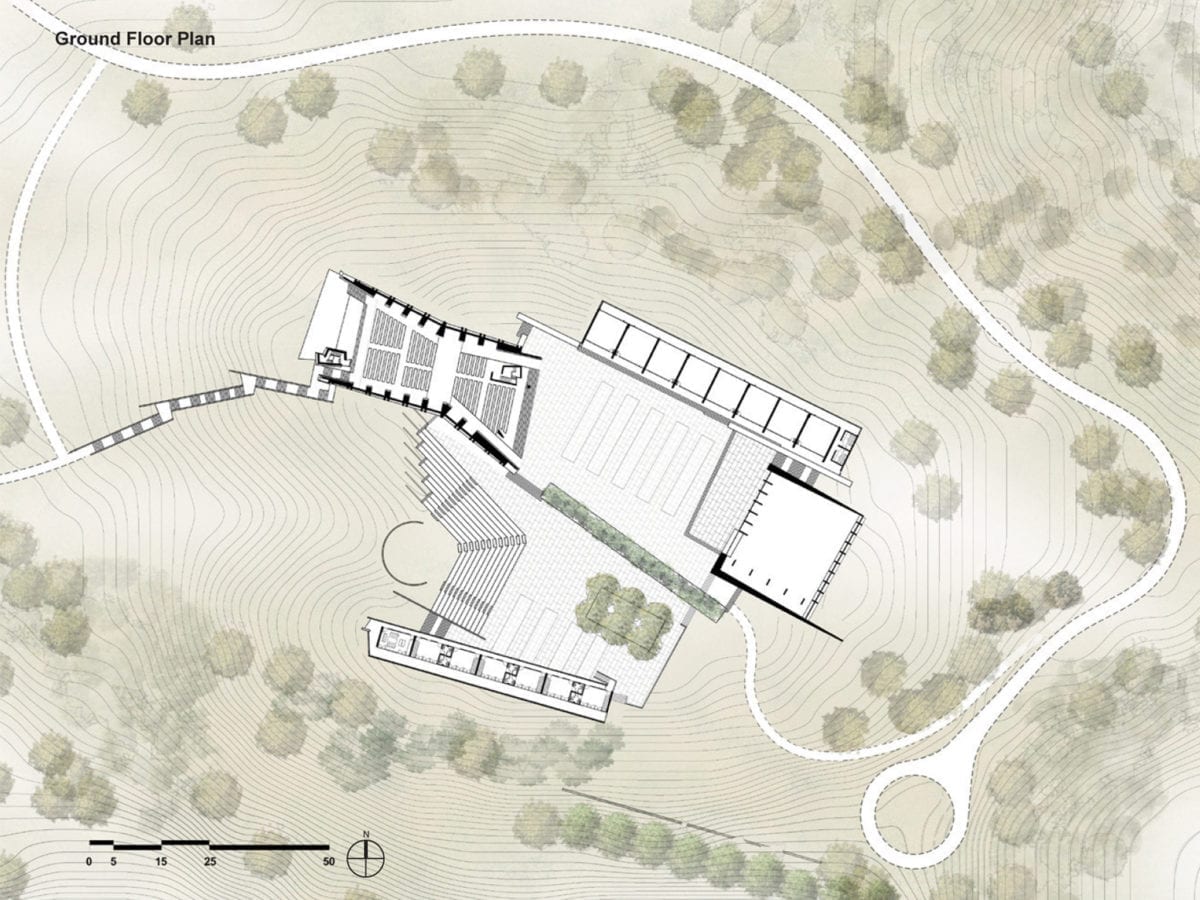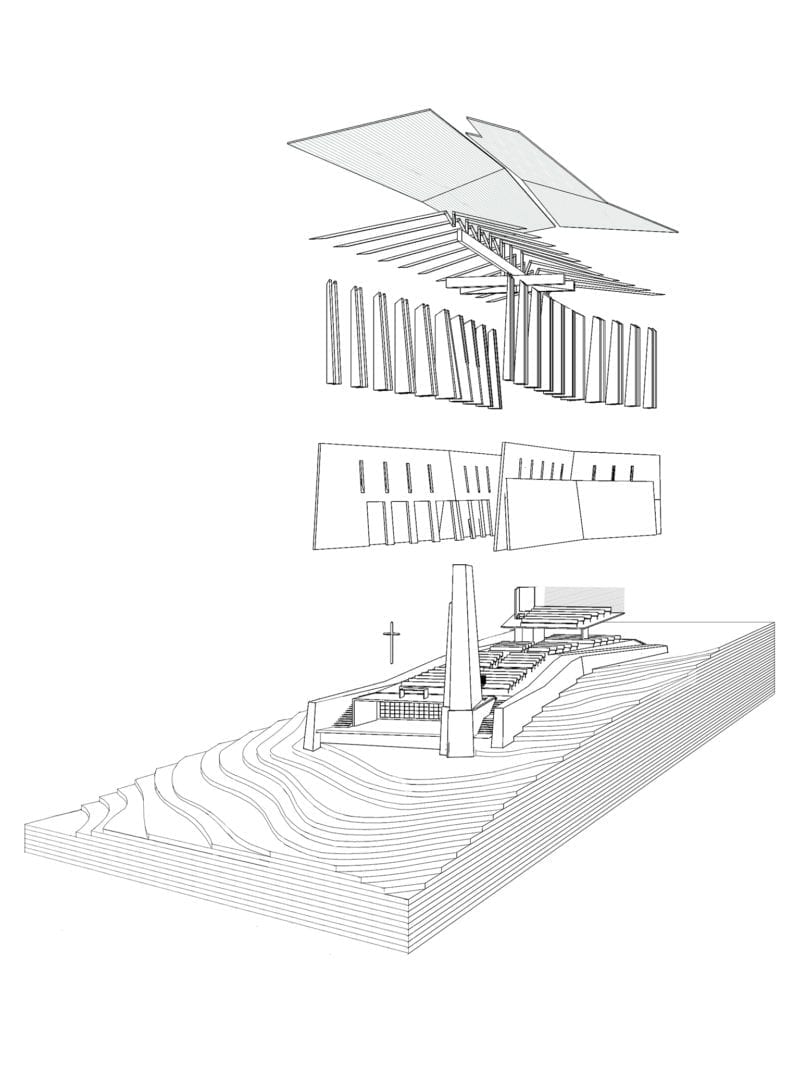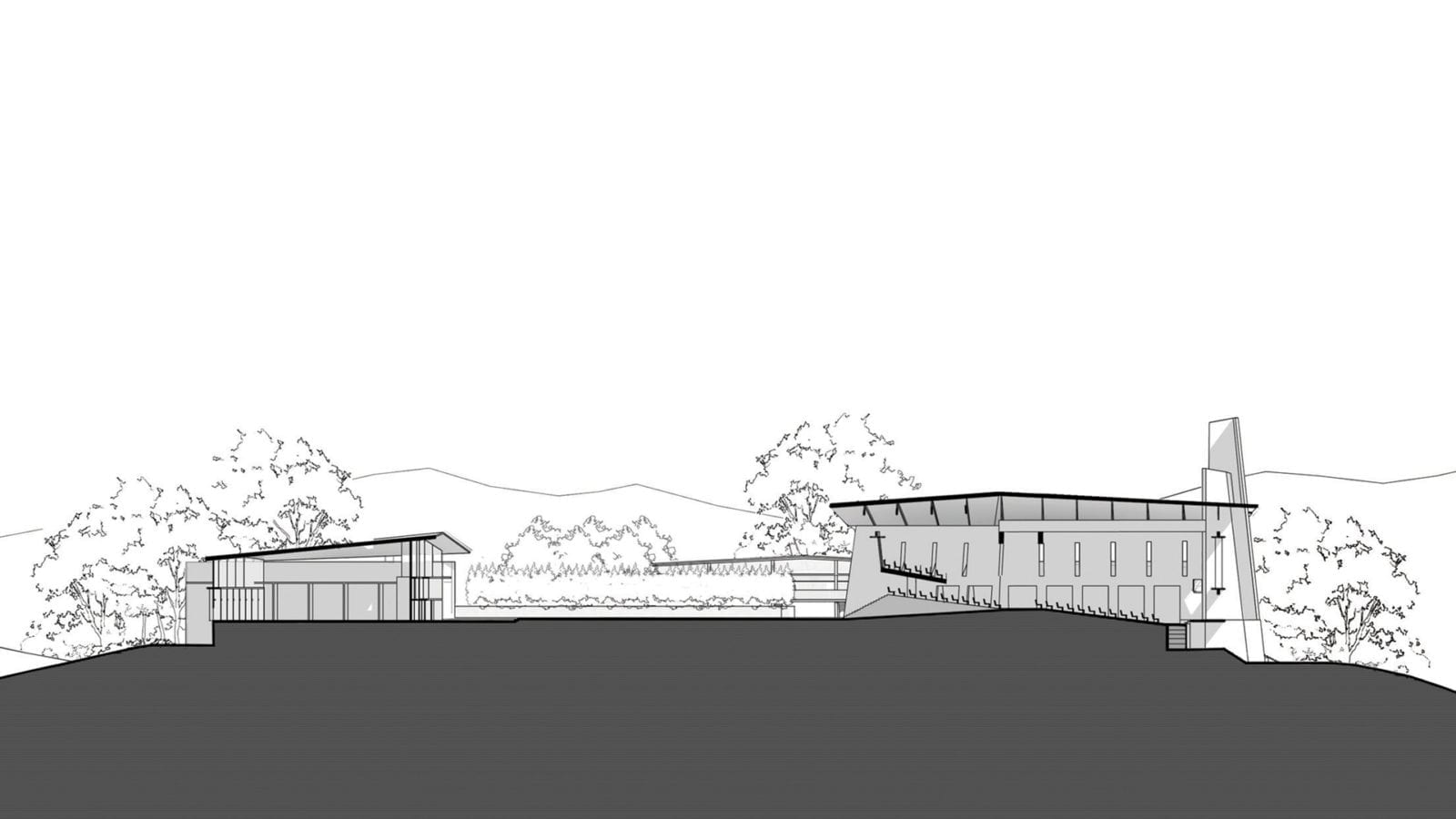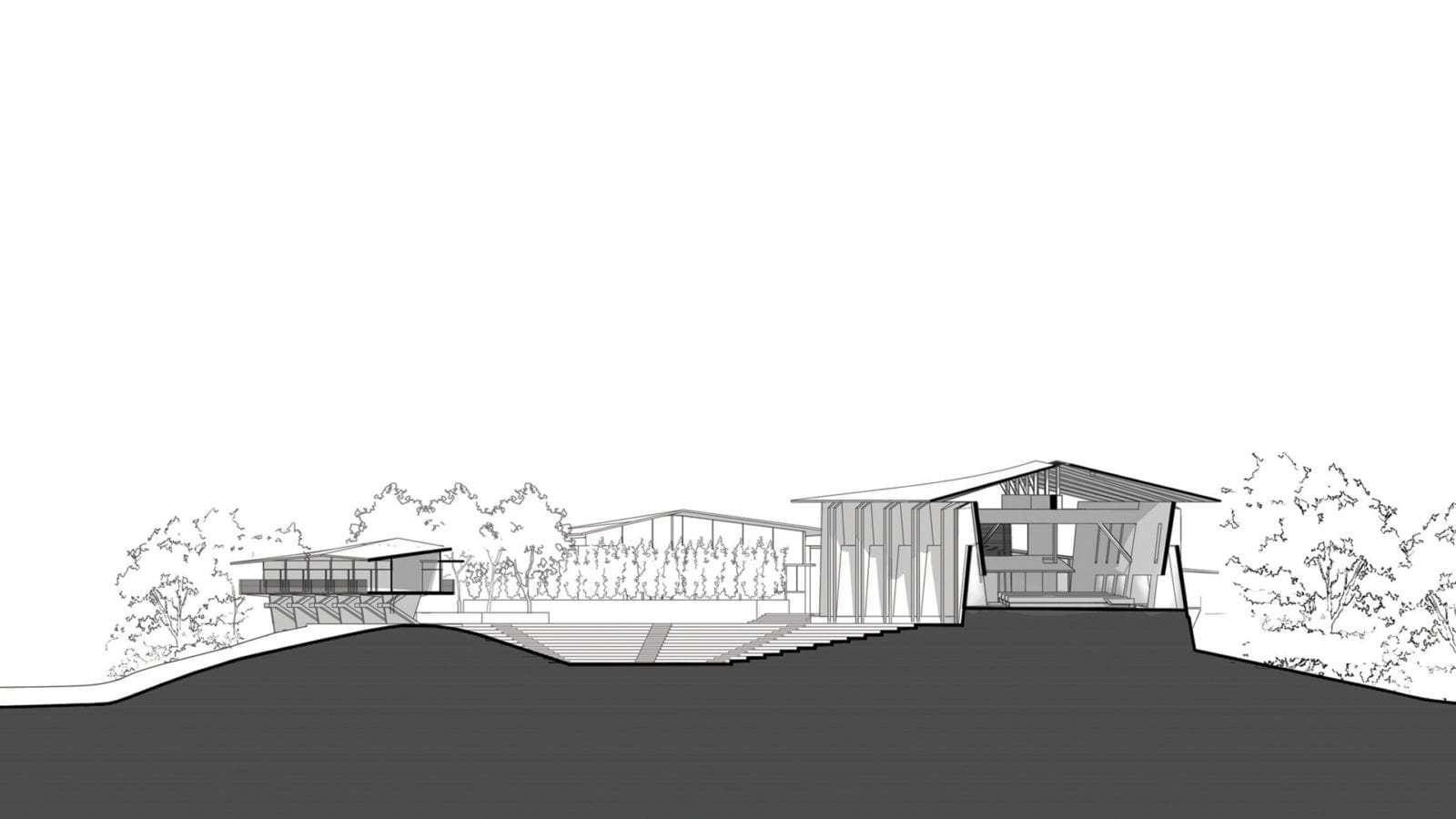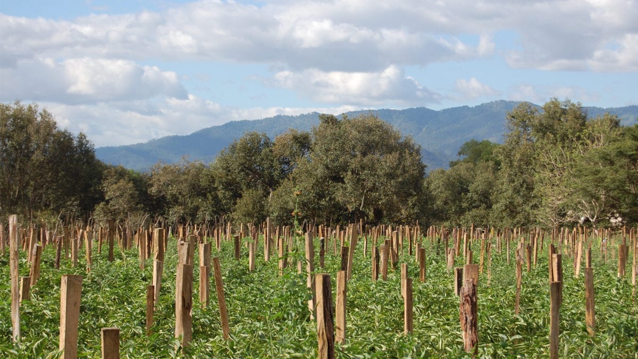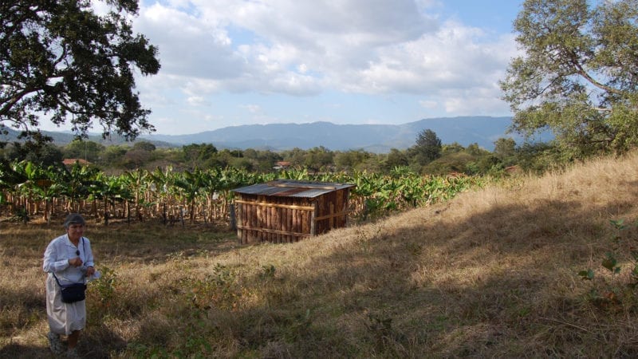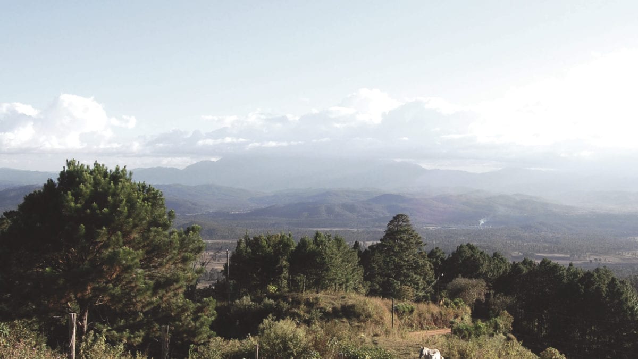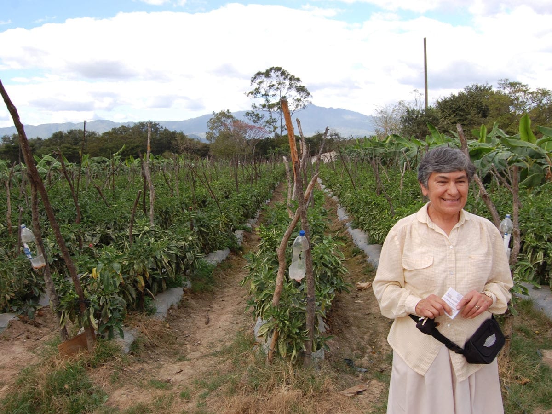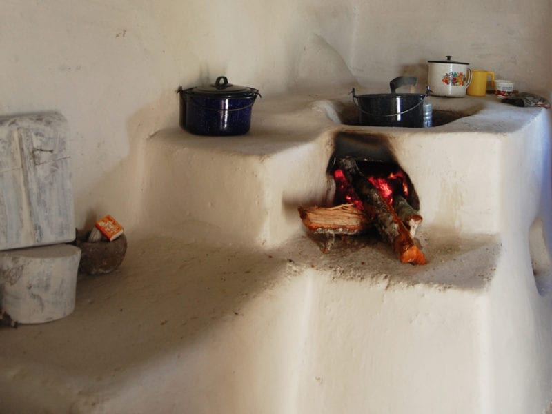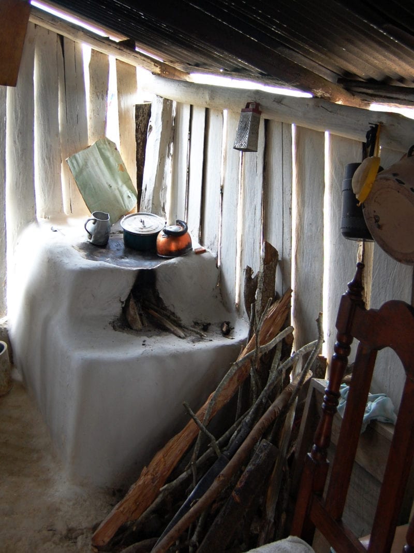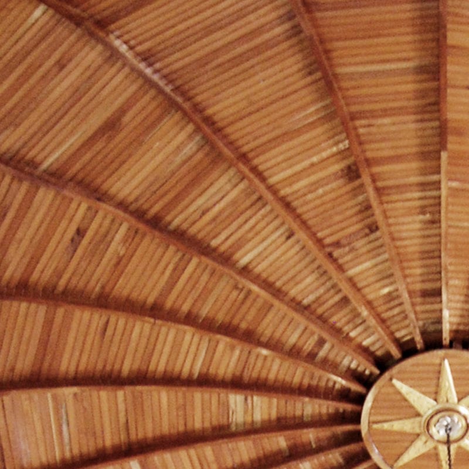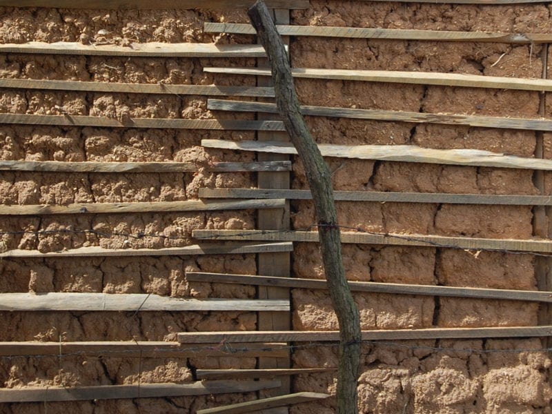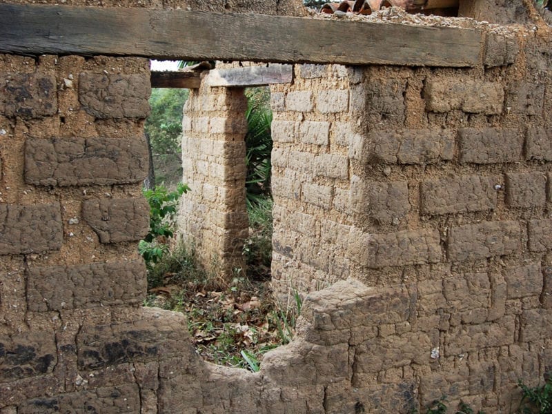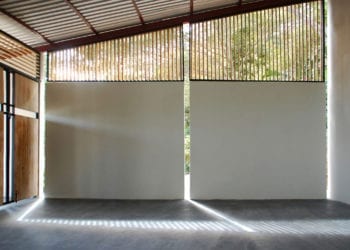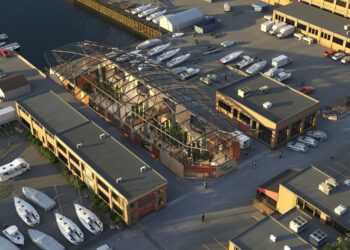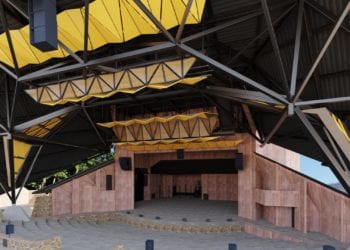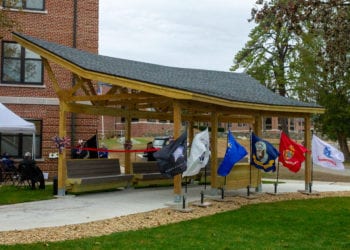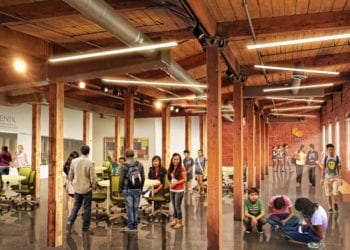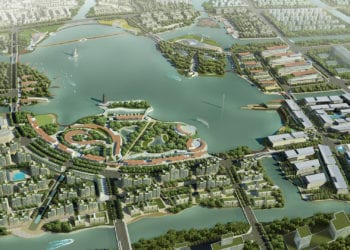Synopsis: Sisters Maria Cabellos and Marta Ines Toro of the Dominican Sisters of the Presentation collaborated with a parish in Guaimaca (population 10,000), Honduras, to create a clinic, a community center, an income-generating farm/compost facility, and a girls’ school. Their desire to further improve the economy and quality of life in this poor village gave rise to the Guaimaca Mission Retreat.
Detailed Description: The Guaimaca Mission Retreat will be built within a 350-acre site of farm fields, grasslands, pine forests, and spectacular topography. Rolling hills and streams are oriented toward the western valley; mountains are visible eastward. A road runs parallel to the valley and river; visible from the road is the hill that will accommodate the retreat complex: a residence hall, church, conference hall, and classrooms.
The residence hall will comprise six double rooms and a shared lounge/library and kitchen. Each room will be elevated above the hill to capture southerly winds rustling through the treetops. As the income generator, the hall will be built first, so 12 guests can enjoy the stunning landscape in peaceful solitude for about $1,000/week. They can volunteer to work in the community school or health clinic or on construction projects. This revenue can help improve schools and other initiatives.
The church will incorporate elements from local churches—pine timber roofs, stucco-clad plaster walls, bell tower—but its interior will be open to the landscape to create a unique spiritual experience. Its canted walls will be oriented along the east-west axis and tilted to capture light and direct views. The entry courtyard plane will gently slope upward into the church, focusing views skyward, and the cross will be silhouetted against the sky when entering from the east. Once inside, the floor will level and slope toward the central valley to the west, focusing attention on first the sky, then the horizon, finally the entire landscape vista, reminding visitors that “heaven is on earth.” For protection against rain and intense sun, a screen of retractable rotating wood shutters slides along steel tracks.
The walls are canted in plan and section, causing light to bounce off them, creating a rich range of light qualities for the side altars. The piers comprise two wedge-shaped walls, which let a sliver of direct light slice through the pier assembly into the central volume. Given the site’s equatorial proximity, this dramatic light will enter the space from the northern and southern walls. The simple central wooden altar table, the lectern integrated with the bell tower to the south of the altar, and the cross create a triangular composition from the congregation’s viewpoint. The altar podium, slightly raised from the church floor, is supported by the crypts, which face the setting sun and are visible from the first approach.

