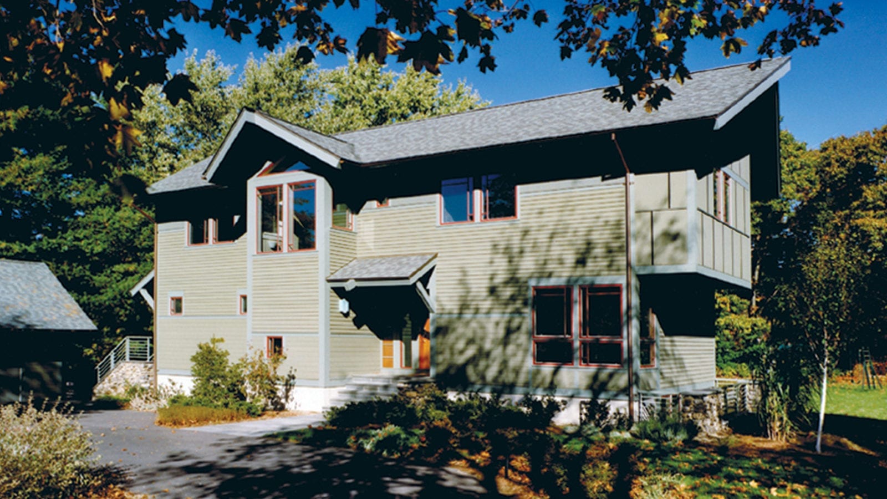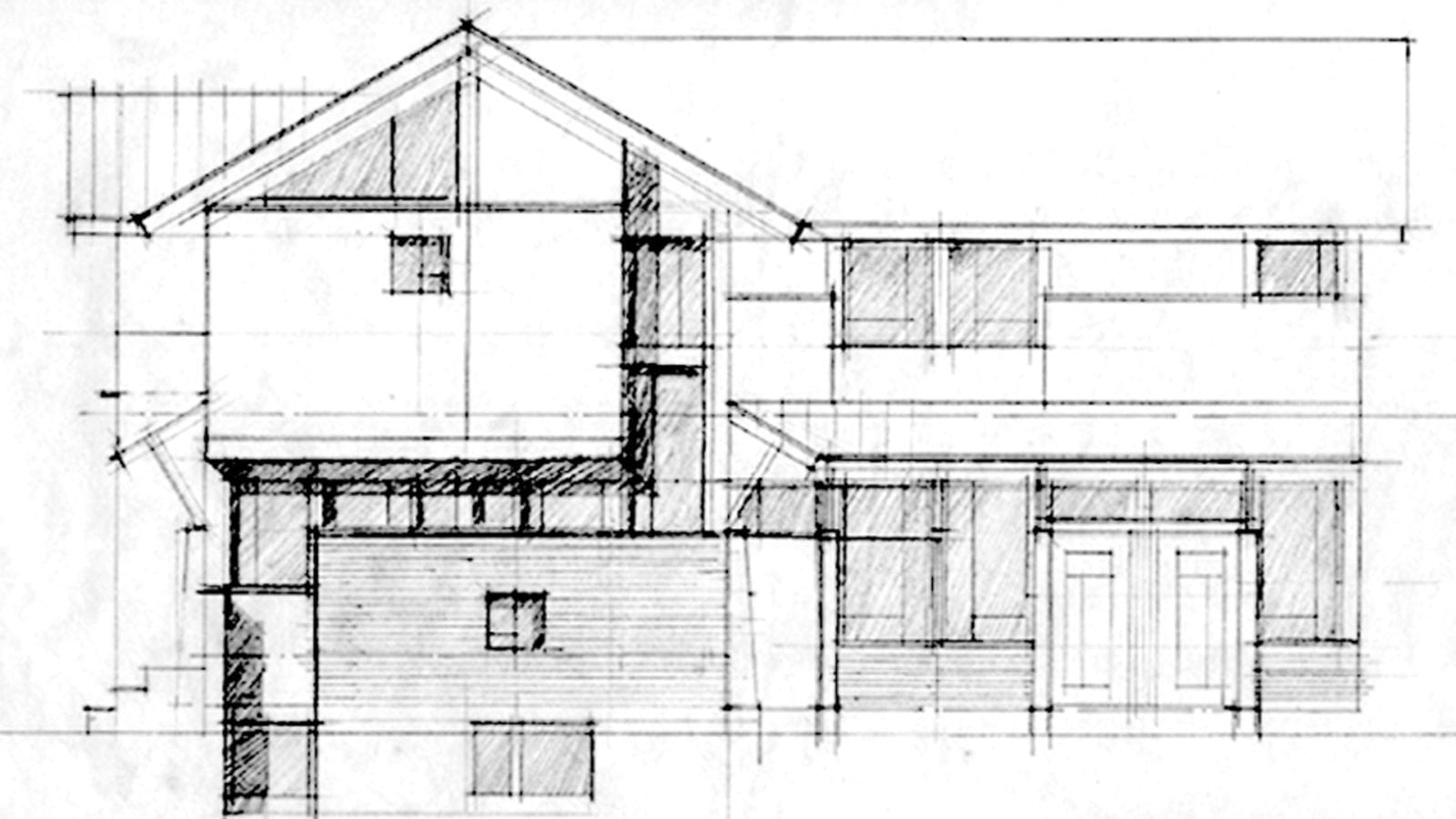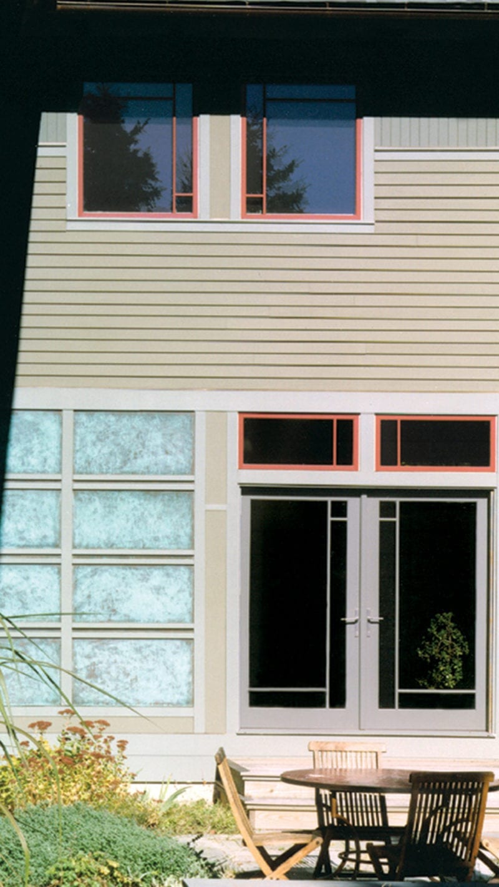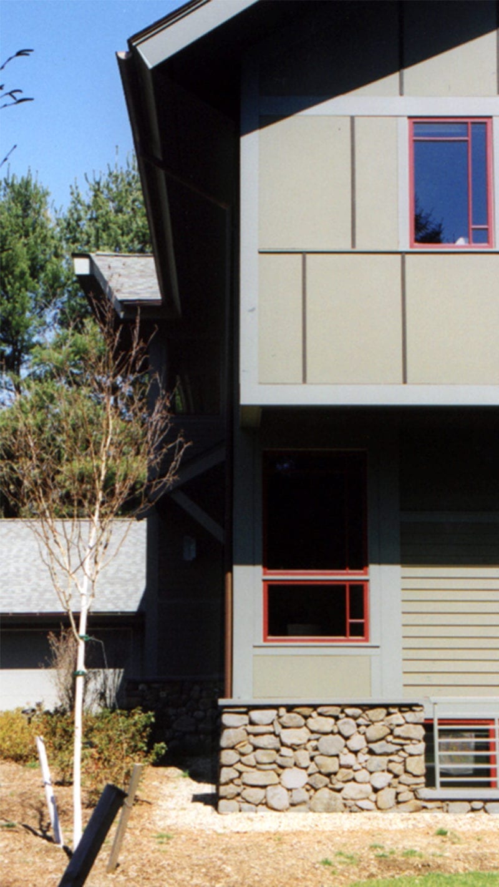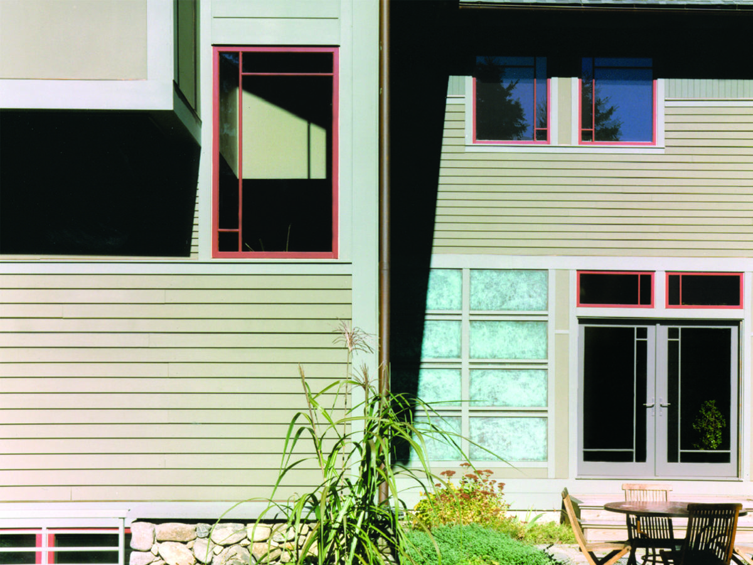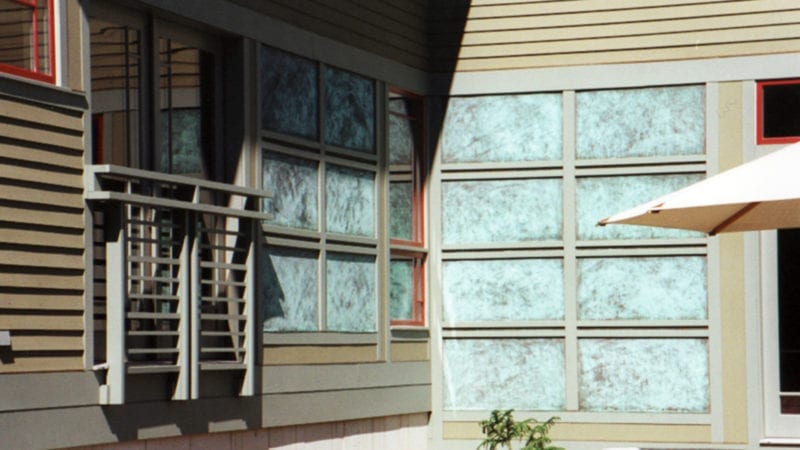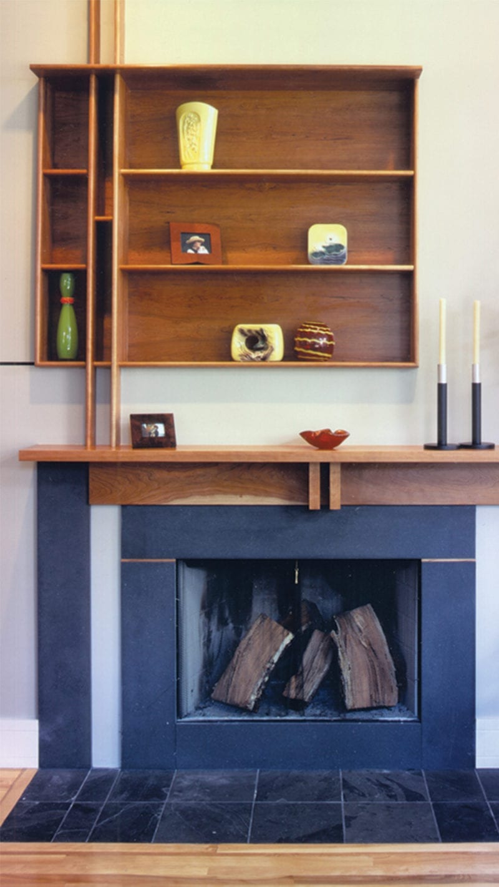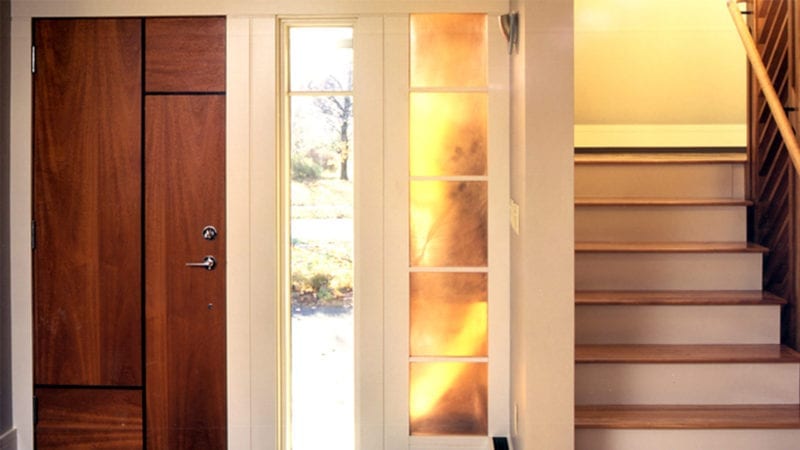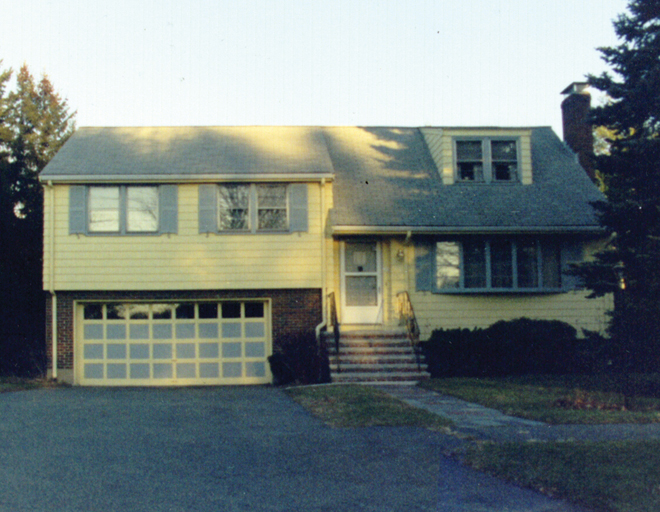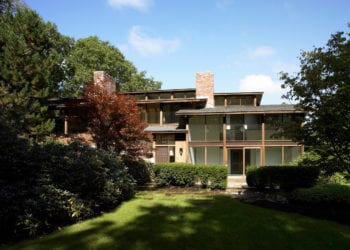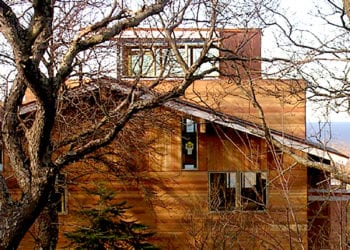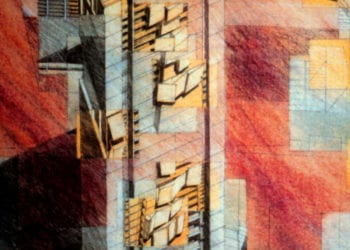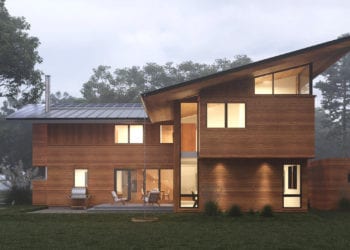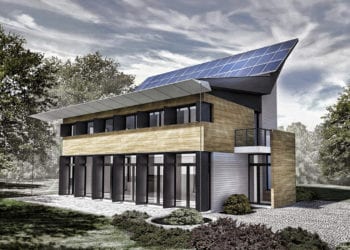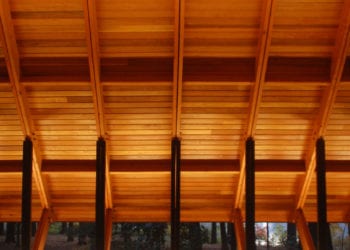Synopsis: This 3,000-square-foot Lexington home outstretches its 1950s split-level predecessor in living space, privacy, and neighborhood connection to meet its growing family’s needs. Yet it also defies “mansionization” with a visual variety of vernacular from its neighborhood and no wasted space in its innards. A diversity of materials, from wood to copper to opaque glass, enriches the visual interest.
Detailed Description: Set in a typical suburban tract development just outside the historic center of Lexington, Massachusetts, this design provides an alternative model to the 1950s split-level home it replaced: a larger, more spacious home (3,000 SF) with a structure sympathetic toward its neighborhood. This responded to the community’s increasing concern over “mansionization,” or replacement of smaller, older homes with oversized, out-of-scale 5,000 SF + houses. In addition, despite a relatively tight budget, the clients wanted a spacious, well-lit home that met a growing family’s daily needs and cultivated a strong relationship with its landscape. Several design strategies were utilized to achieve these goals.
First, the overall exterior massing was designed to match the length and scale of the neighboring structures. A wing at the house’s rear provided additional living space while defining an exterior courtyard. Second, the interior plan was efficiently designed with no hallways, dead corners, or underutilized spaces, and each area offers views of the adjacent interior and exterior spaces while maintaining privacy with doors and screens. Third, while the exterior massing and its structure are extremely simple, visual interest is heightened by cladding the exterior in a variety of textures and surfaces that differentiate the base, body, and roof-scape. Fourth, the interior creates dynamic, flowing spaces that are broken up into “planes” of plaster, wood, or acid-treated copper. These patterns extend to the ceiling as well, to create a harmonious environment.

