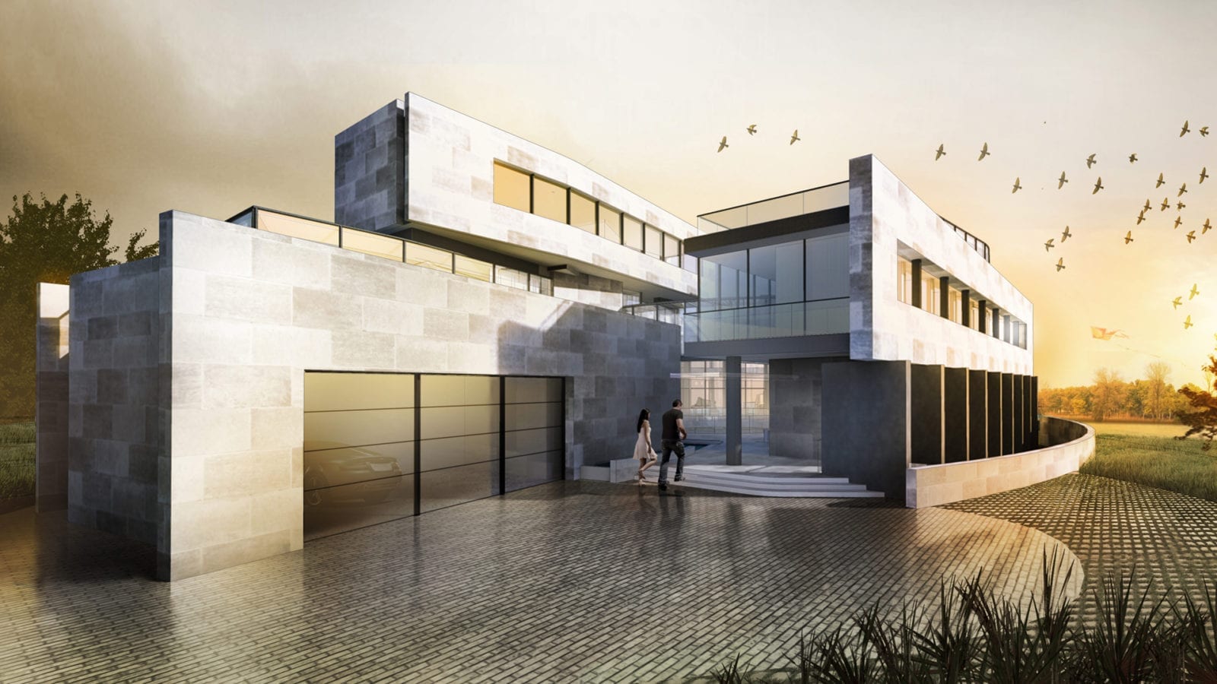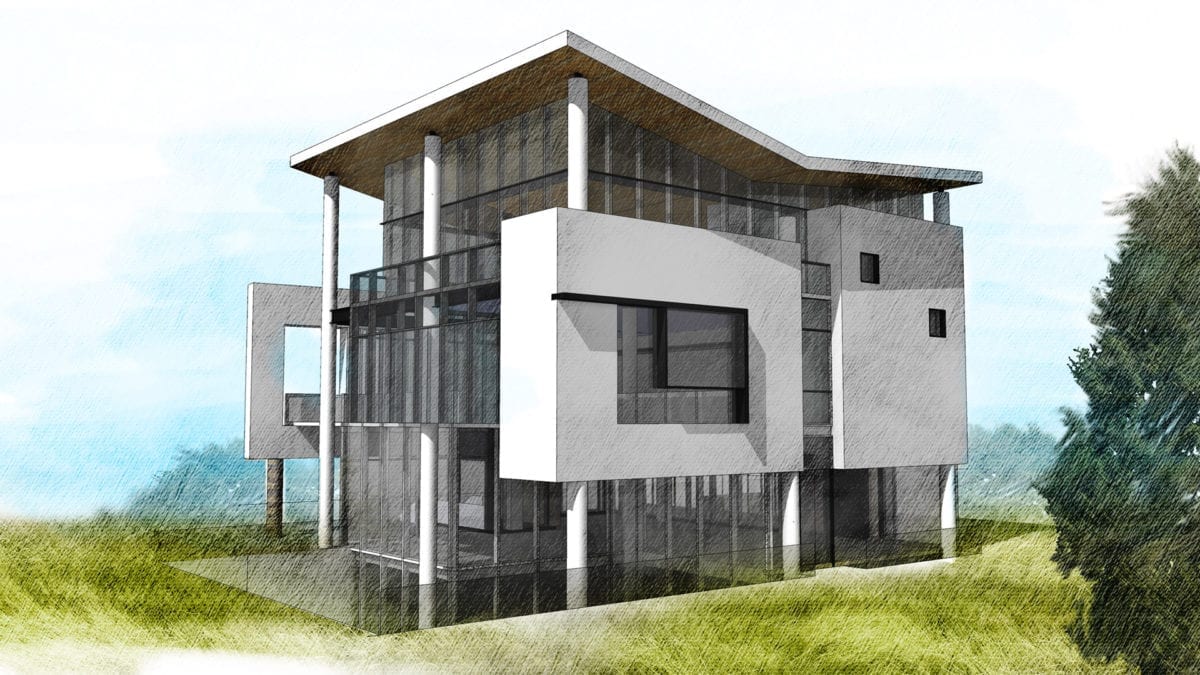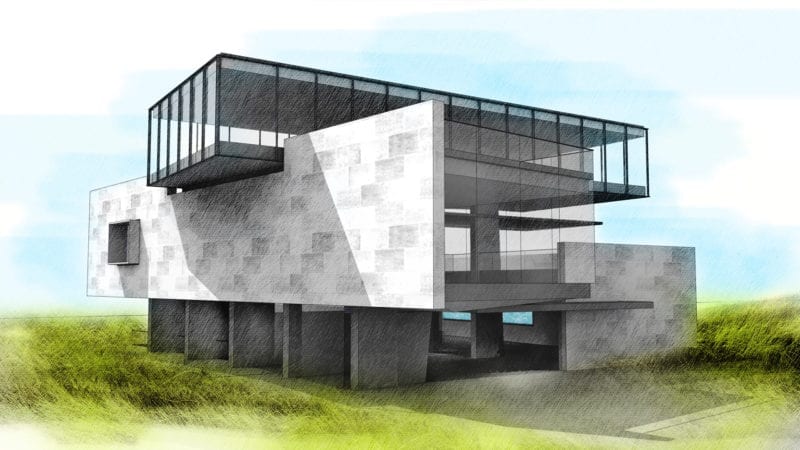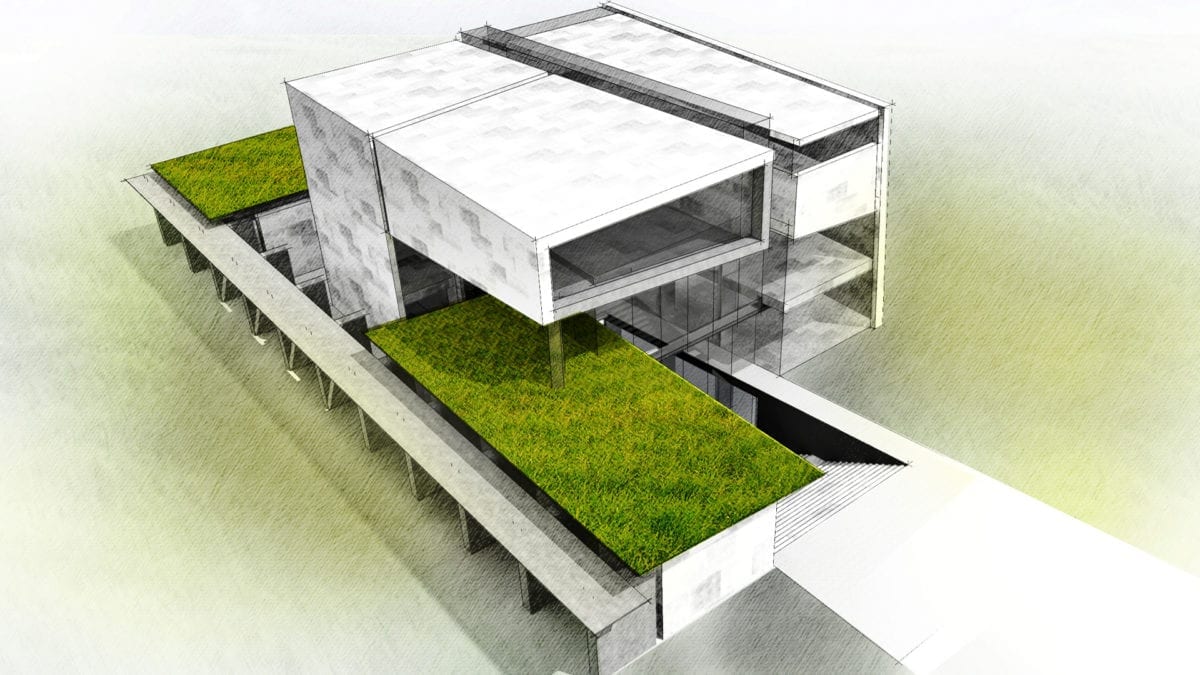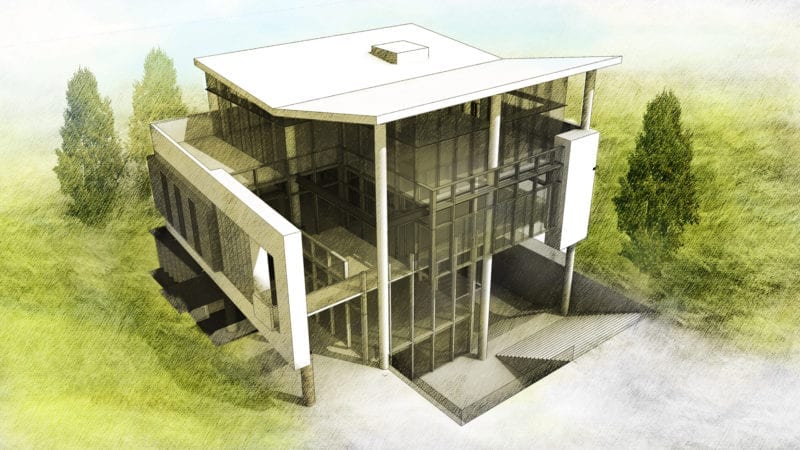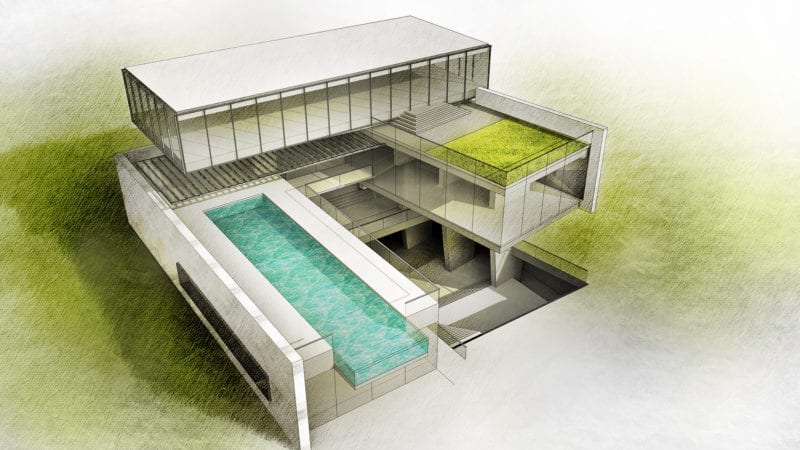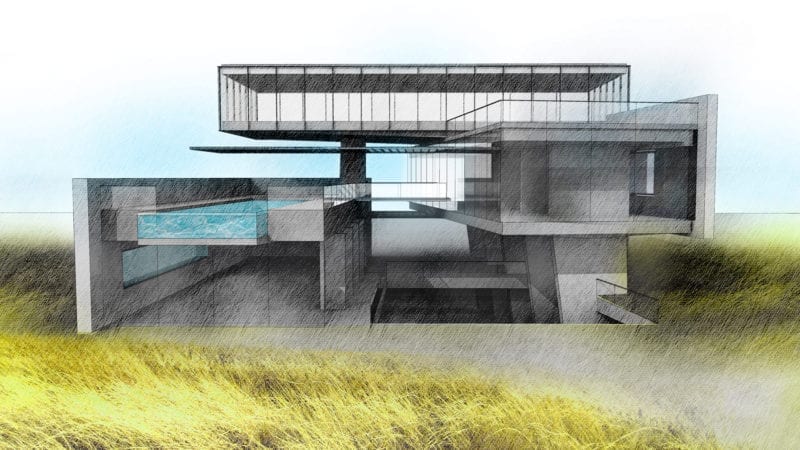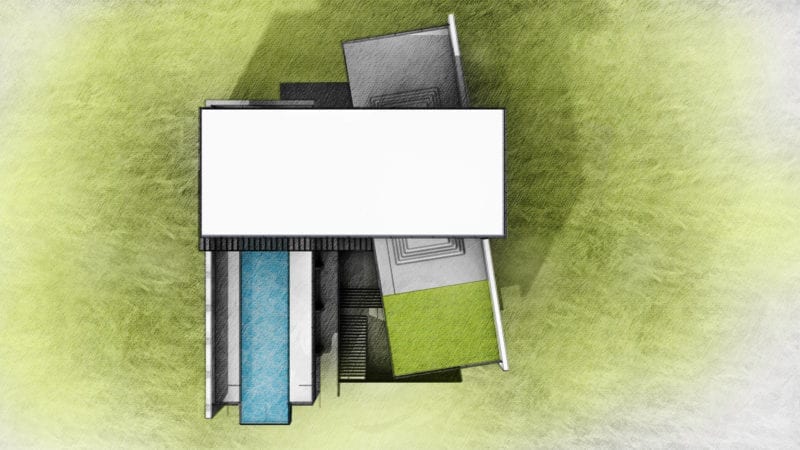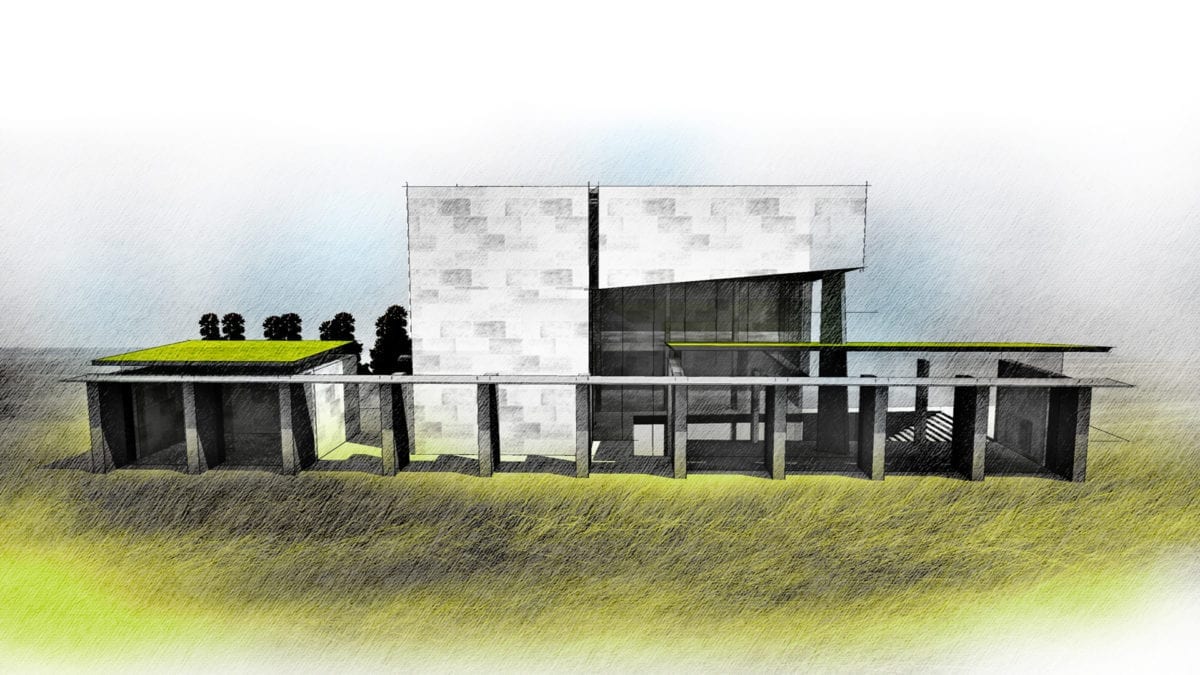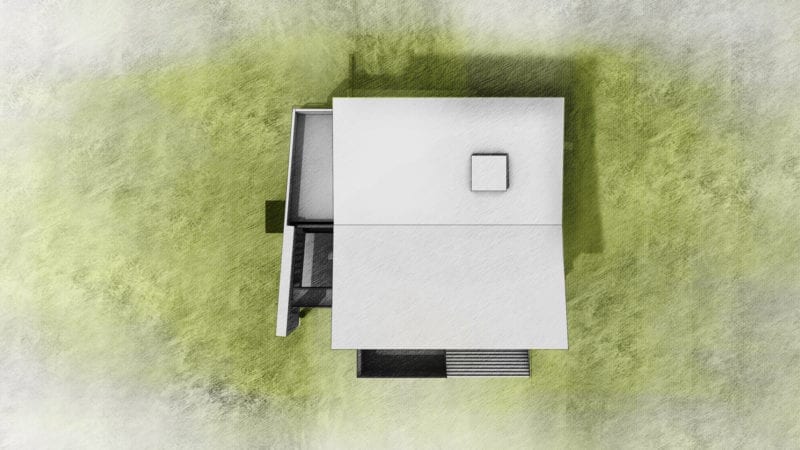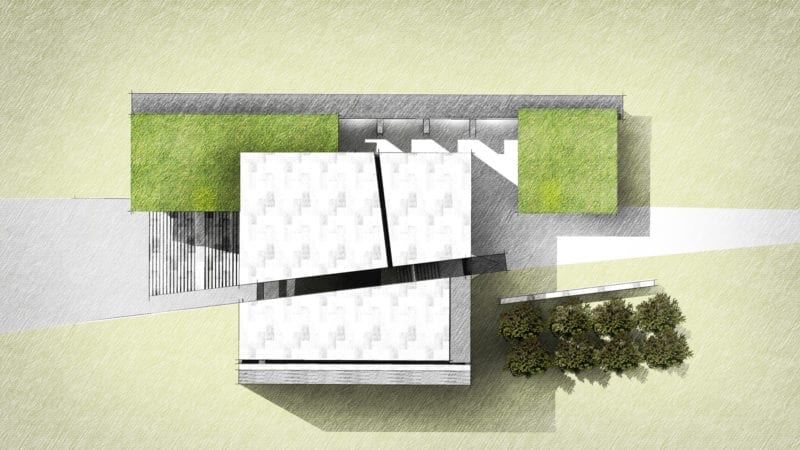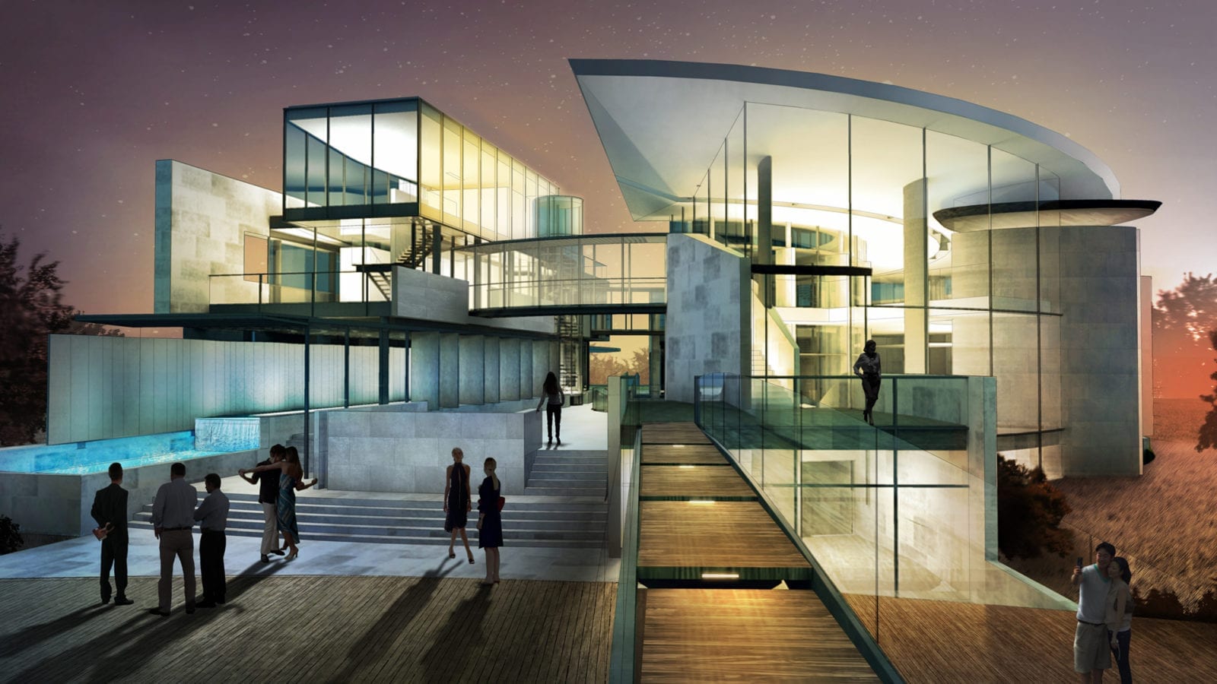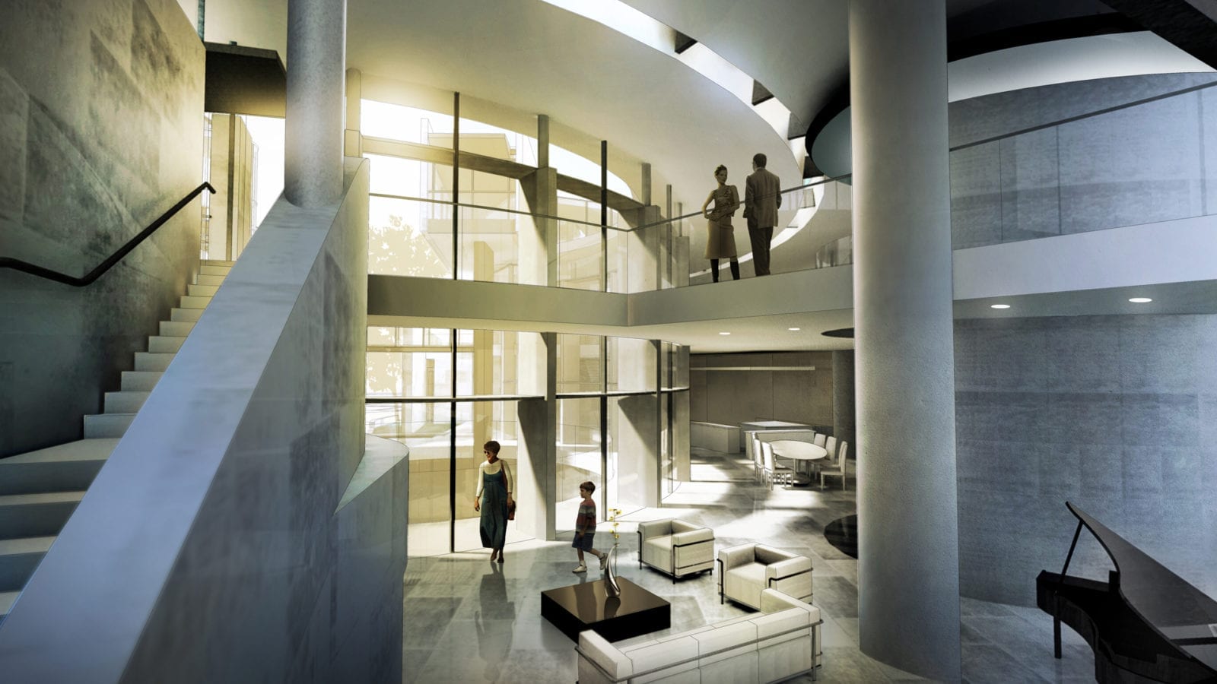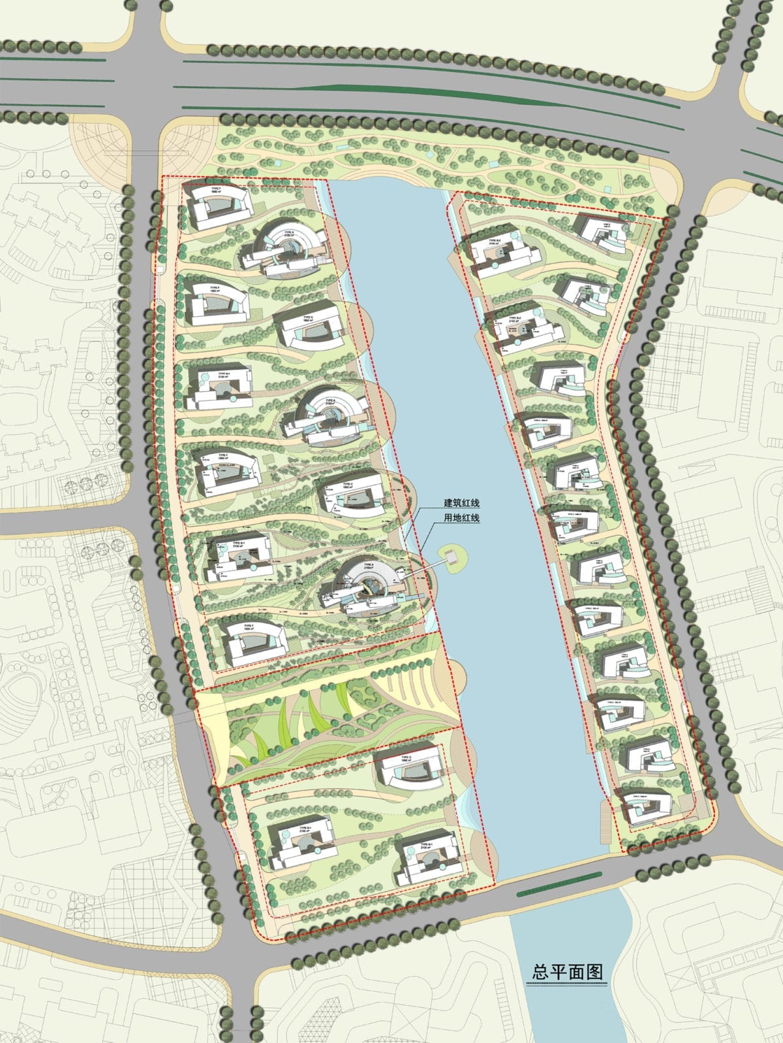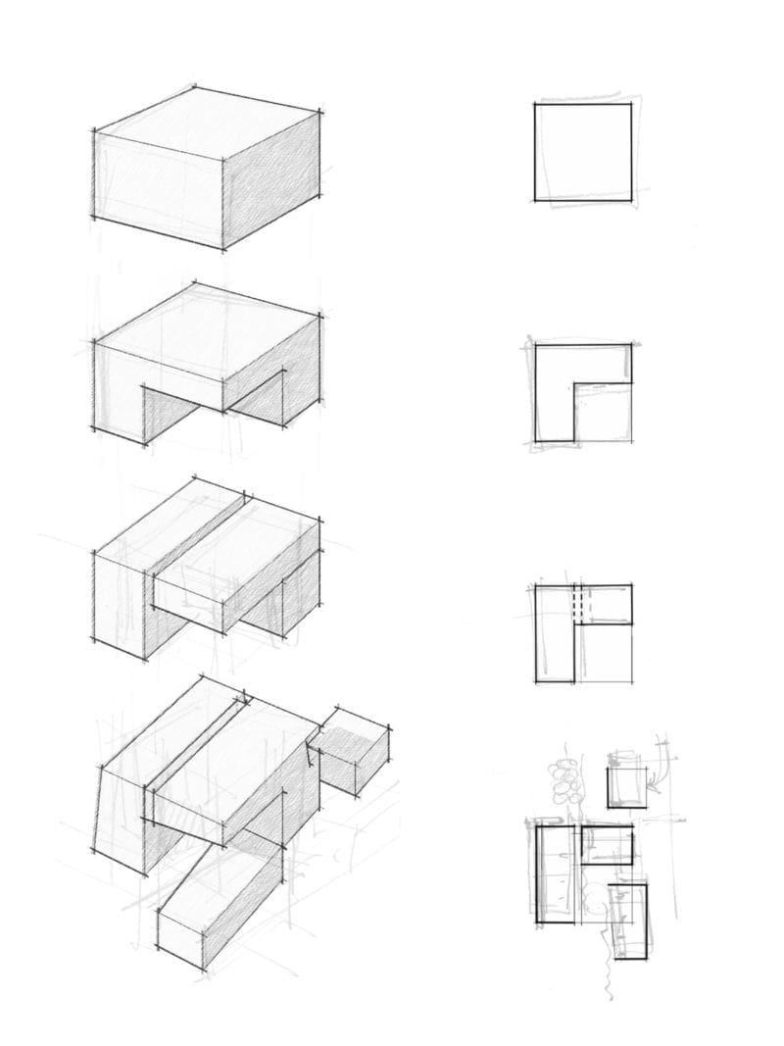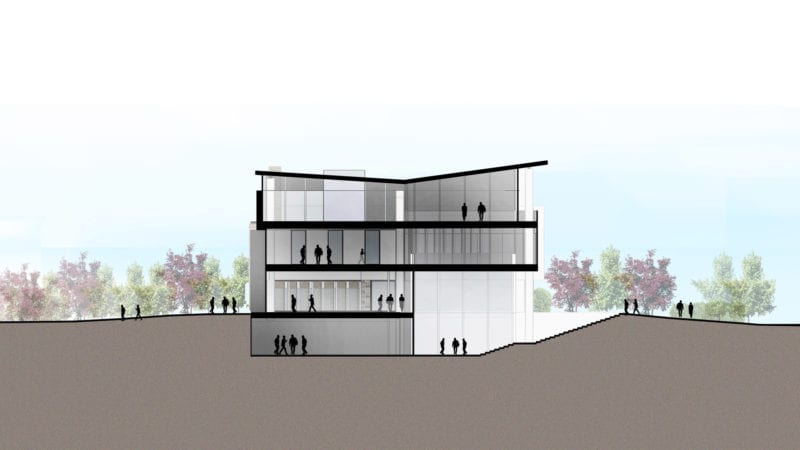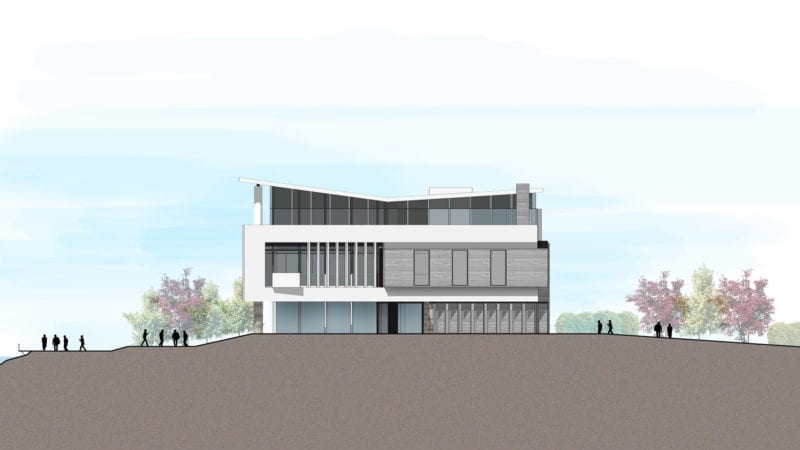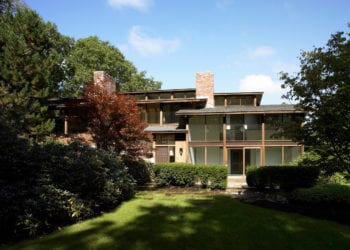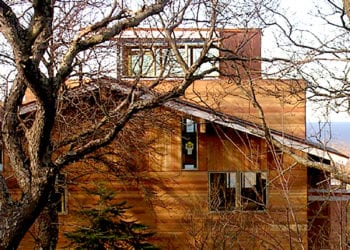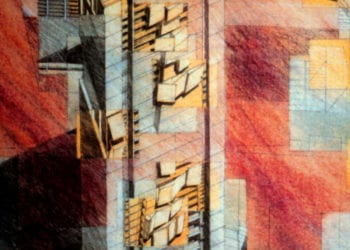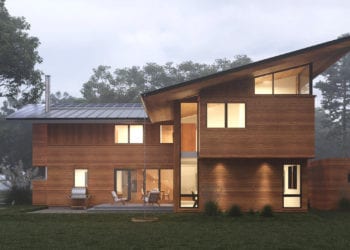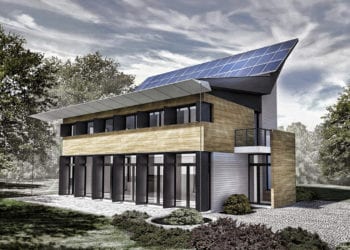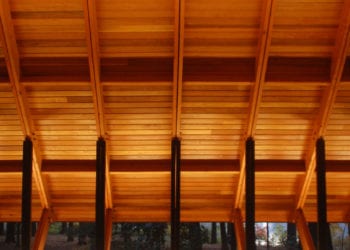Synopsis: Chuanhua is a new development for 18 custom-designed villas on the edge of Hangzhou’s growing metropolis. The images here represent the first of five villas already designed. A wide canal bisects the relatively flat, lightly wooded site on the outskirts of Hangzhou.
Detailed Description: The individual site parcels, all different, acknowledge the site’s unique topography and ecology, which in turn allow each parcel direct access to the canal, which a boardwalk aligns to provide public access to the waterway and its piers. The first designed villa’s scale and ambition are grand, to attract other buyers for adjacent sites, and to support the demands of potential clients (CEOs and directors) that frequently host and entertain multiple sets of guests. The house’s several kitchens and dining and common spaces are organized around a central circular courtyard that links the subterranean level with the upper three floors. One side of the villa is organized within a “bar” building. The lower two floors share an indoor lap pool, theater, and spa. The upper two floors comprise guest quarters and gardens. The public spaces ring around the circular courtyard, offering views of the courtyard and the exterior landscape including the canal.

