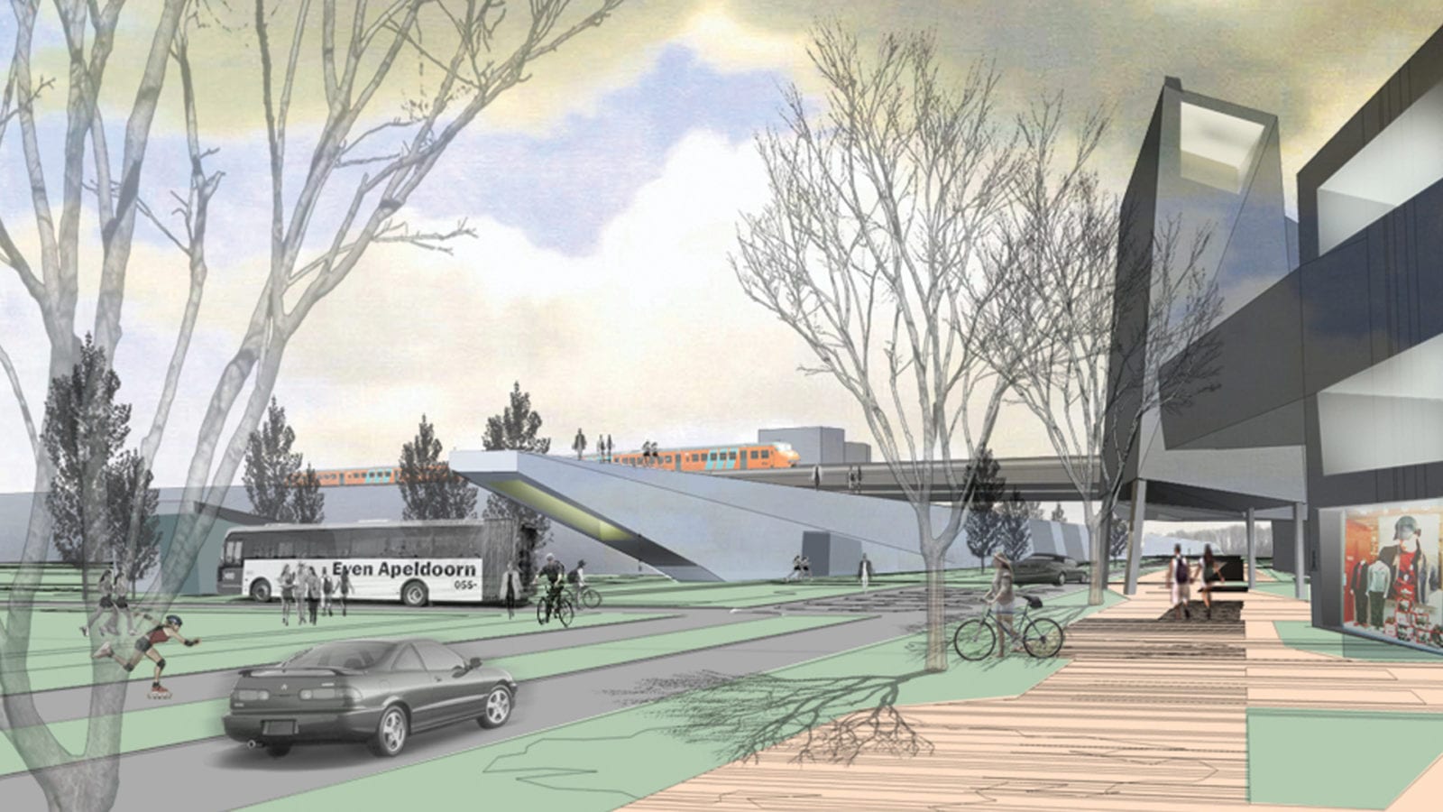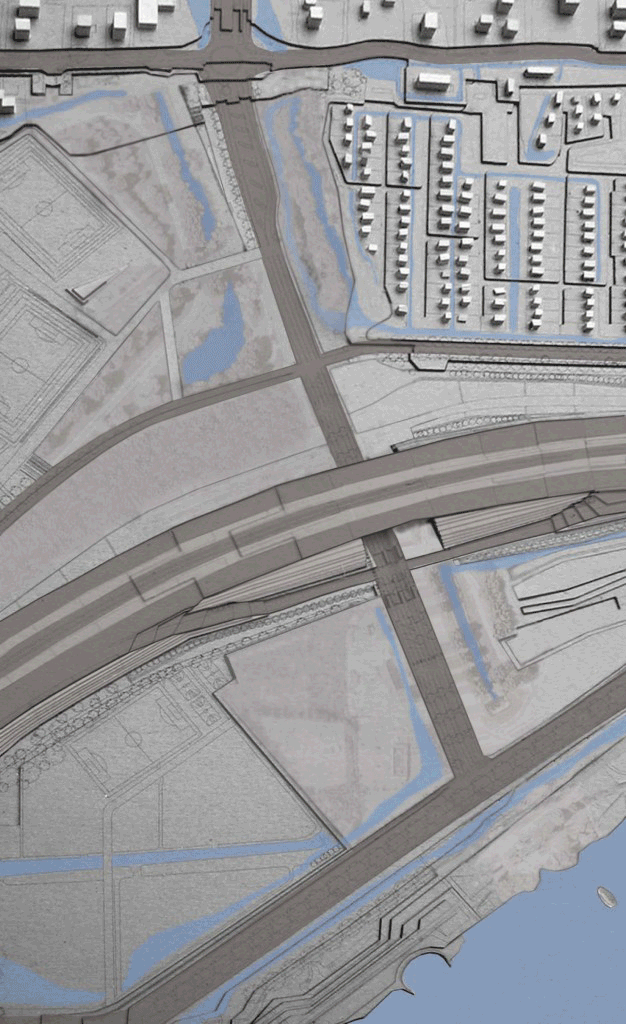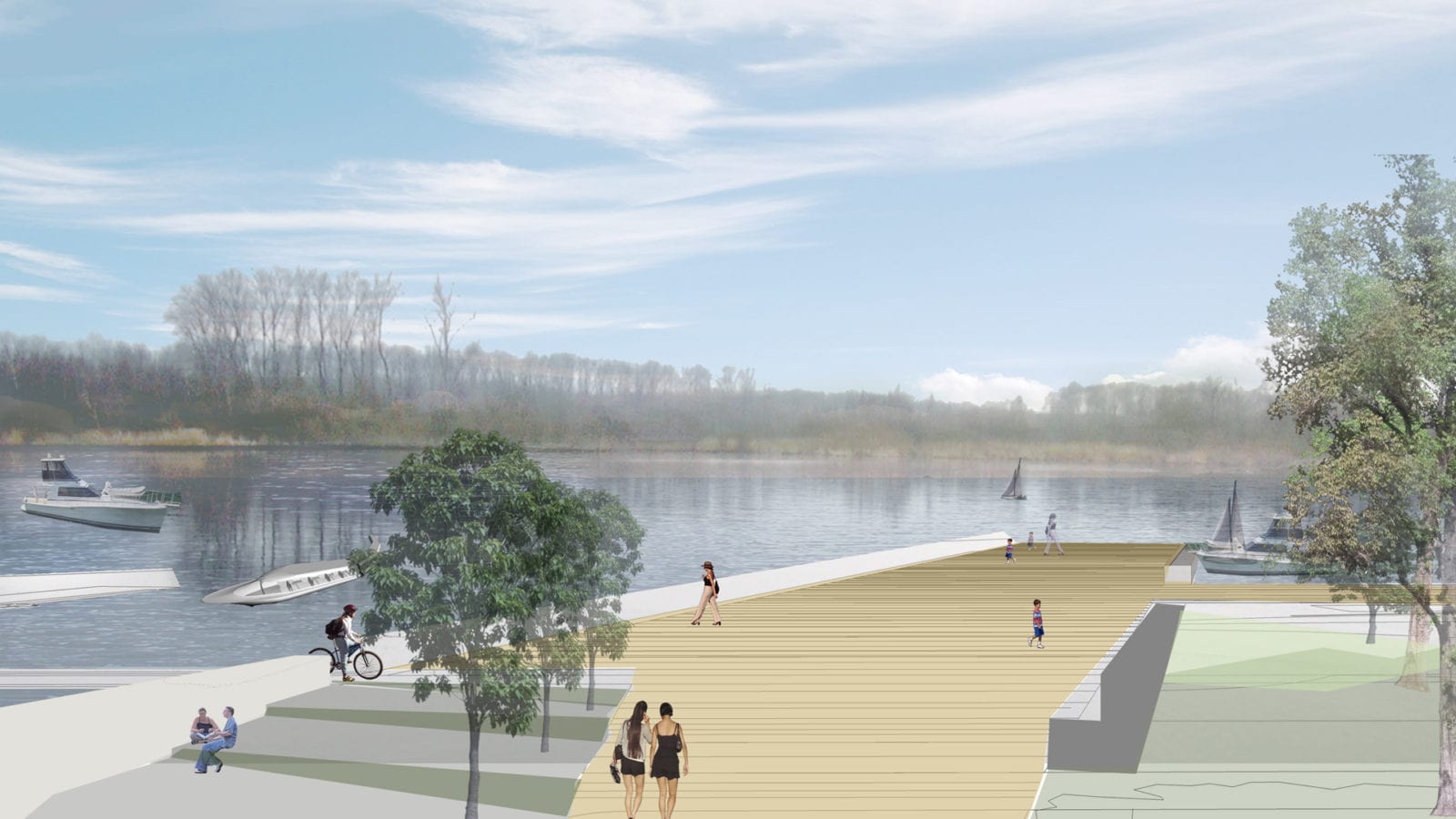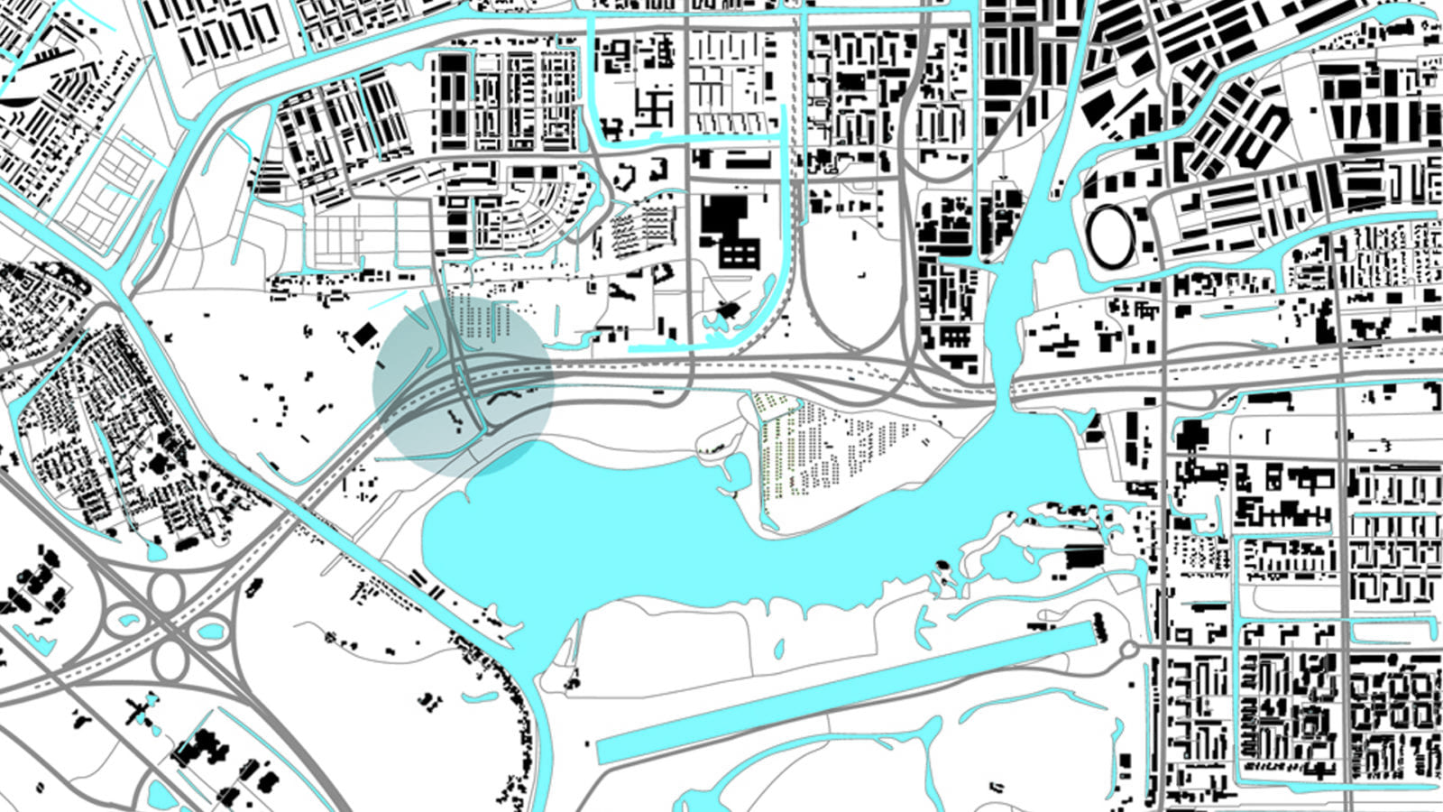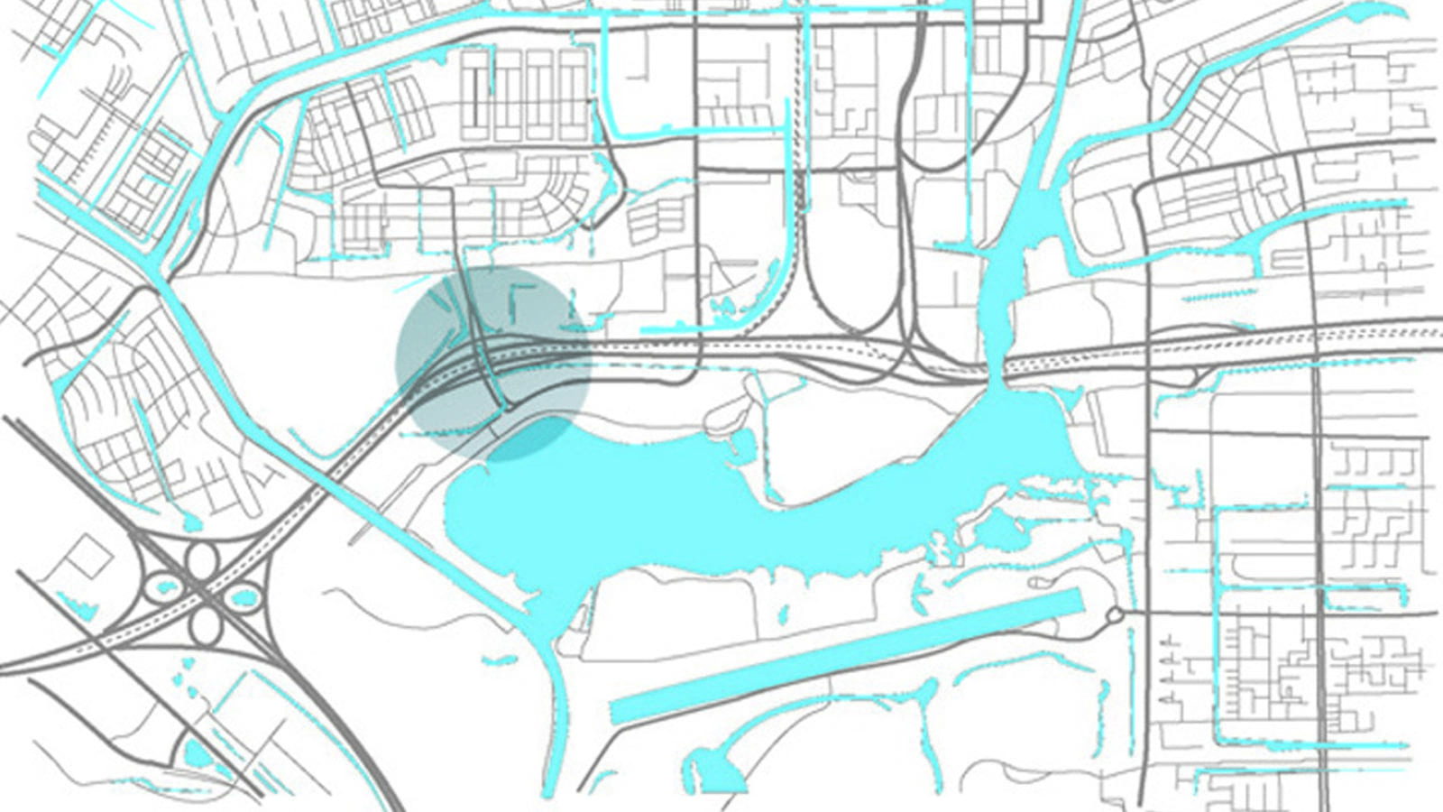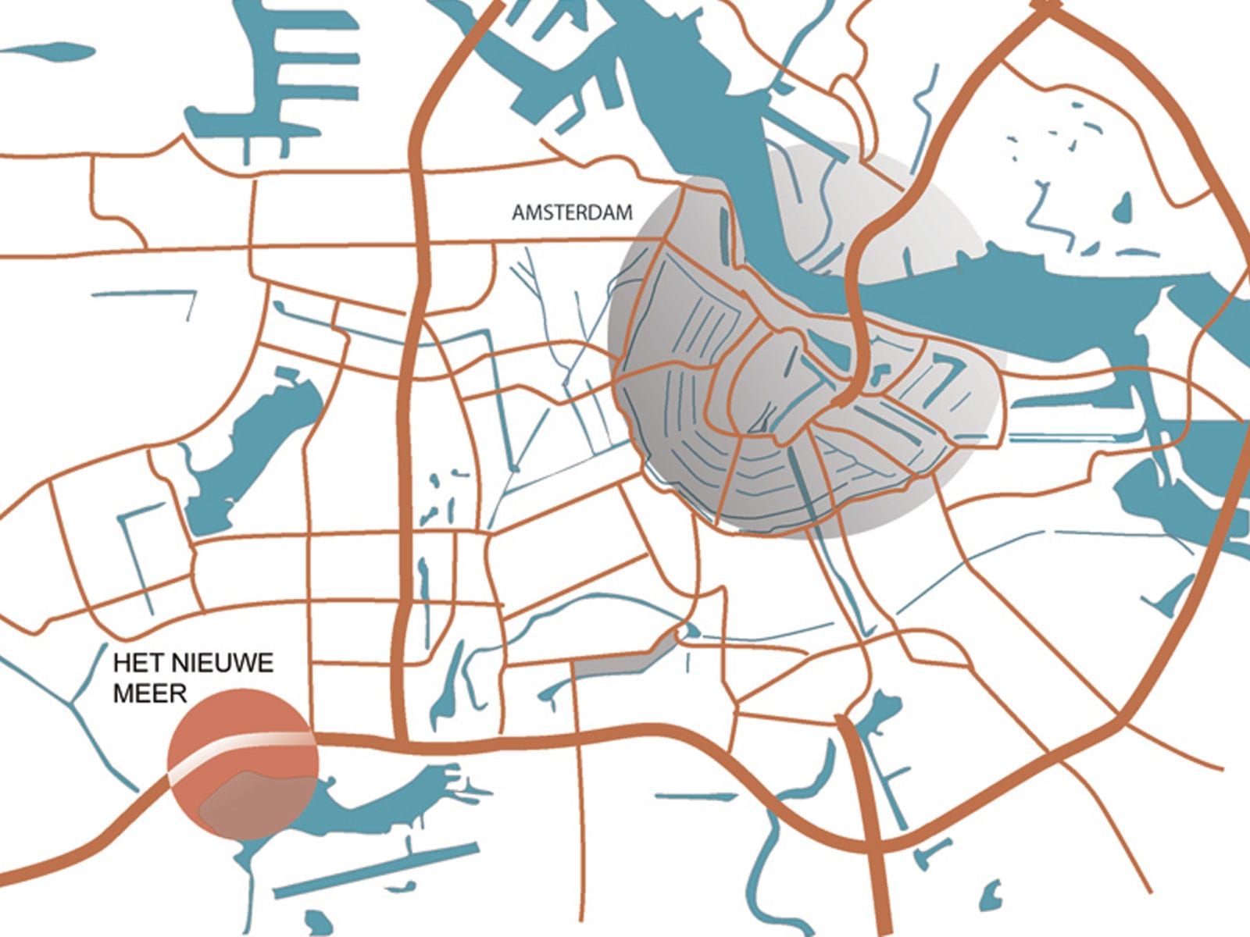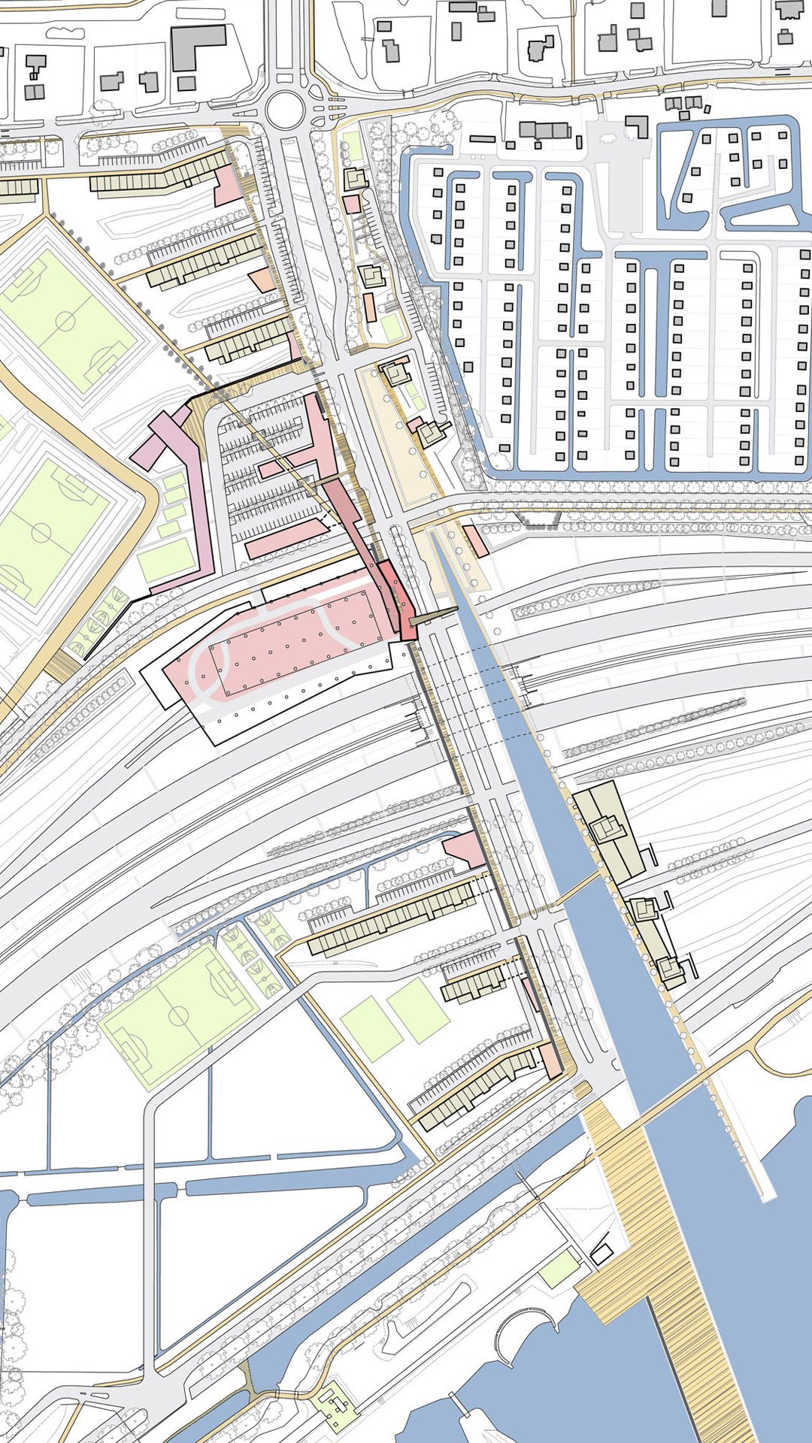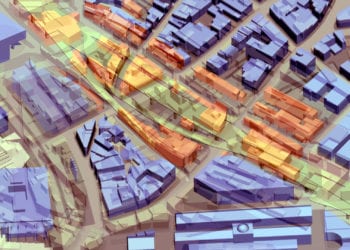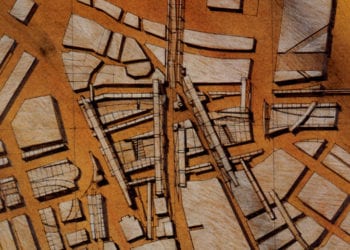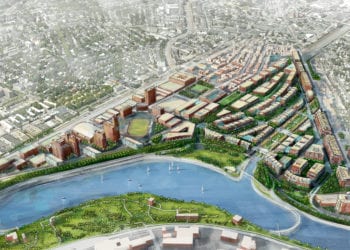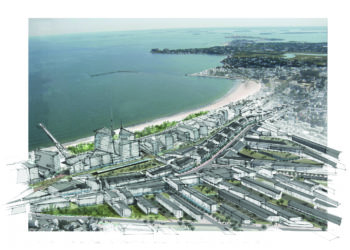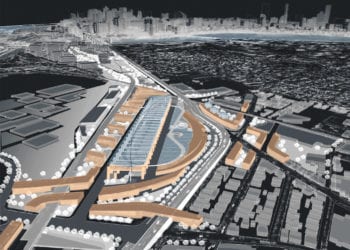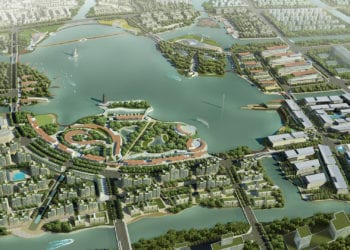Synopsis: Water, Amsterdam’s most abundant asset and all-pervasive adversary, is rechanneled into the transformation of underutilized recreational lands into a new mixed-use community. A “slice” of water from the Nieuwe Meer becomes the nucleus of new mixed-income housing and parking strategies along a landscaped canal berm connected with a regional bike/pedestrian trail network.
Detailed Description: This interdisciplinary architecture–landscape–urban design studio proposed a solution for the neglected areas amid private and public recreational lands between Amsterdam and Schiphol Airport. Capitalizing on the multiple water levels in overlapping canals and water bodies, the proposal extends a linear channel, or a “slice” of water from the Nieuwe Meer under the highway (above), into these areas as the focal point for new mixed-income housing and parking strategies along the landscaped canal berm and courtyard apartments facing recreational zones. The commercial and residential development on either side of the new channel is interconnected with a regional bike/pedestrian trail network. The interstitial spaces between highway ramps are formally graded for landscapes with linear poplar plantings.

