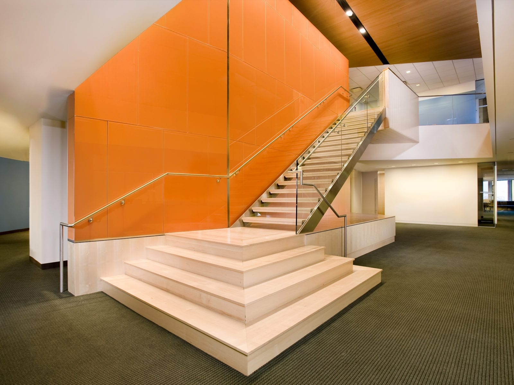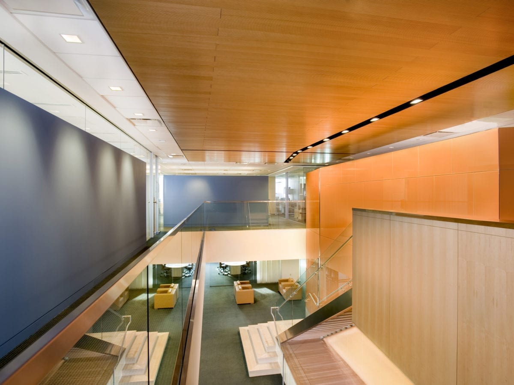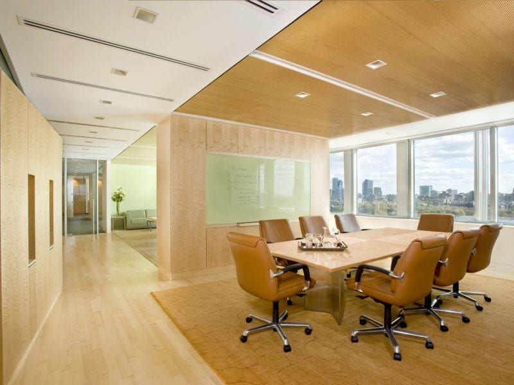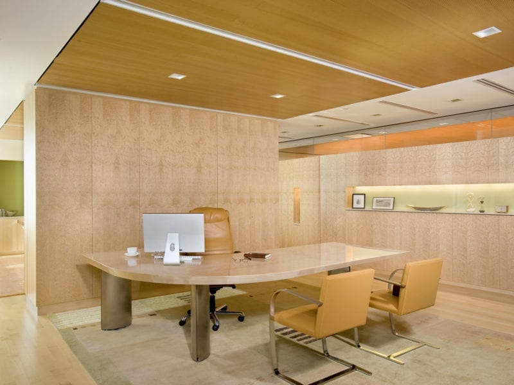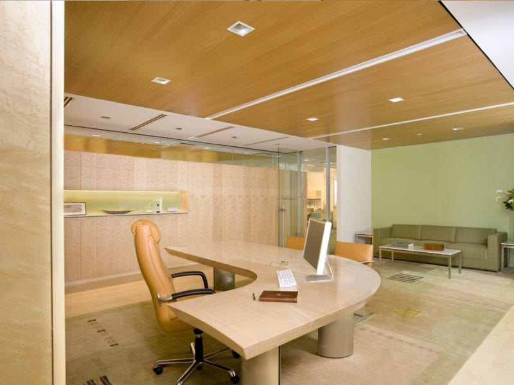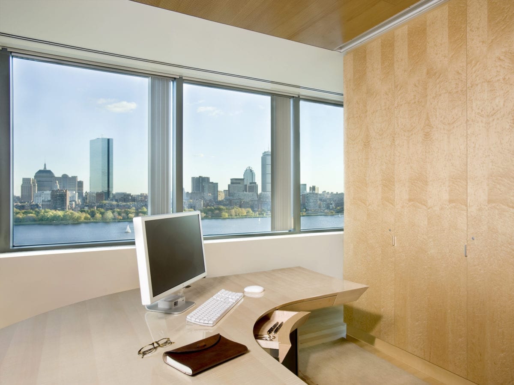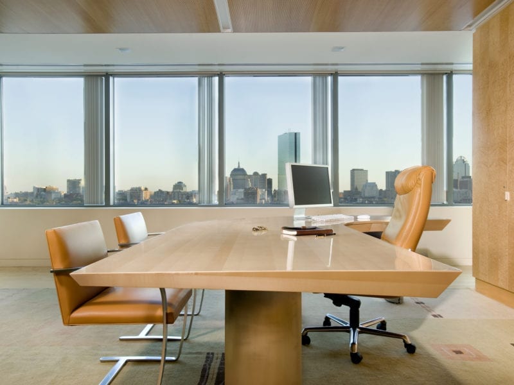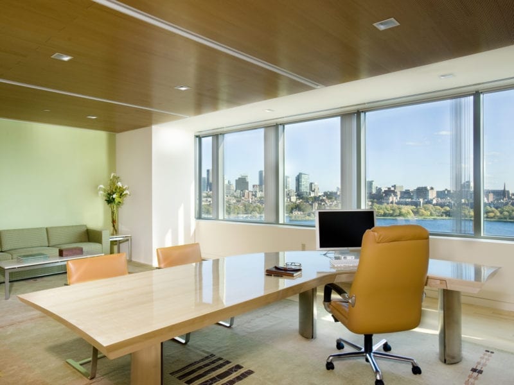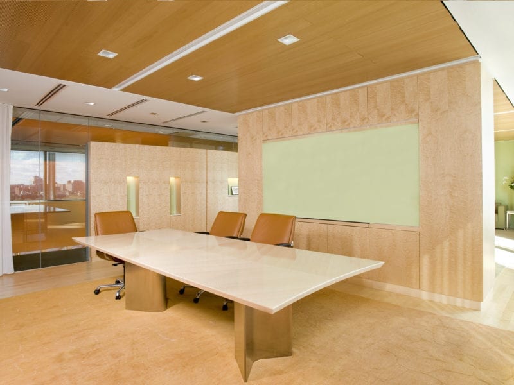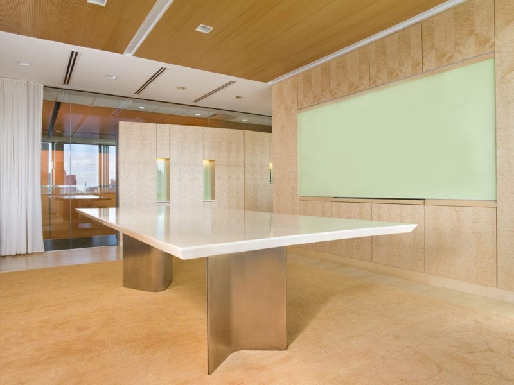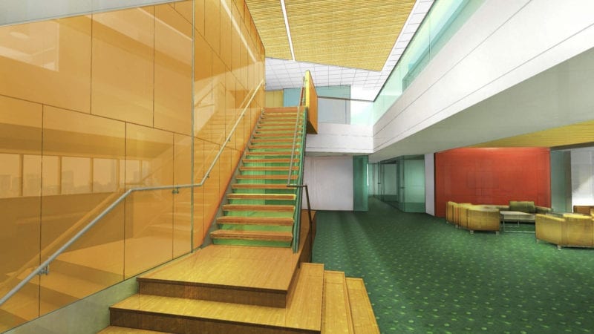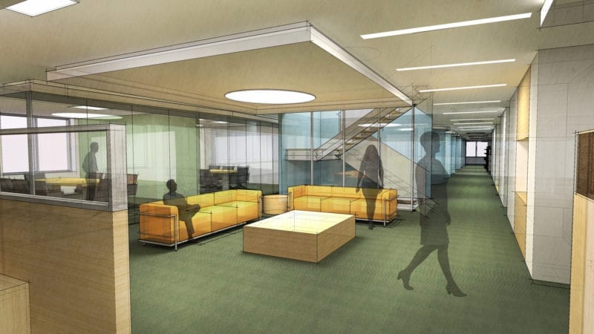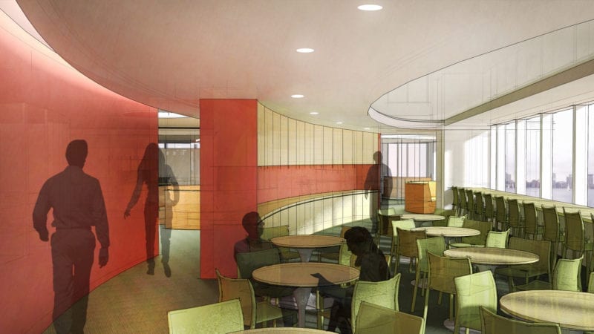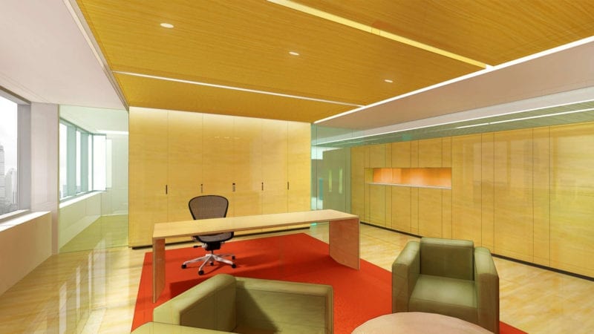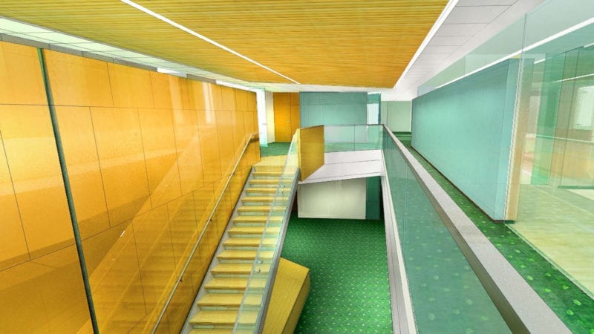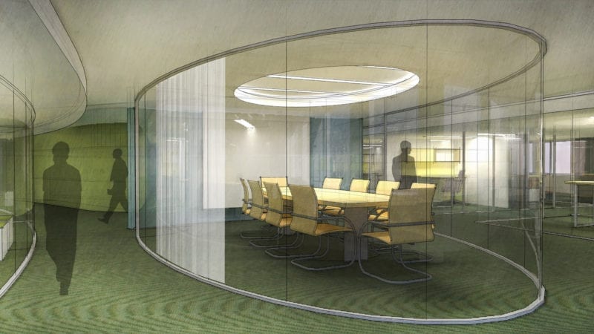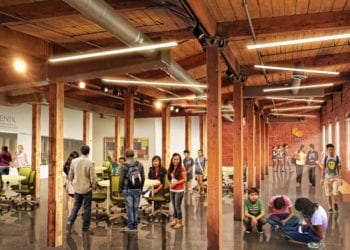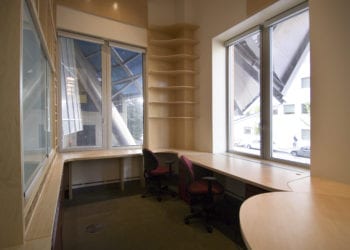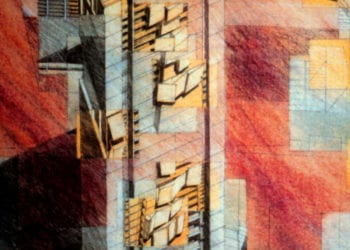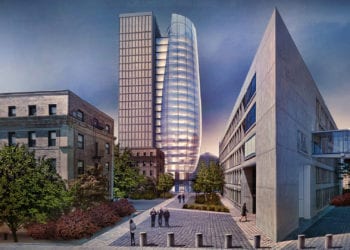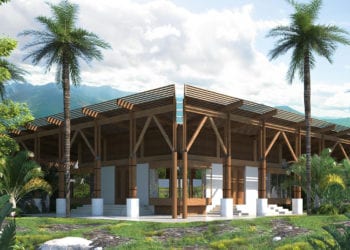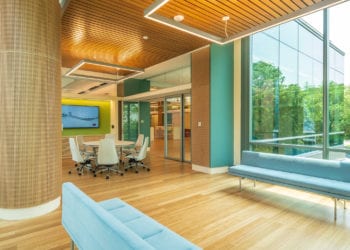Synopsis: Building our long-standing client relationship on trust and collaboration, we worked directly with key stakeholders to design comfortable office spaces for multiple floors over a ten-year period for a growing Cambridge software company. While each level meets specific program requirements for its office space, the eight completed floors relate to each other through coordinated color palettes, product choices, finishes, and design concepts.
Detailed Description: We created a comfortable, elegant workplace with a strong identity for a growing Cambridge software company. The project’s first phase renovated 44,000 SF on the 8th and 9th floors of a 20-story riverfront tower. Built in the 1980s for residential use, it had a structural plan that was highly irregular for optimal office layouts. So the PLA team collaborated with the client and consultants to develop efficient floor plans and circulation systems that allow workers and visitors easy orientation anywhere on each floor plate.
The first phase retrofits the main reception area, executive offices, conference rooms, training facilities, tearooms, and workspace for the marketing, sales, and HR departments. The interiors receive light on all sides, as well as expansive vistas of the Boston and Cambridge skylines and the Charles River. The location is near public transportation, major arteries, parks, and pedestrian routes.
Subsequent floor buildouts were developed as the company expanded, floor by floor, and year by year. Improvements on original design principles were incorporated as each floor’s departments and office-space requirements evolved. Over time, the firm’s evolving culture was fully supported by the spaces and well-chosen materials.

