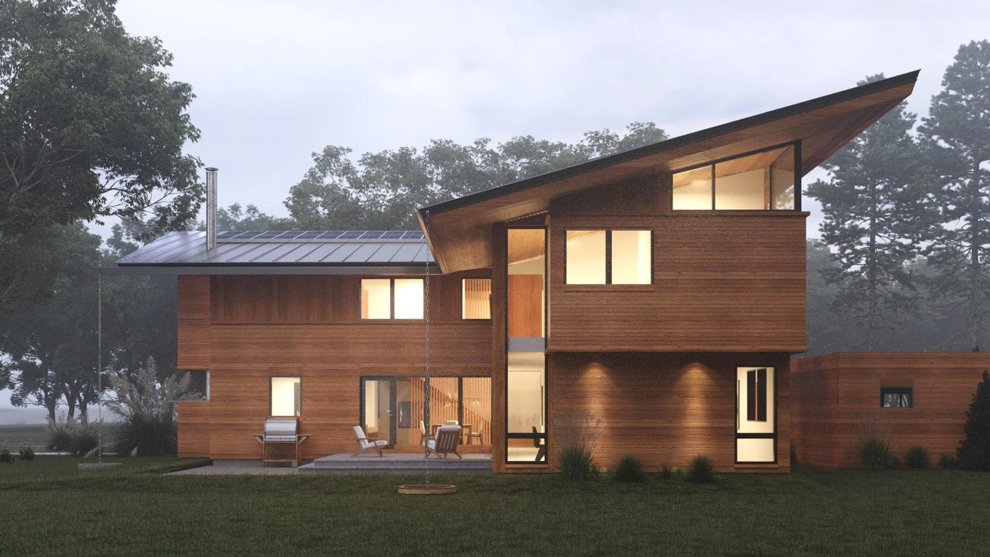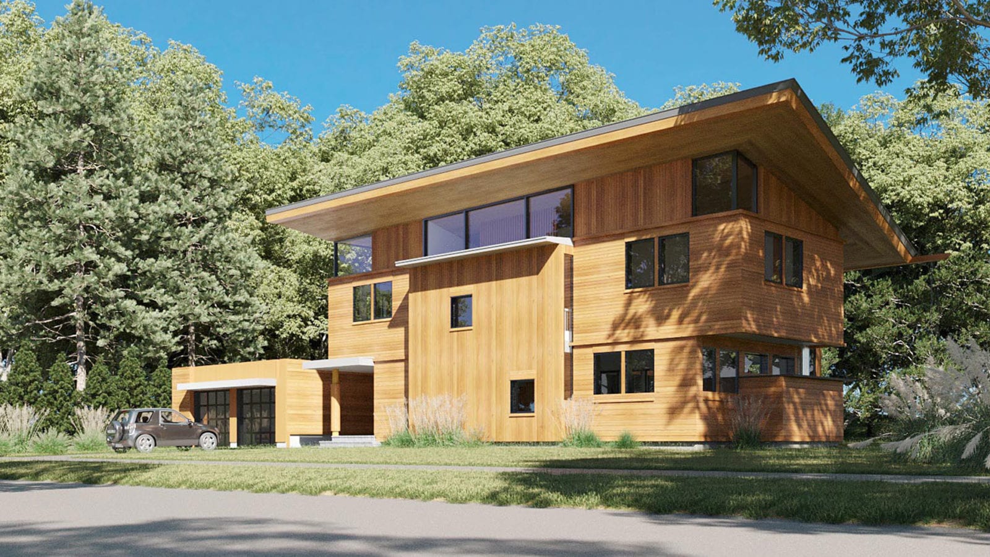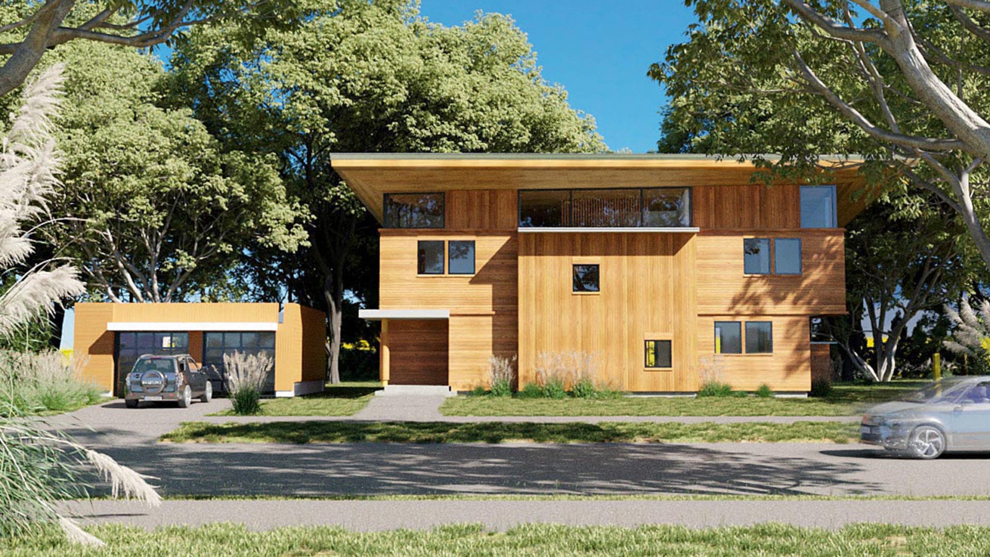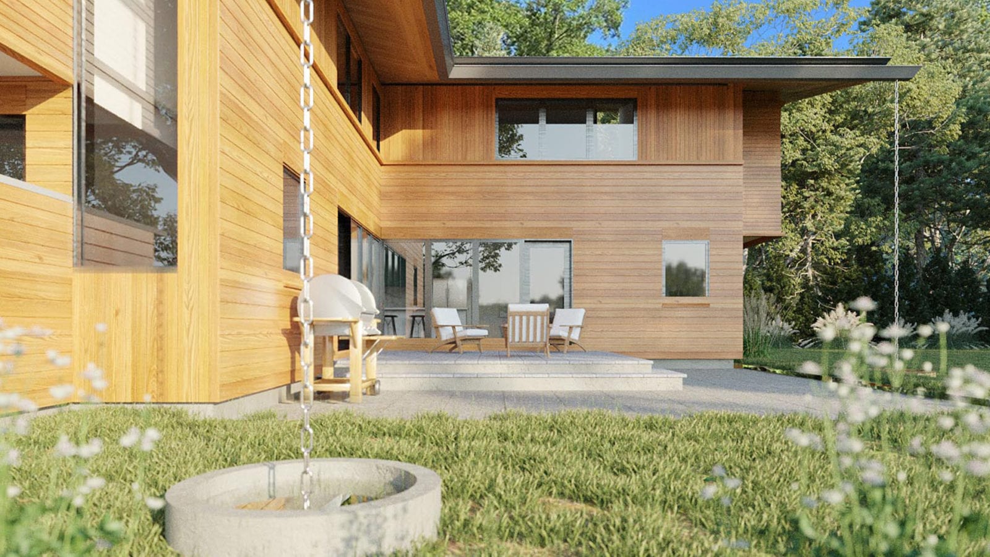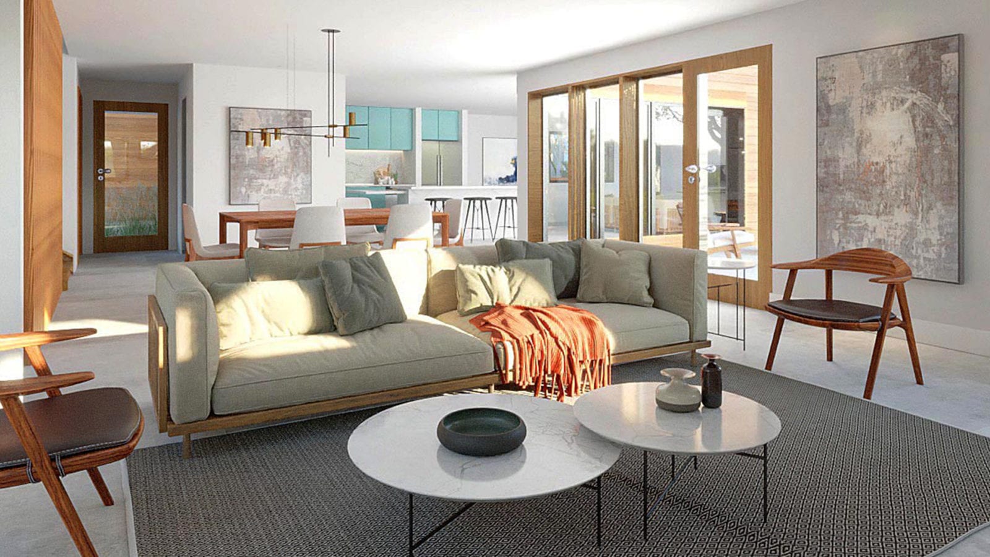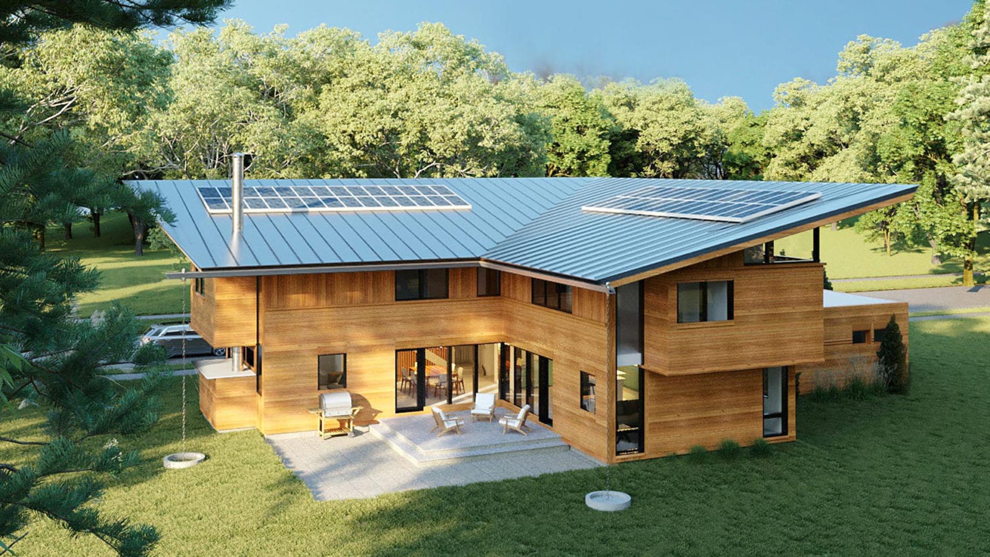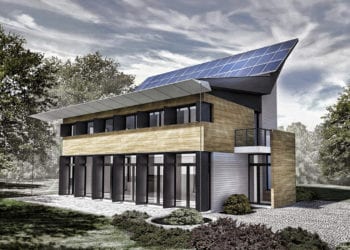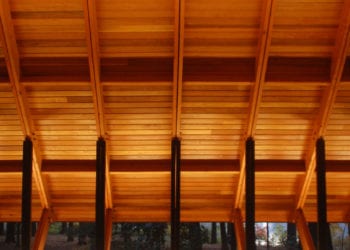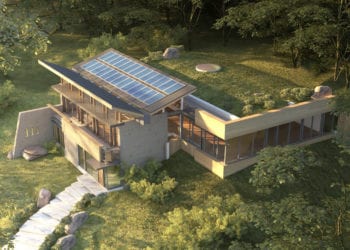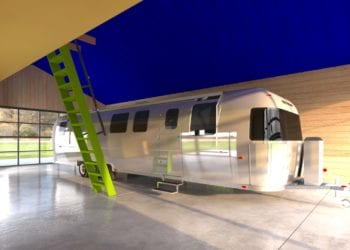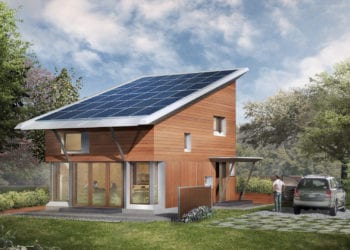Synopsis: As US-built homes continue to expand in girth, remedies to this trend can be found in Sarah Susanka’s writings and “The Not-So-Big House” book series. The Glass-Walsh House embodies her principles and was developed for distribution across the country as a set of “ready-to-build” drawings.
Detailed Description: Around 2000, visionary architect and author Sarah Susanka set off a movement in residential design with her books on “The Not-So-Big House” concept. Susanka argues that American houses have grown wildly out of scale and disconnected from homeowners’ real needs for dwelling. Building bigger homes, particularly McMansions in suburban communities, has led to a poor use of resources and also poor design. She suggests that we can build smarter and smaller for only our daily needs in a way that enriches and supports family lifestyles without sacrificing quality of life. She offers guidelines for improving the designs of our residences with clever ideas and illustrations.
PLA’s design for the Glass-Walsh House was featured in one of Sarah’s books. Subsequently, Sarah asked us to conceive a prototypical version of this house that could be shared with a larger audience and market. We consequently developed a new courtyard-based Not-So-Big House with an option for an attached garage or carport. The L-shaped plan is oriented around the courtyard, connecting residents to the landscape. All rooms and spaces are right-sized, no larger than they need to be, while space-wasting hallways are eliminated where possible. Perceptual design tricks make the living spaces appear bigger than they are, while the structure’s constructability is simple and cost-effective.
The house’s drawings were made available on Sarah’s website for sale. Multiple home plans were purchased. The drawings are no longer available.

