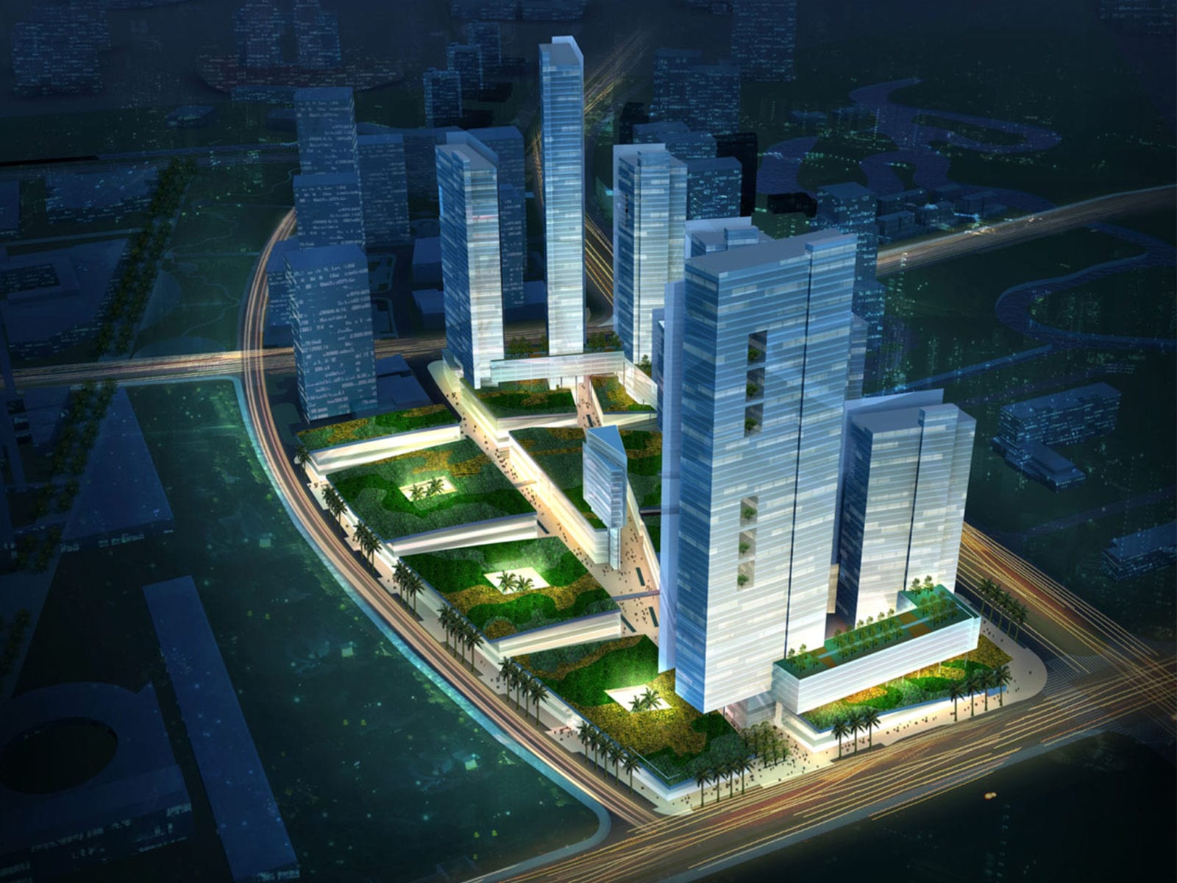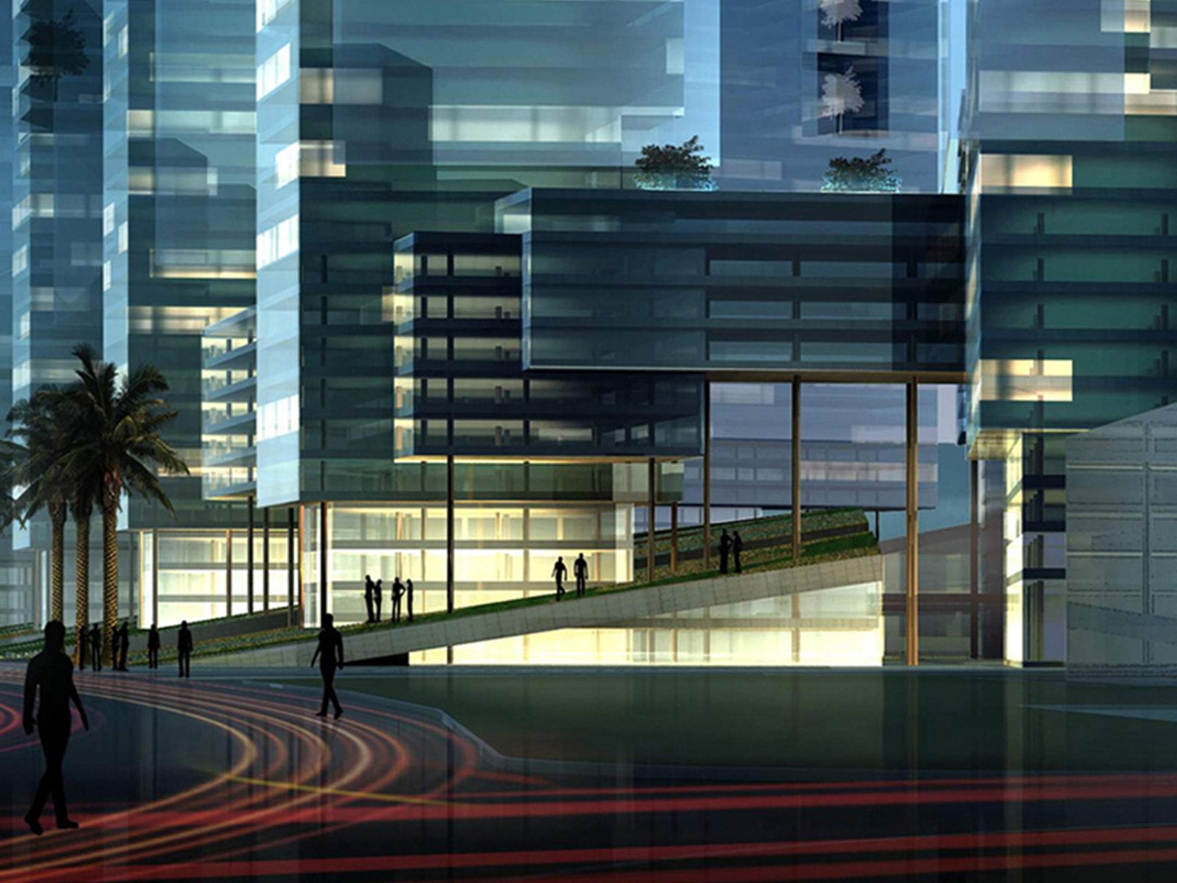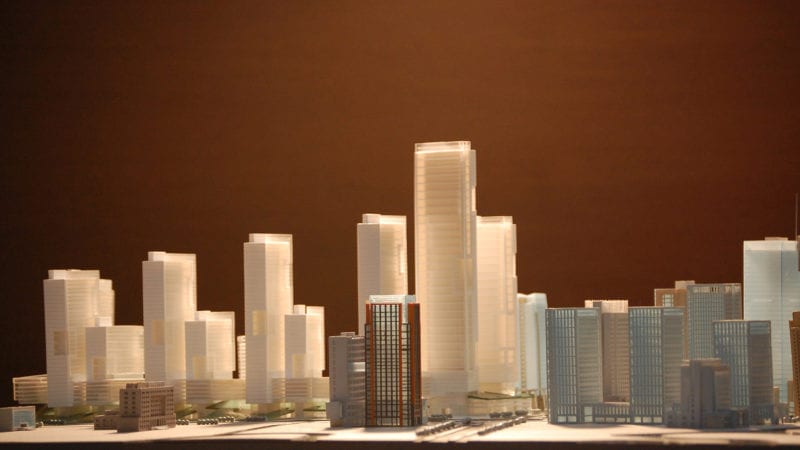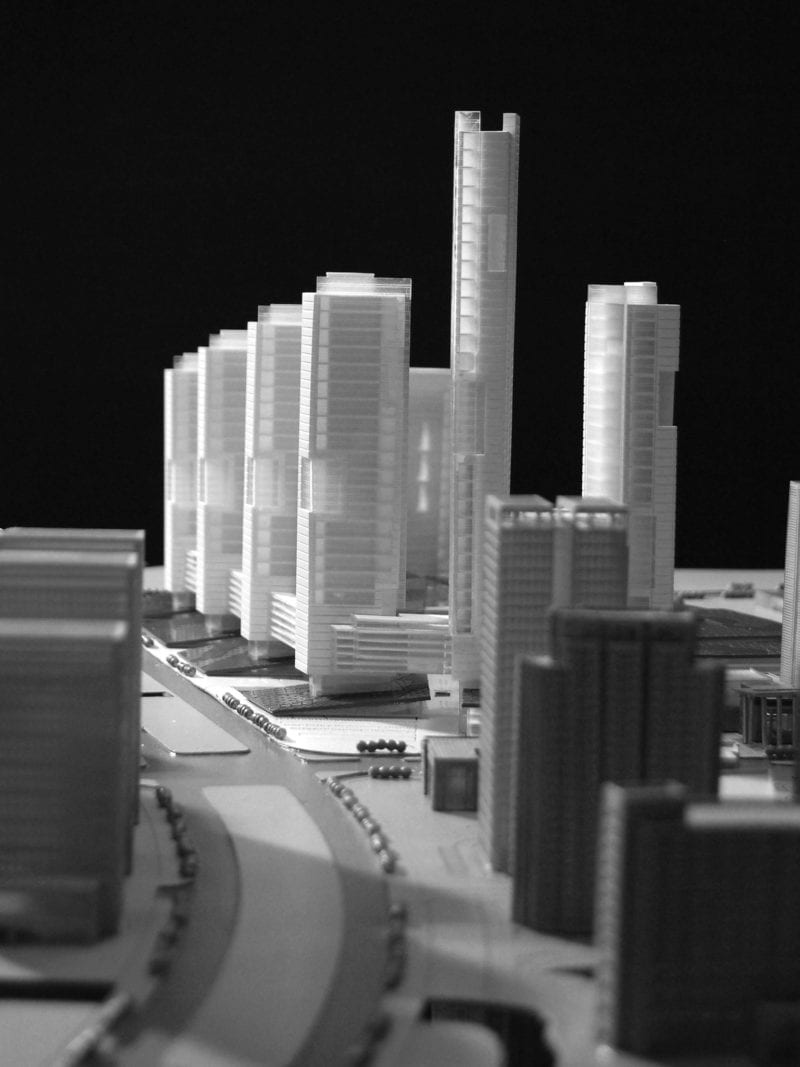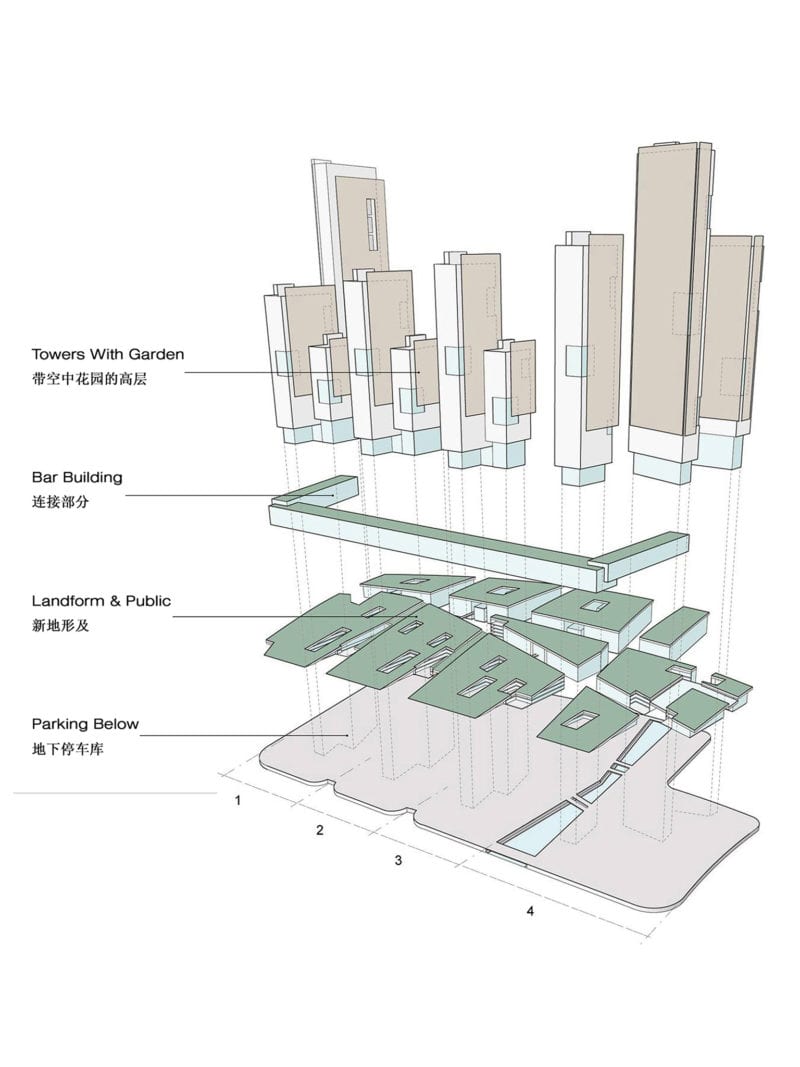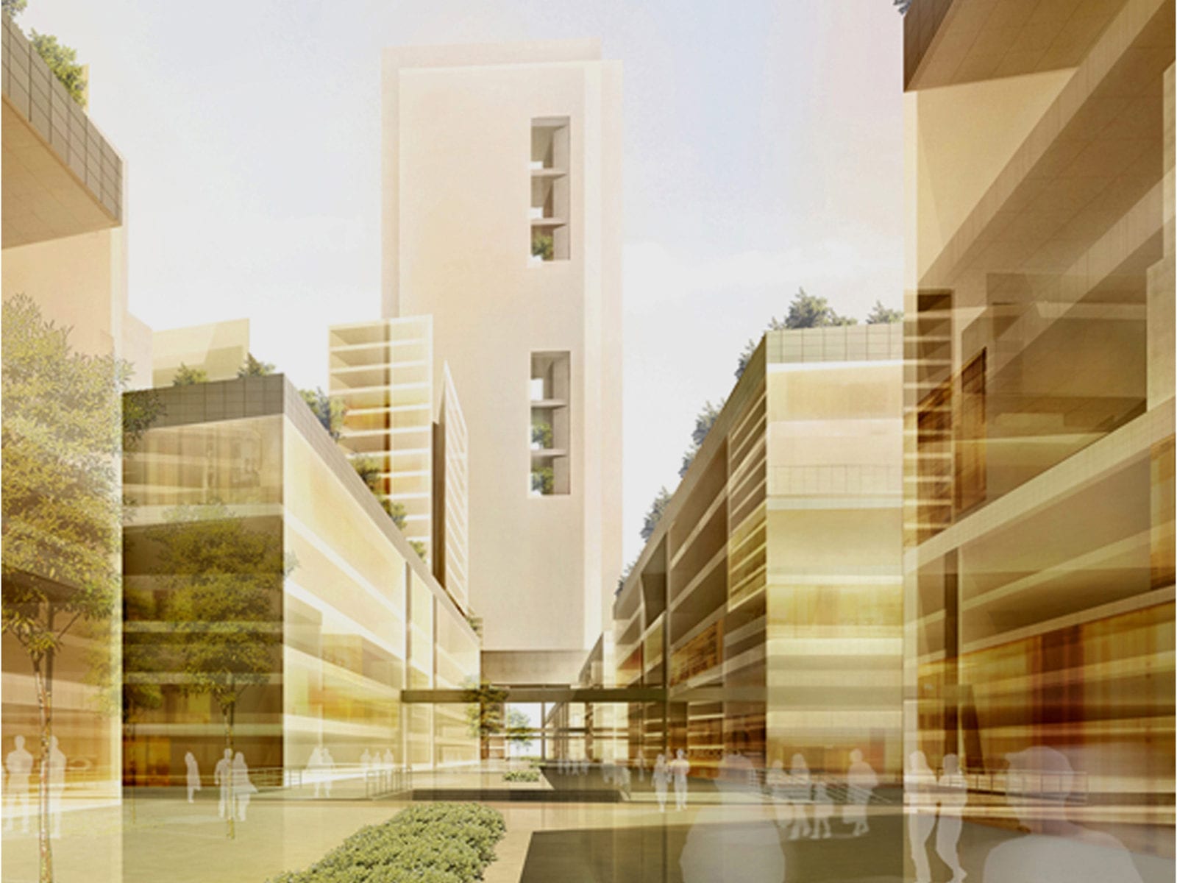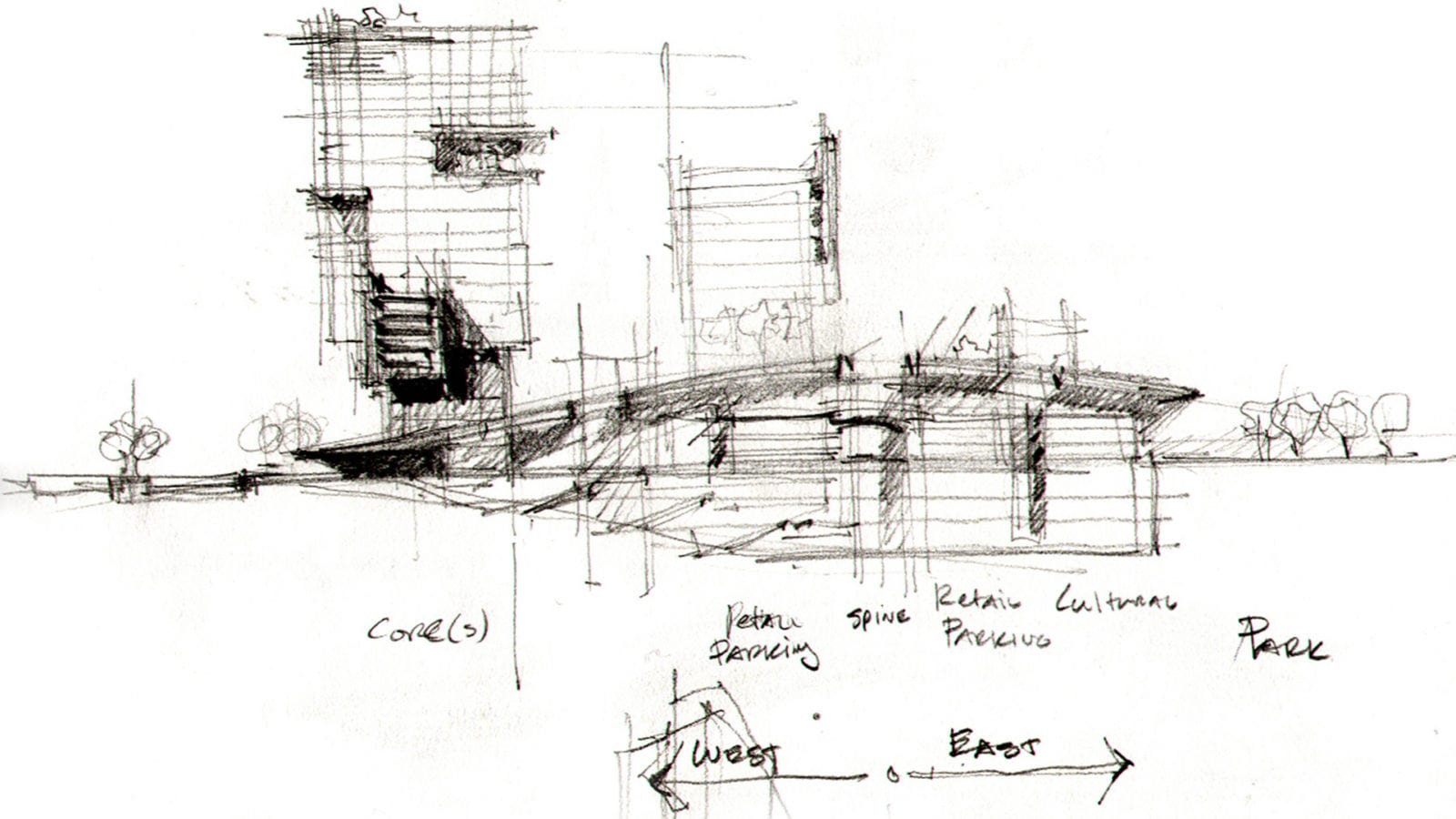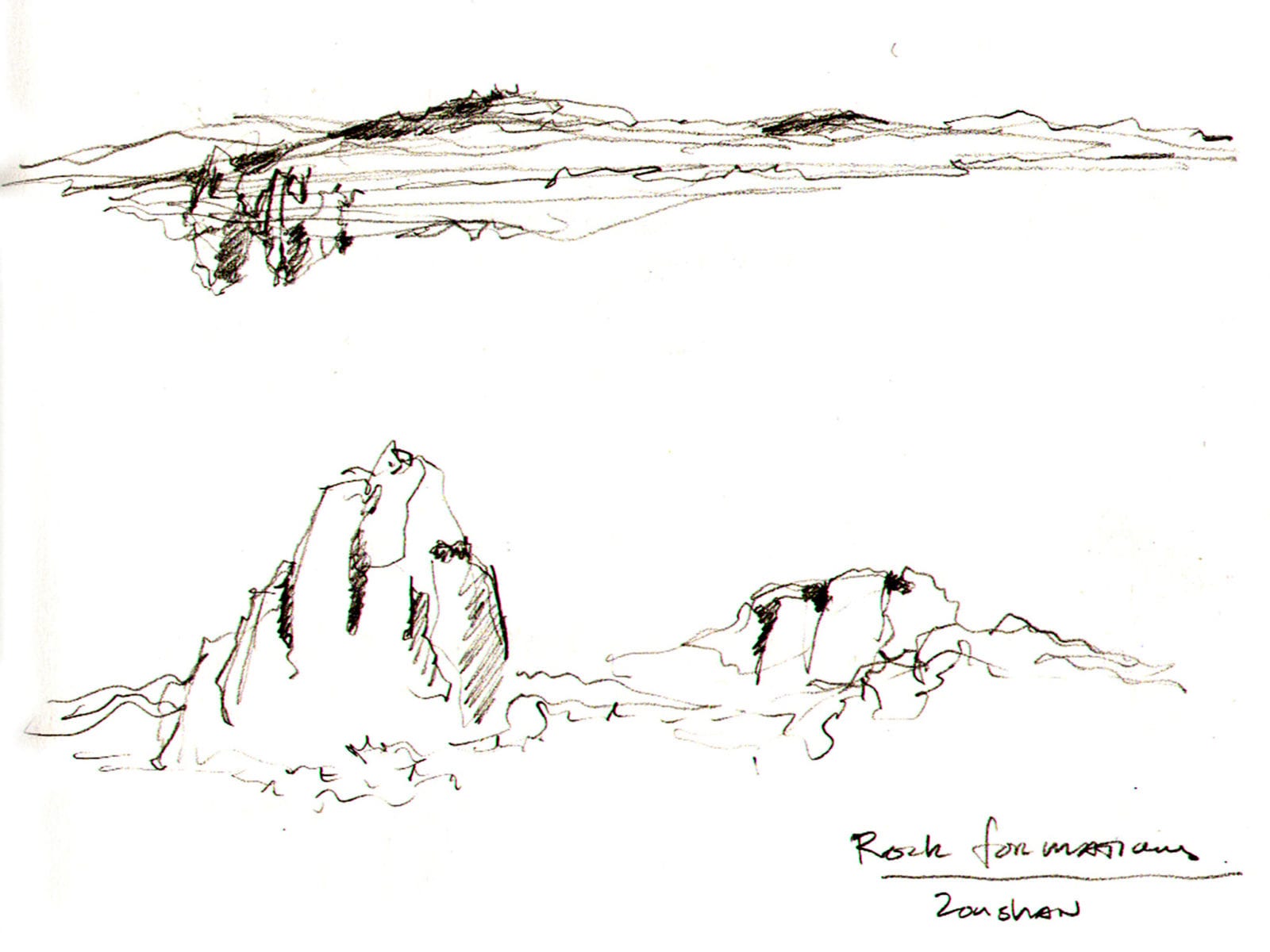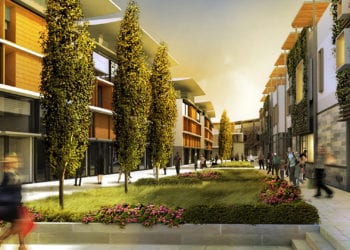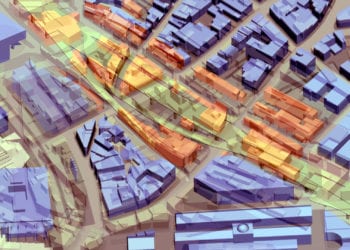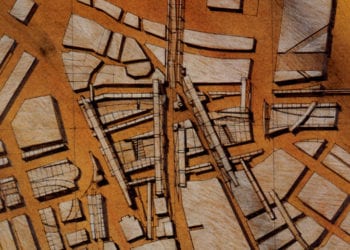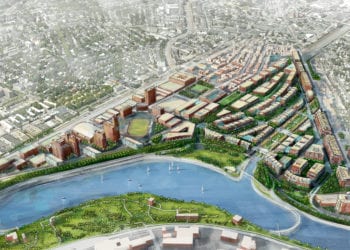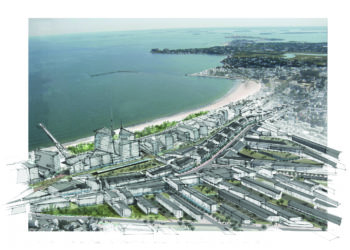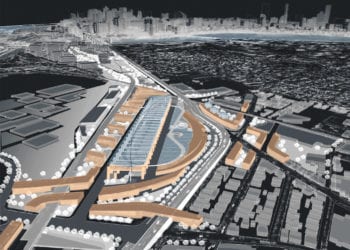Synopsis: This was developed in collaboration with Professors Xu Lei and Wang Ka of Zhejiang University. In an invited competition, the local government asked three teams to develop master plans for a new central business district. As the winning entry, our proposal aimed to meet the programmatic needs for high-density development in the context of the site’s natural attributes.
Detailed Description: Zhoushan is an island in an archipelago bordering the East China Sea near Ningbo, China. Zhoushan is developing in socioeconomic importance as the archipelago’s islands are strung together by bridges and infrastructure, one day linking Shanghai and Ningbo.
The site is in a relatively flat, hill-surrounded basin spilling out into the harbor. Past local development patterns removed all traces of the original mounds and landscape. By contrast, this design embraced the topographical variations, building around and with them. Where the scenery needed alteration, it was reconstituted in profile and shape.
The program required multiple towers, housing hotels, and offices, while the ground floors accommodated commercial uses and parking spaces. These uses were “carved” into existing or new “mounds,” thus preserving the profile of the site’s topography while providing an urban experience for visitors and patrons. Following regional customs, all towers were oriented to the south to allow for maximum light exposure. They are punctuated with public spaces at intermediate floors, creating an elevated pedestrian network among towers.
The glass towers are located on the site’s west perimeter, defining the street edge. They are paired to function as single-user towers while appearing thinner in their aggregate. The southwest-corner tower marks the entrance to the street, while the north tower terminates the view and axis (good Feng Shui). Internal courtyards pierce the landform and provide light for the buildings. A series of internal streets and paths connect them.

