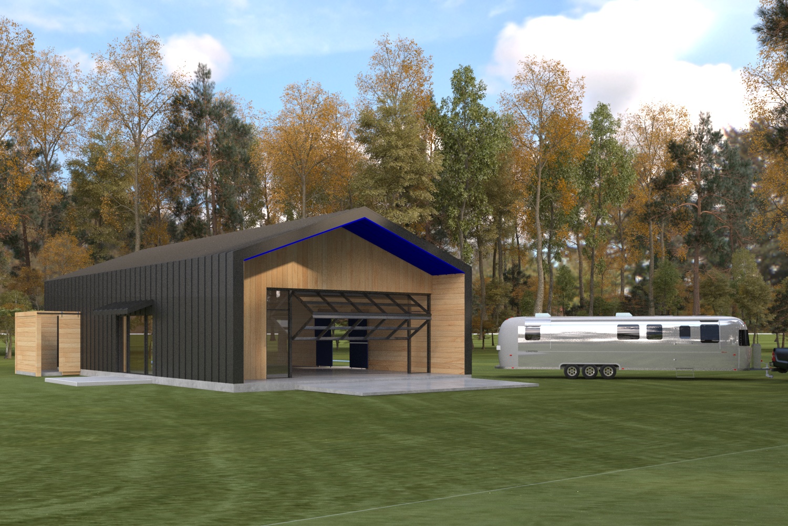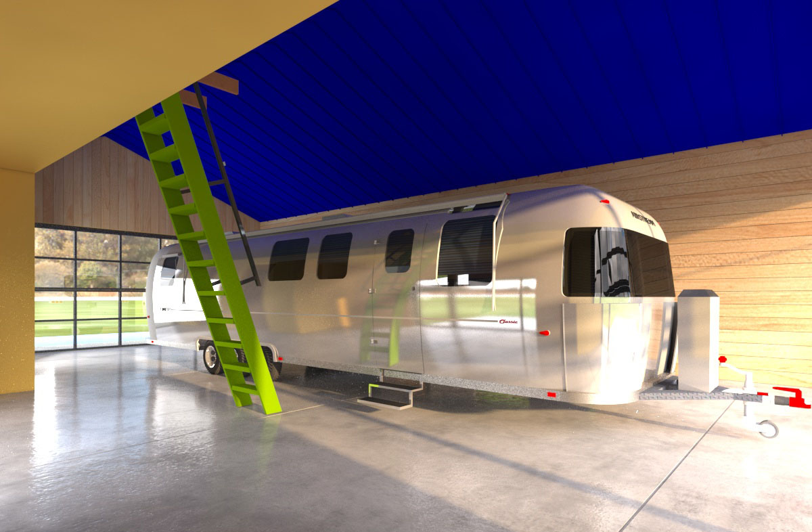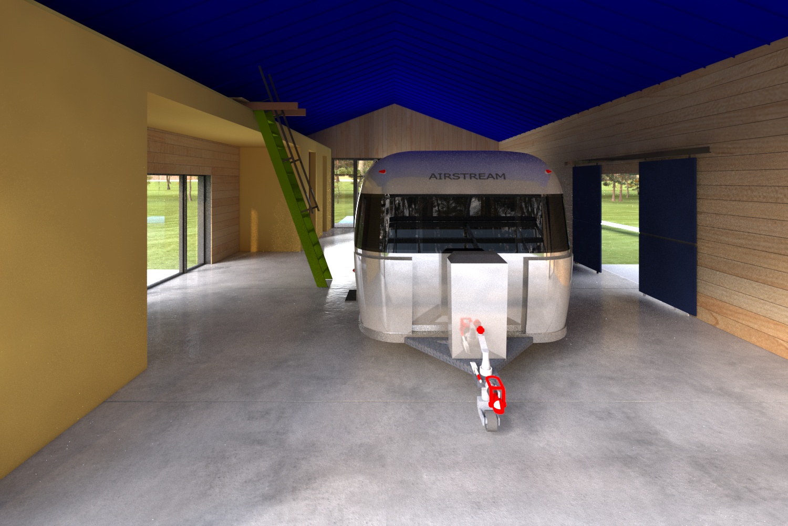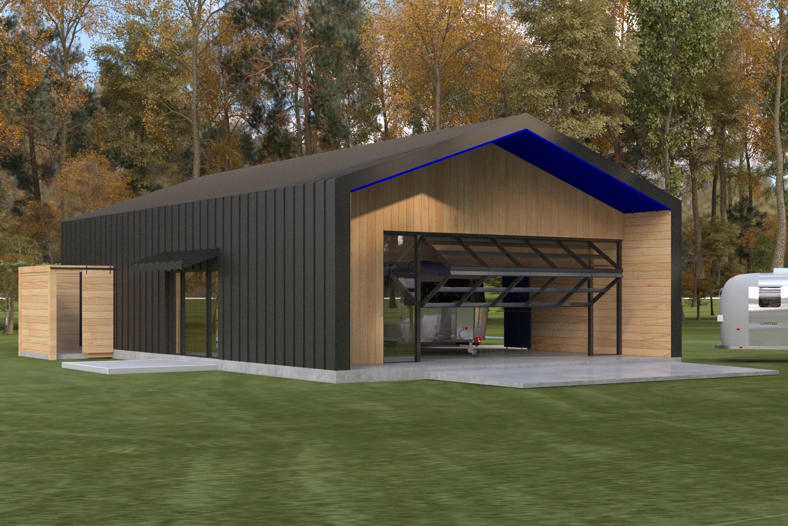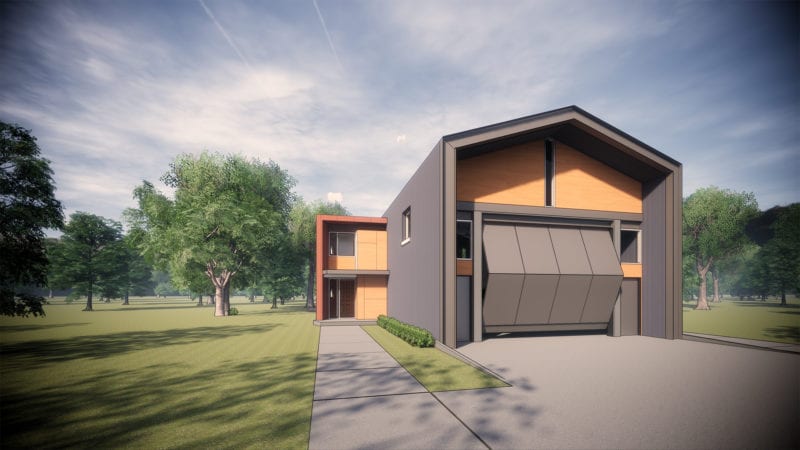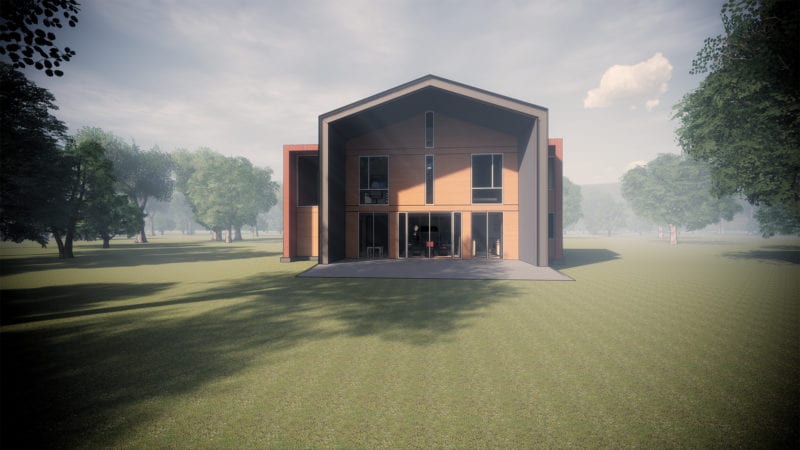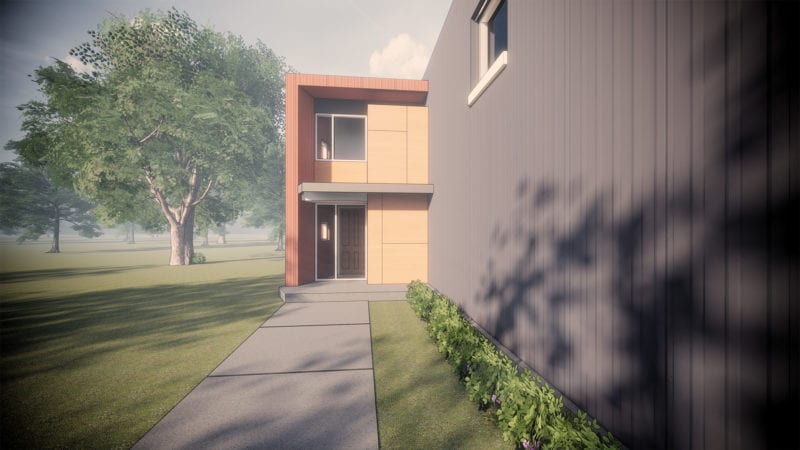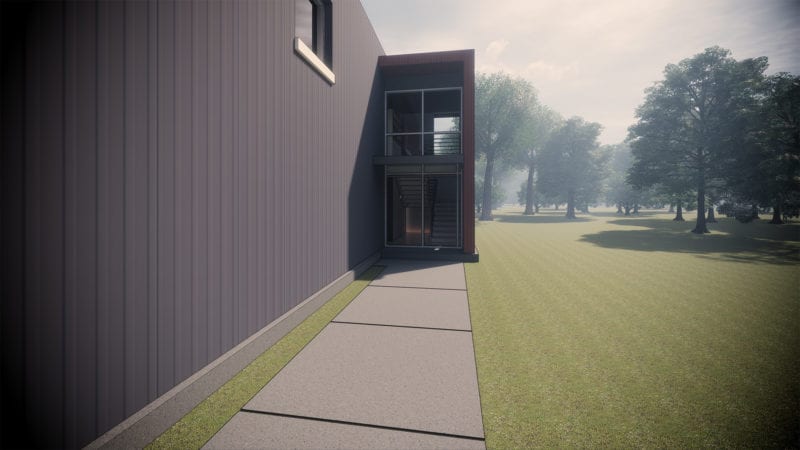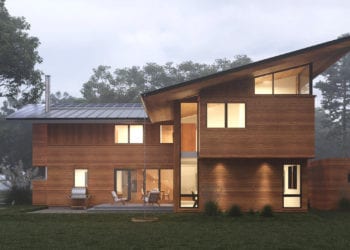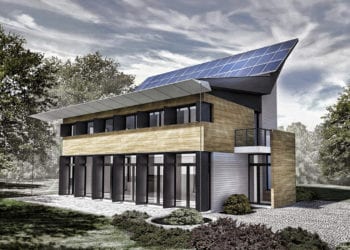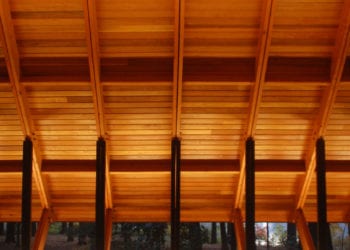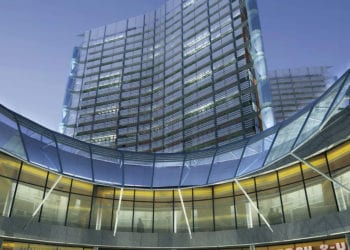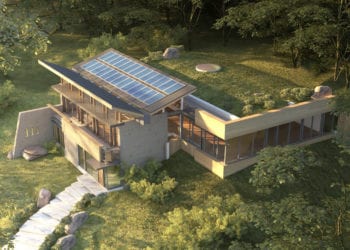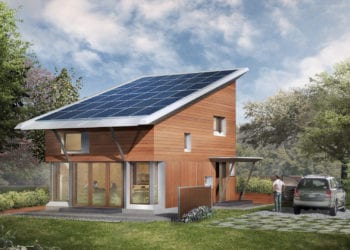Synopsis: Built with pre-engineered steel barn systems, this house is temporary living quarters for a client awaiting completion of a permanent home on a Texas ranch. Once that is finished, the temporary structure will take on new uses, including a garage, utility barn, and guest quarters. Photovoltaic solar panels help power the temporary structure.
Detailed Description: Located on an expansive ranch, this project was designed as a temporary residence during construction of a permanent home. The “temp house” enabled the client to visit the ranch regularly and observe the permanent home’s progress. Consequently, the temporary home was built using local prefabricated steel barn systems common in central Texas. Working with a local steel fabricator, PLA developed a design integrating pre-engineered systems for barn structures.
Central to this project was its design for future uses once the main house was built, including a barn, modest guest quarters, and a station for multiple types of vehicles, including an Airstream travel trailer, which the client appreciates for its utilitarian structure and classic clean lines, curves and a metallic sheen. The client will park an Airstream in the temp house’s main bay so both the trailer and the house can provide comfortable if compact, living quarters during short visits to the ranch. The Airstream can also be transported to other sites when touring.

