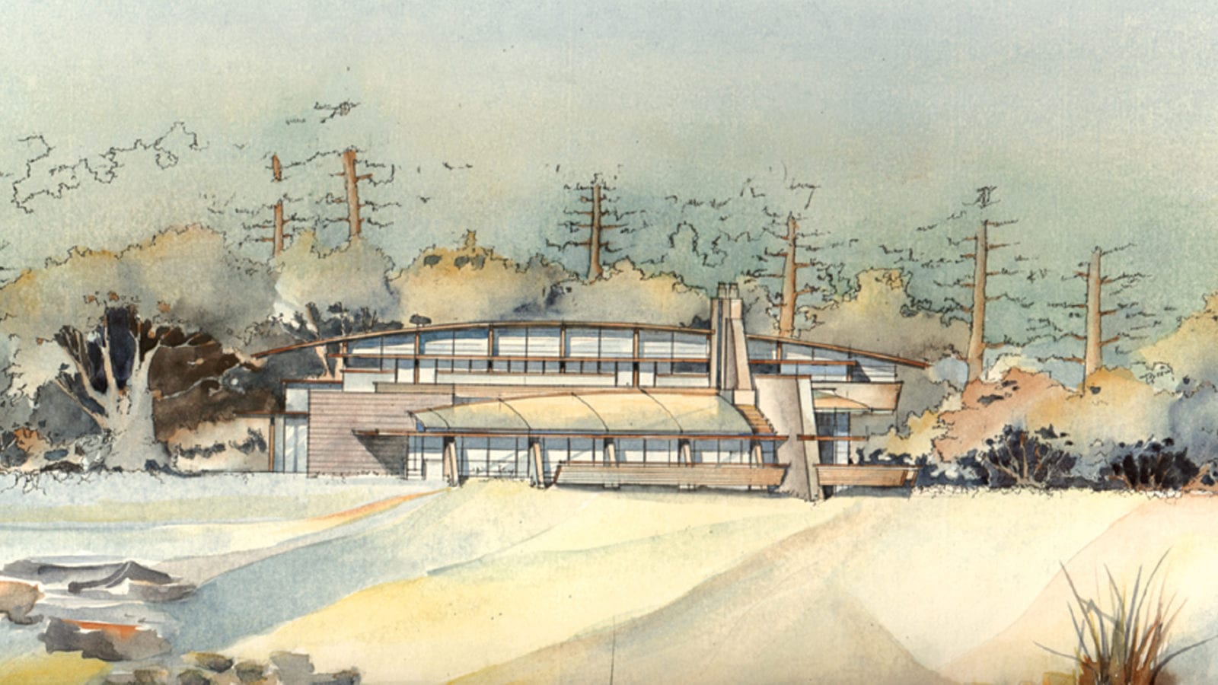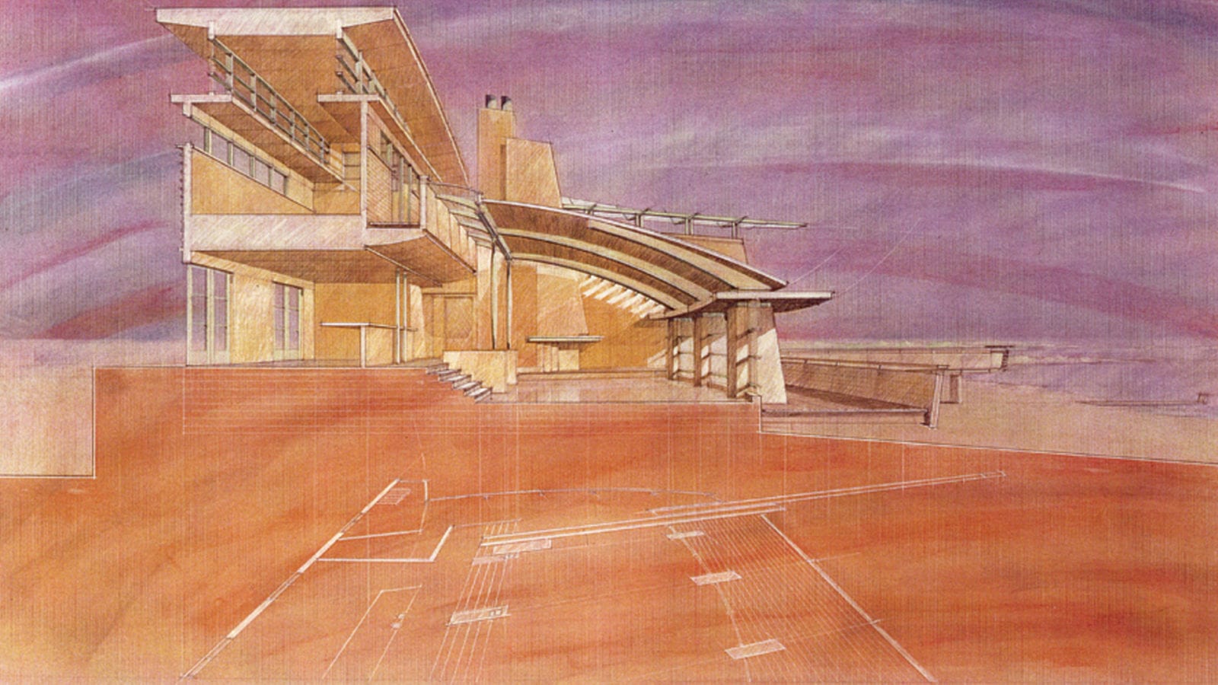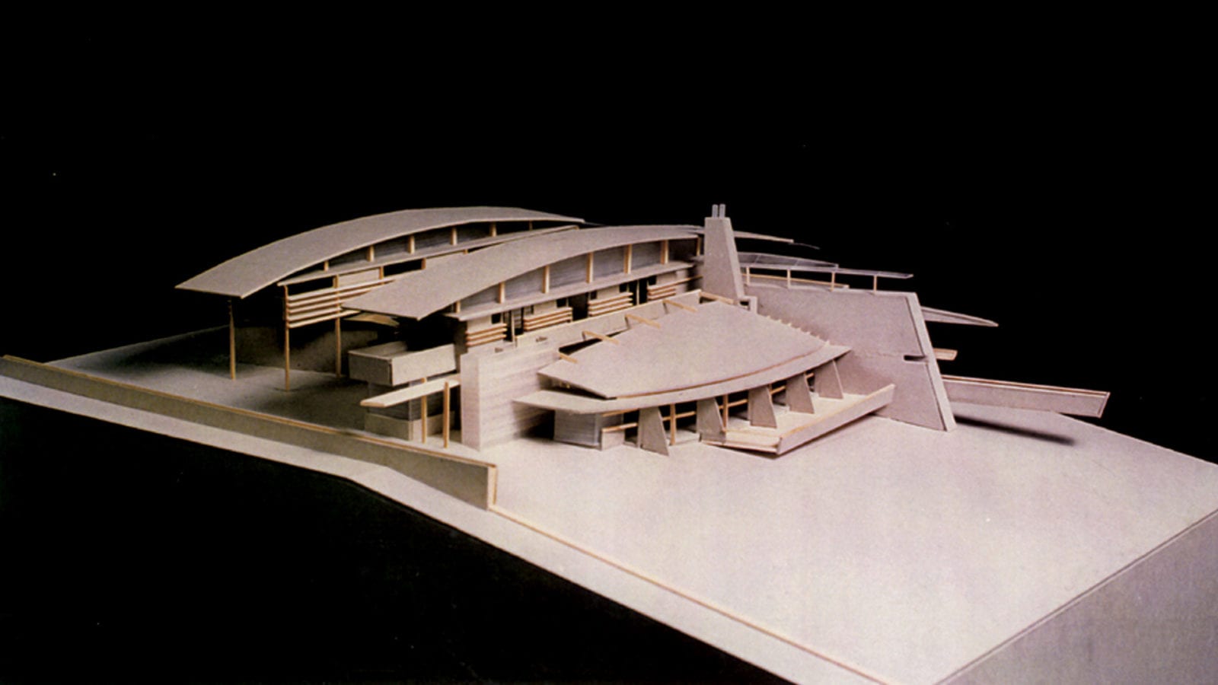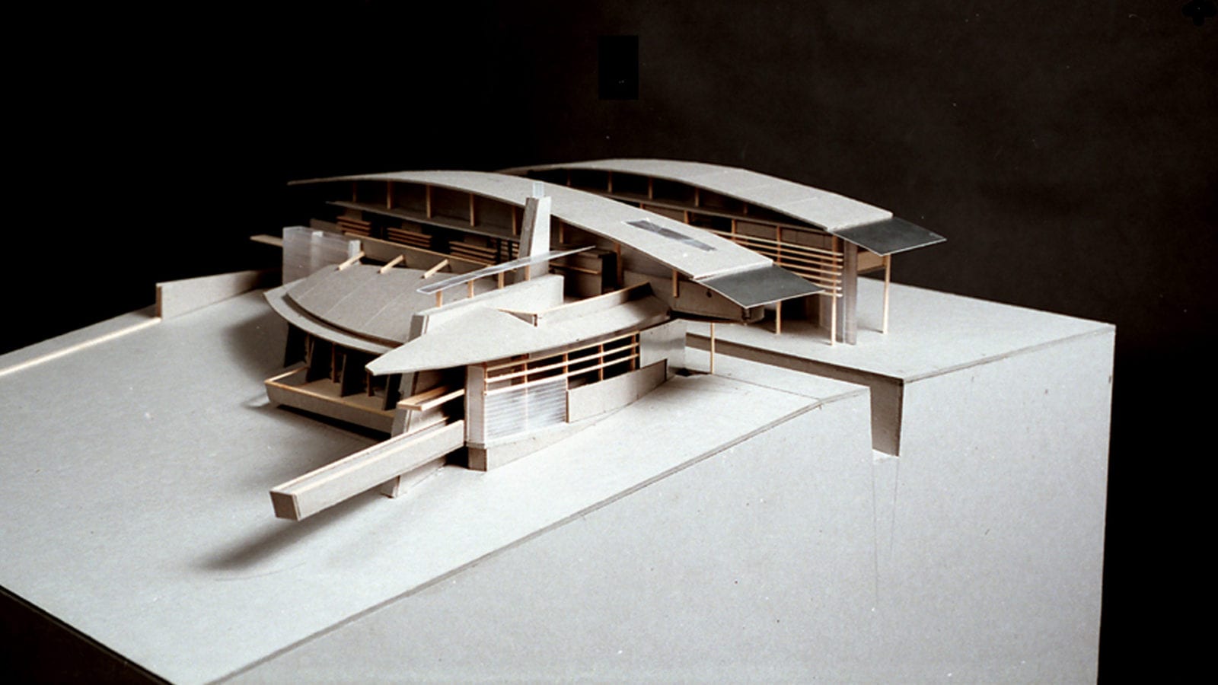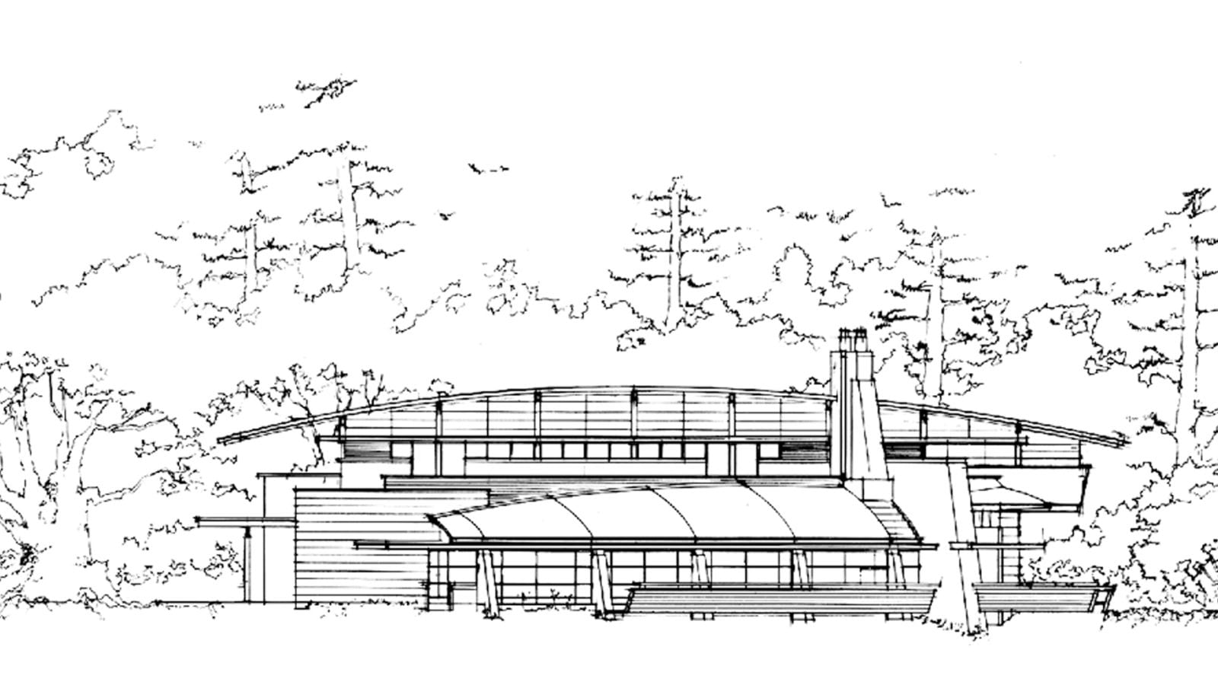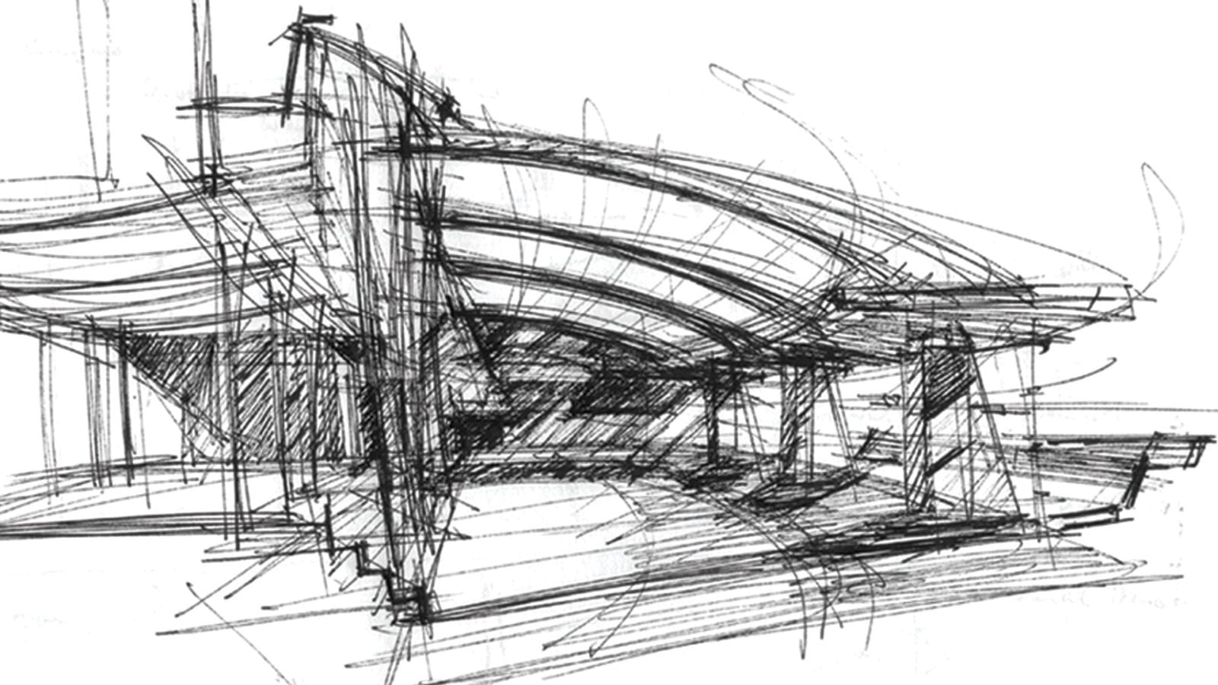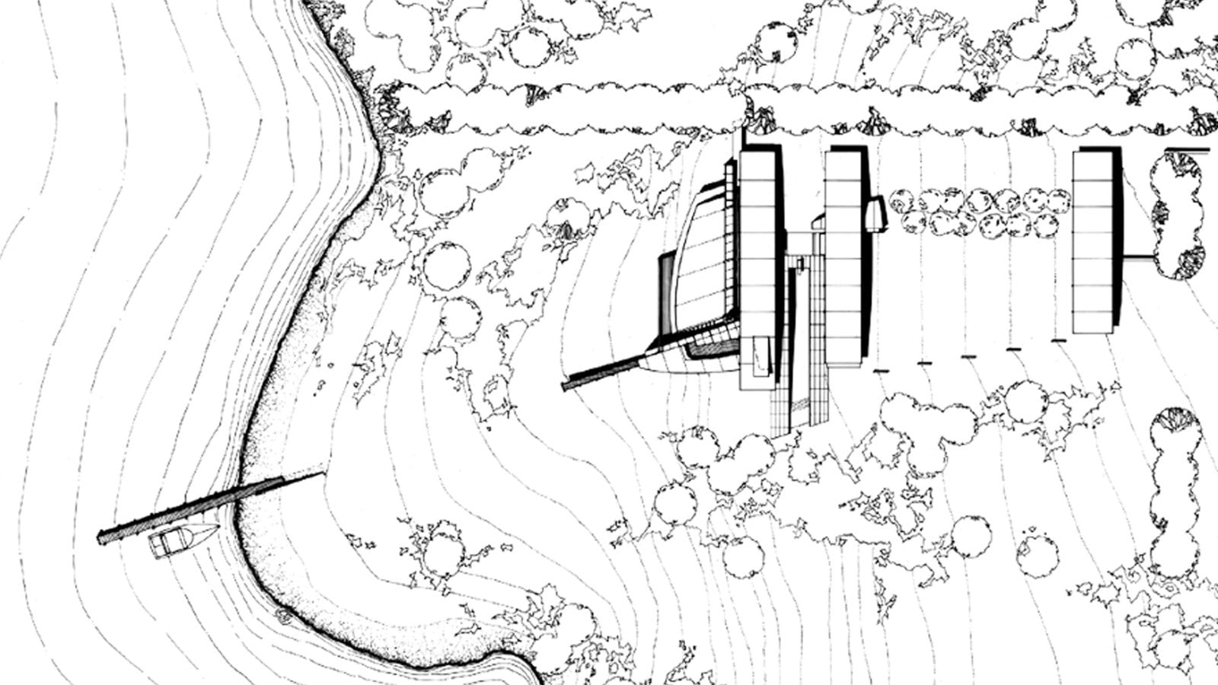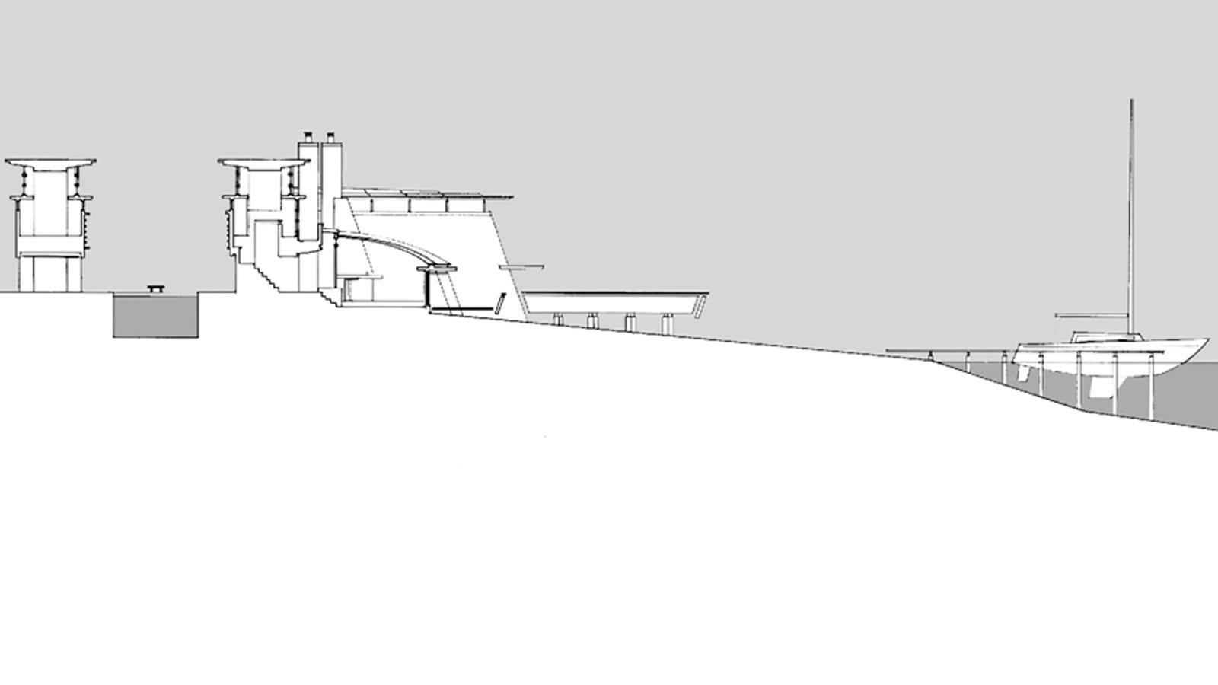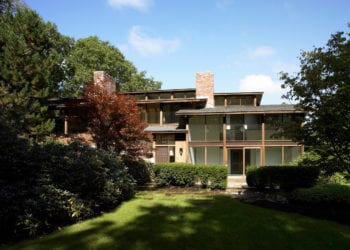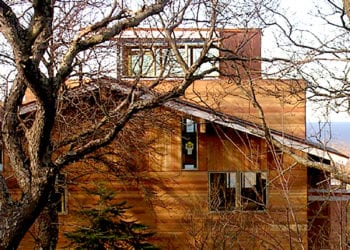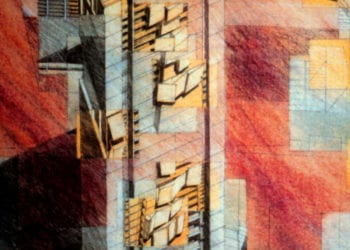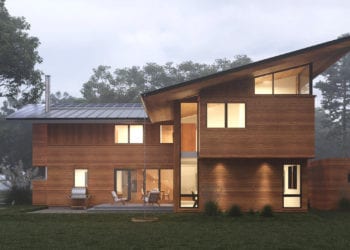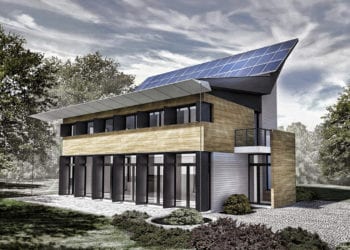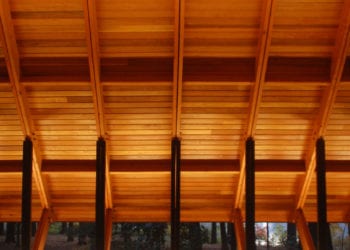Synopsis: Maritime forms and technologies informed the design of this Martha’s Vineyard home. The structures extend into the landscape as wharves and piers reach into the water. A roof resembling an upturned ship’s hull arcs over the living/dining room, which parallels the waterside for a floating effect. Details and joinery reflect the boatbuilder’s craftsmanship.
Detailed Description: The clients’ love of nautical imagery inspired this 5,500 SF house on a Martha’s Vineyard inlet. Its overall organization is based on a series of three long bar-shaped structures supported by columns. Like harbor wharves or piers, they extend into the landscape. A series of vessel-shaped buildings are attached to these pier-like structures. Each vessel has a different size, orientation, and shape, dictated by the program needs. The largest of these vessels is the living/dining room, oriented parallel to the water with a roof like an upturned ship’s hull. The profile of the hull’s spine narrows in a graceful arc down to a series of giant concrete piers that carry the structure. The details and joinery strongly reflect the craft of boat building.

