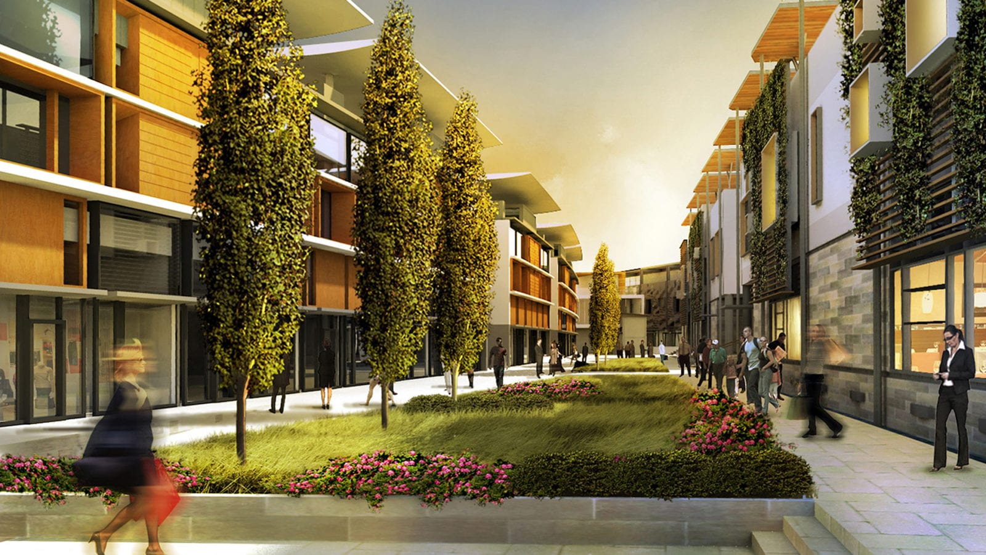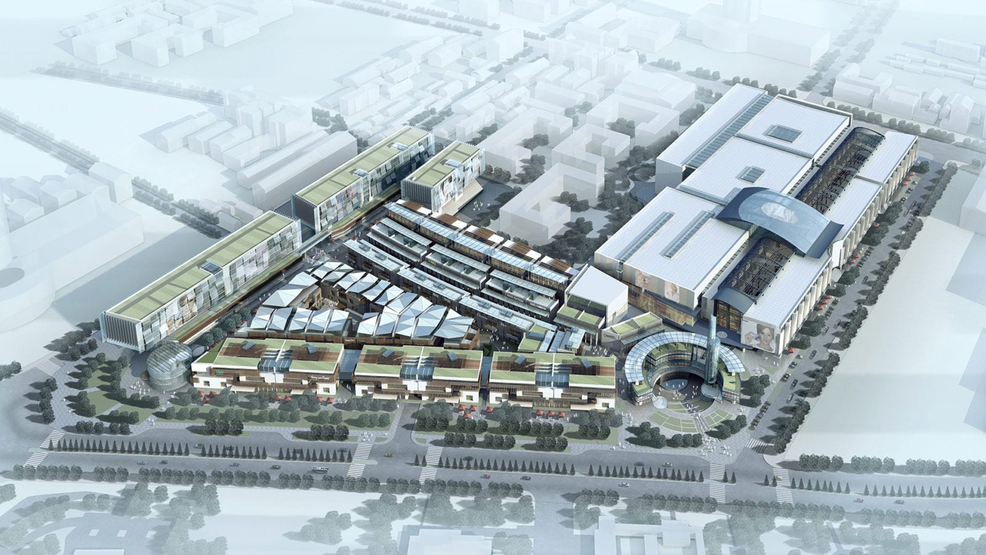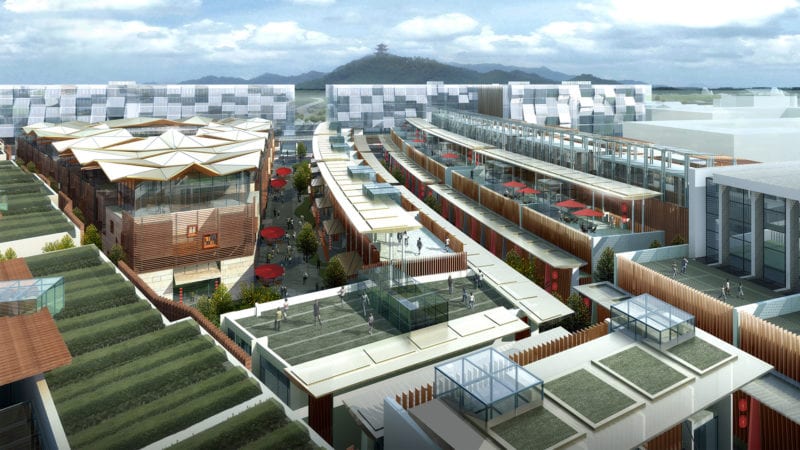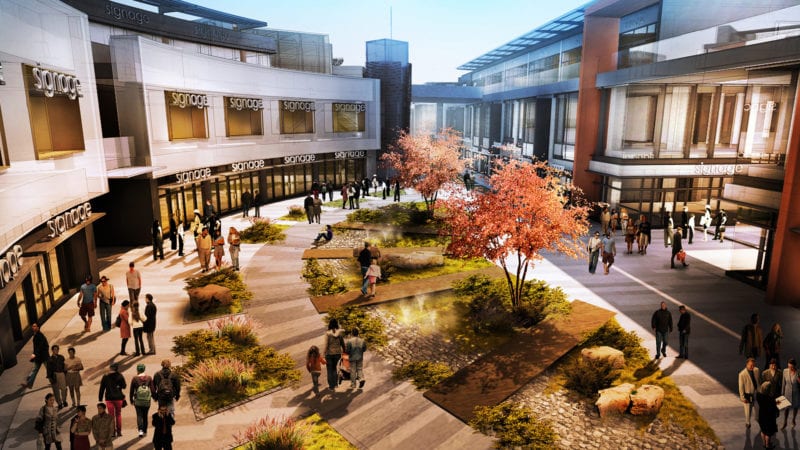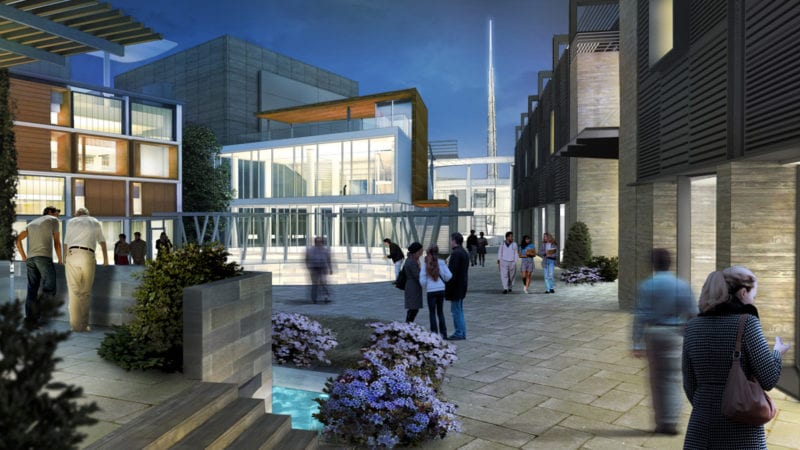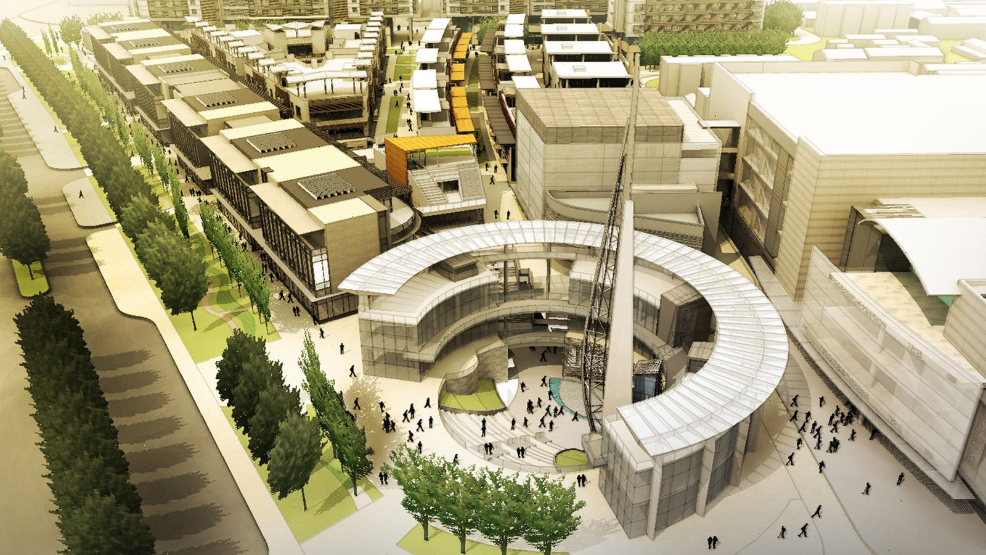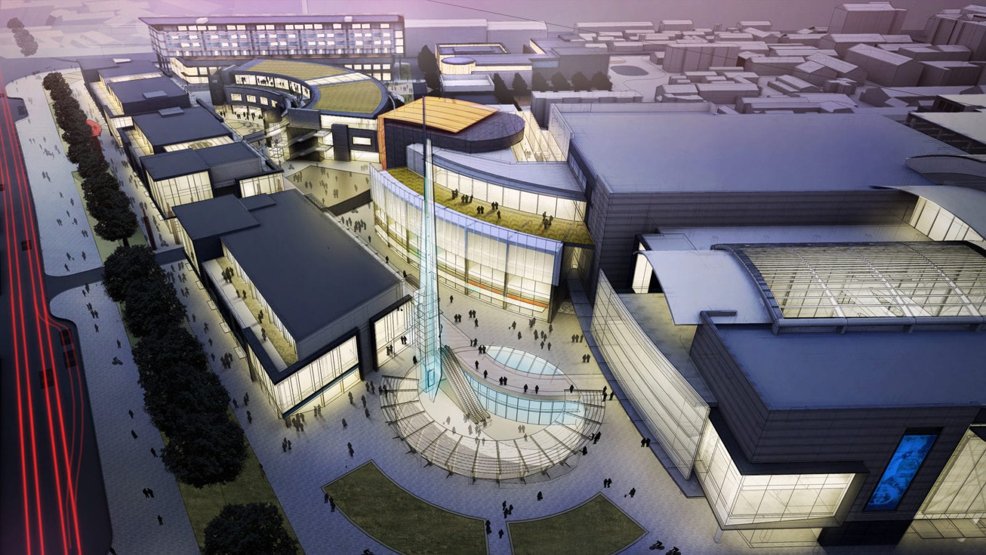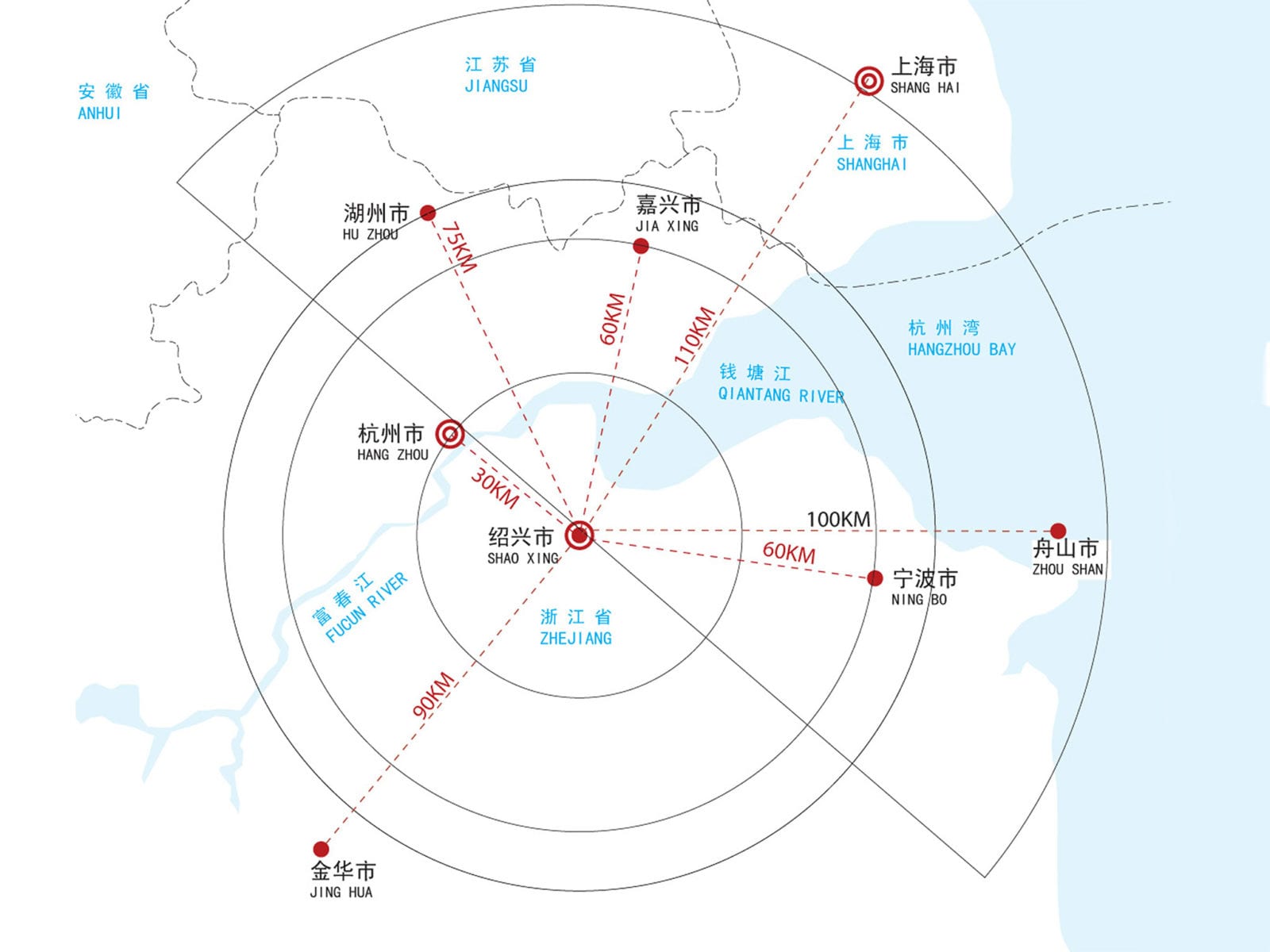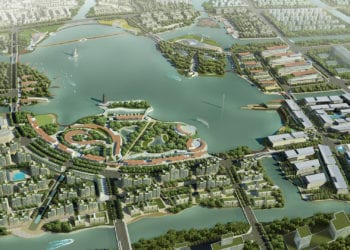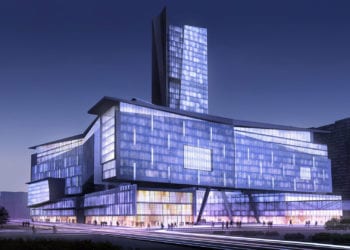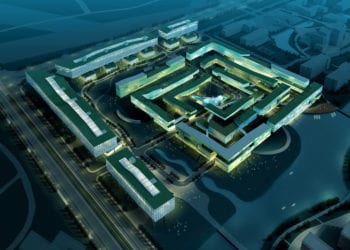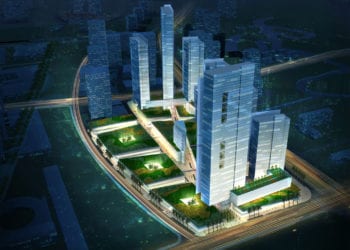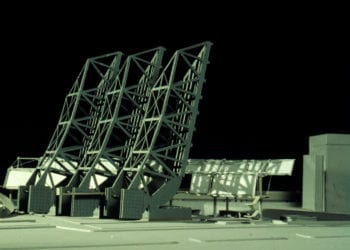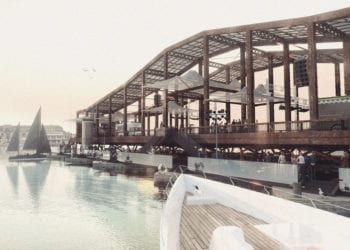Synopsis: H-Max City integrates residential, retail and recreational elements within a network of planted streets, paths, parks, courtyards, balconies and terraces. Located in Shaoxing, China, this multi-use project yields a rich mix of spaces that entices the public to linger and enjoy this new community. Pedestrian links between H-Max City and the adjacent river park and neighboring districts are created as well.
Detailed Description: H-Max City represents a new trend in multi-use projects emerging in China during the recent wave of hyper-urban development. Projects in the 1990s and early 2000s were primarily single-use (housing or institutional), but the need for a more sophisticated mix of uses has arisen, because: (1) Residents want multiple sets of amenities to be close to each other and to their living spaces. (2) Town planners are recognizing the advantage of mixing uses on larger development sites to contribute to a city’s socioeconomic health. (3) Developers realize that the synergy generated by mixing uses creates not only more exciting places within the city but also more financially successful projects.
H-Max City is the result of a 12-month design collaboration between the client’s marketing, engineering and executive branches and our team. This 150,000 m2 (±1.5 million SF) mixed-use master plan includes shops, restaurants, teahouses, theaters, hotels, car showrooms, specialty boutiques, urban villas, and a department store. The site’s visibility, particularly from its northwest and southwest corners, was critical. Consequently, significant public spaces mark these locations and invite visitors. A major pedestrian spine links the site’s west and east portions, connecting the park to the shopping street. Finally, the west portion comprises a finely grained urban fabric of mostly three and four-story buildings. A variety of streets, paths, parks, courtyards, balconies, and roof terraces create a rich mix of spaces, enticing visitors and residents to linger and enjoy this new community.
The main concept was to extend the qualities of the park-like setting along the river into the development site, integrating as many landscape features as possible. Also, strong pedestrian links between the park and new development were essential, especially given the boulevard’s size. Its scale was “tamed” by adding a tree-lined divider down its center.

