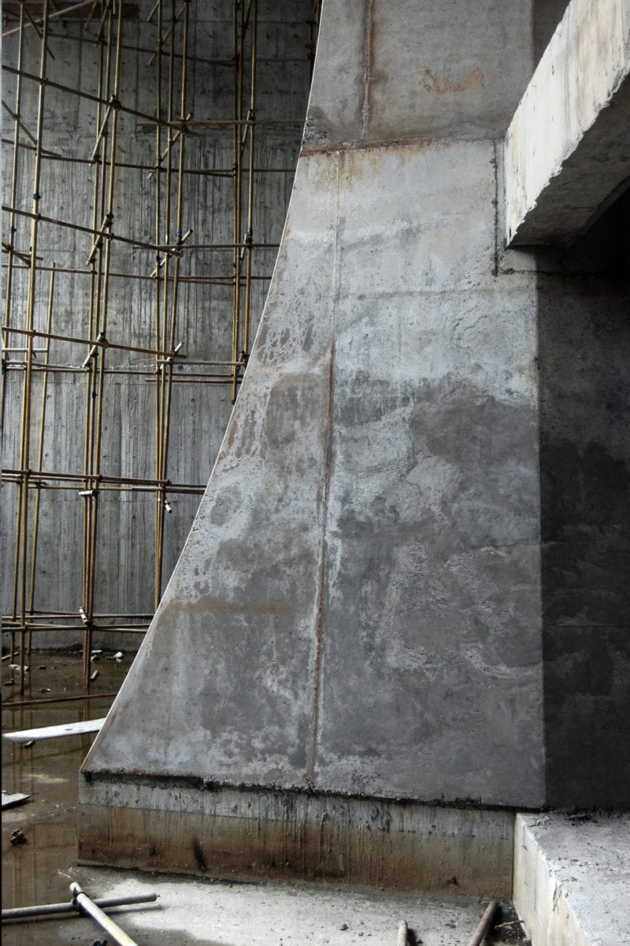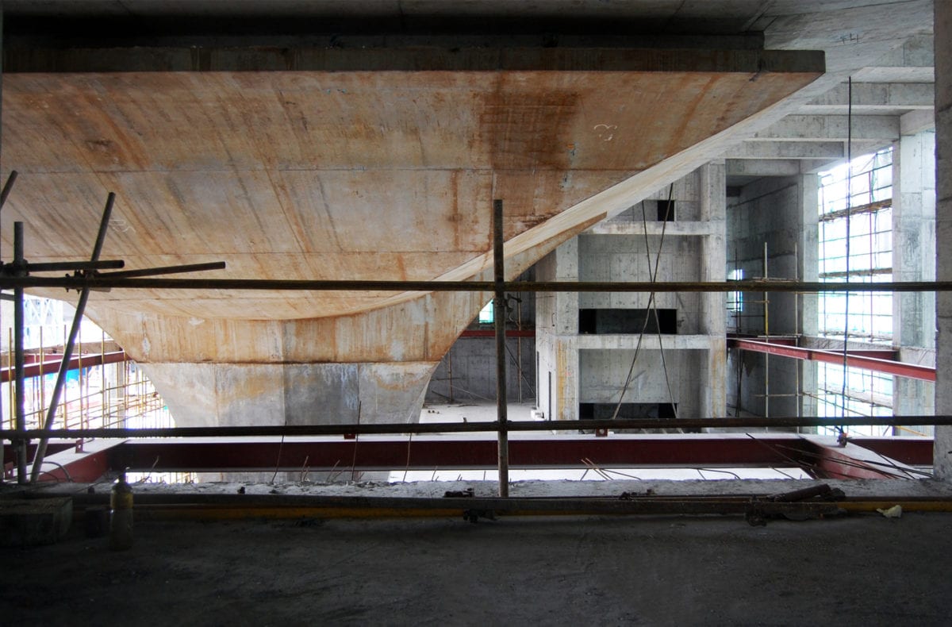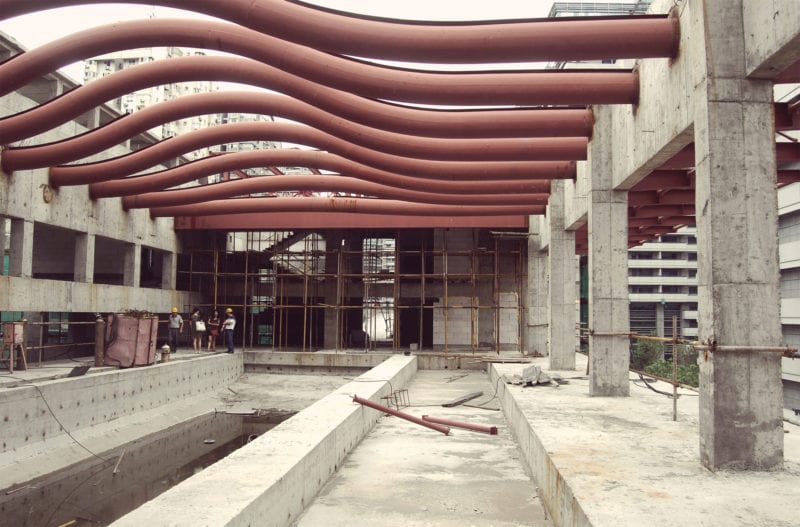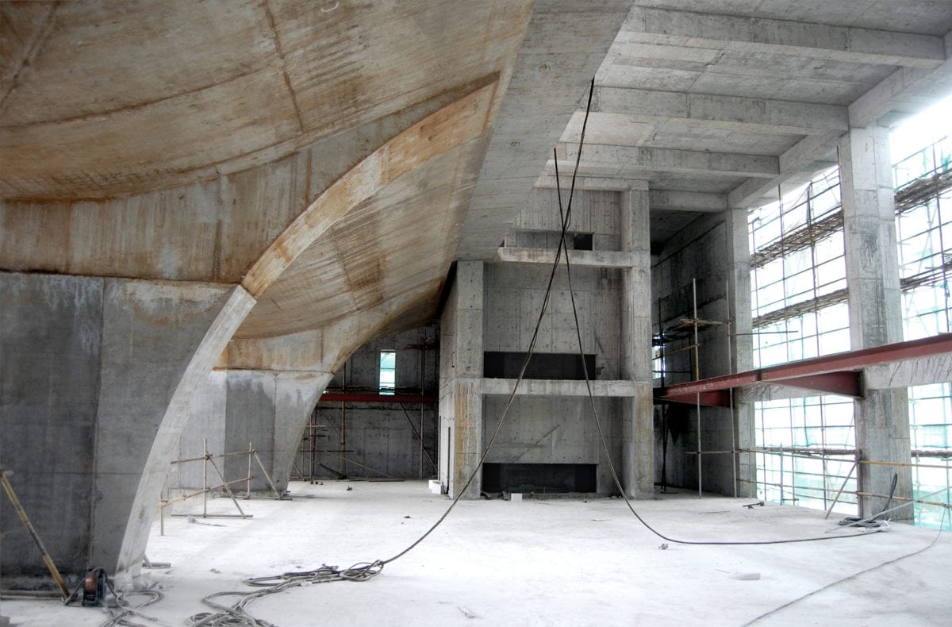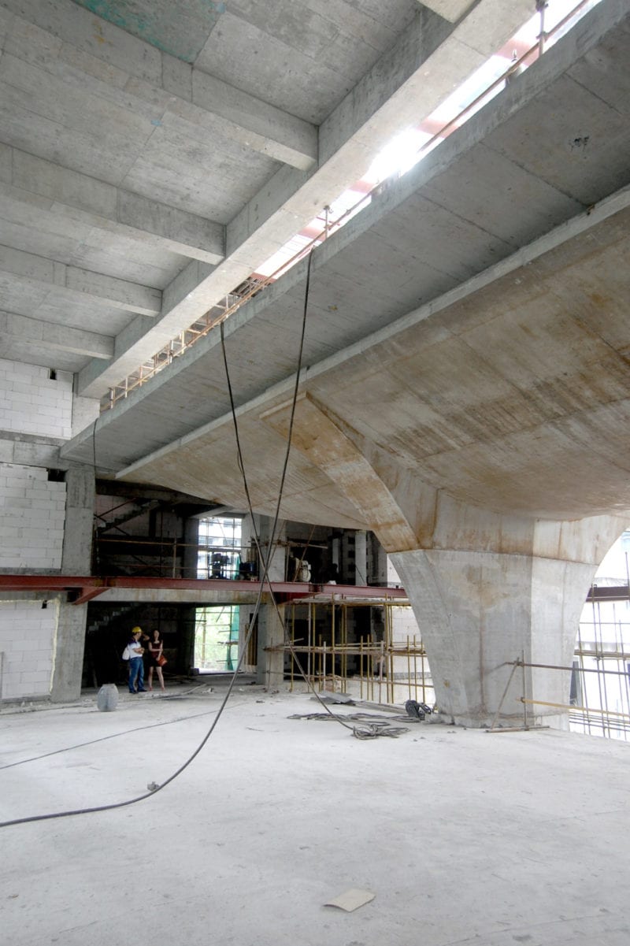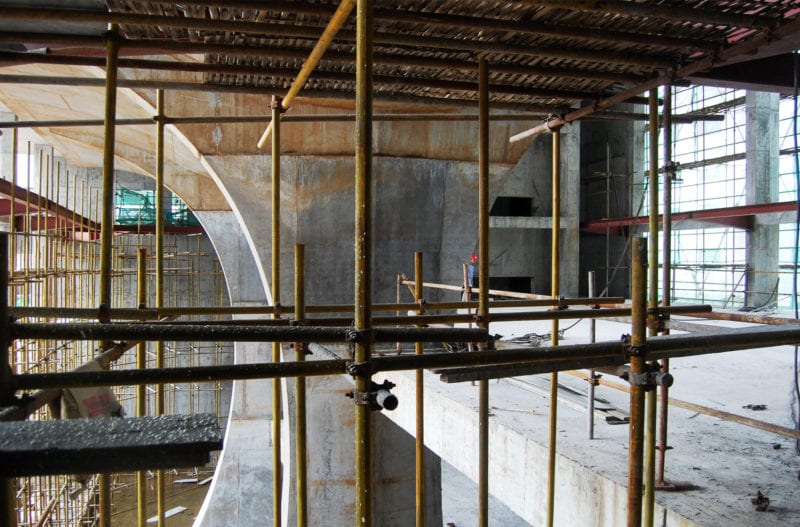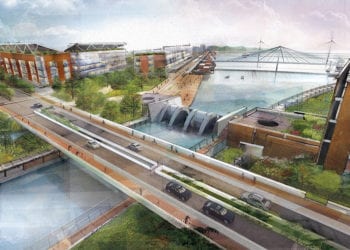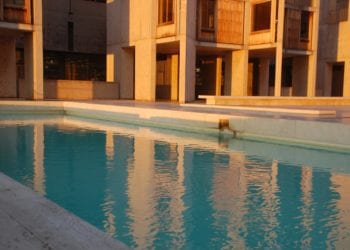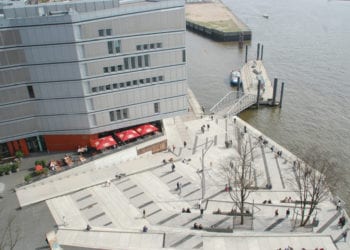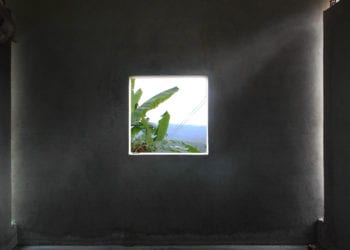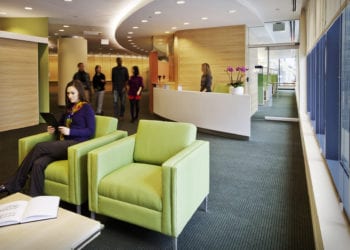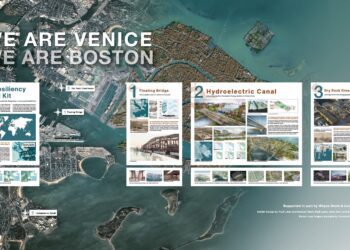Located in Zhejiang Province, Hangzhou is a city of nine million and growing 100 miles southwest of Shanghai. It has a favorable location given its proximity to the ocean, a river delta, rich farmlands, and scenic hillsides. Its temperate climate yields lush vegetation, abundant crops and a pleasant year-round environment.
The client, a large Chinese housing developer, wished to create a new building that represented its vision for sustainable housing and “healthy” living in the future. To that end, this project was intended to embody the design concepts and technologies which support sustainable housing practices. While this building was about the “future” strategies for meeting China’s environmental challenges, it was also important that the design relate to the local culture.
The program serves both the local residential community as well as outside visitors. Consequently, recreational spaces and amenities comprise 50% of the program. They include a pool, running track, small gym, and restaurant. The remaining half of the program combines conference and meeting spaces with exhibit spaces highlighting the sustainable concepts and features integrated within the building. The exhibit and gathering spaces are designed to be flexible, so they can accommodate a range of different functions.
Here are some of the latest images from the on-going construction of the Jindu Pavilion Located in Hangzhou, Zhejiang Province China.
Have a look at the complete project here.

